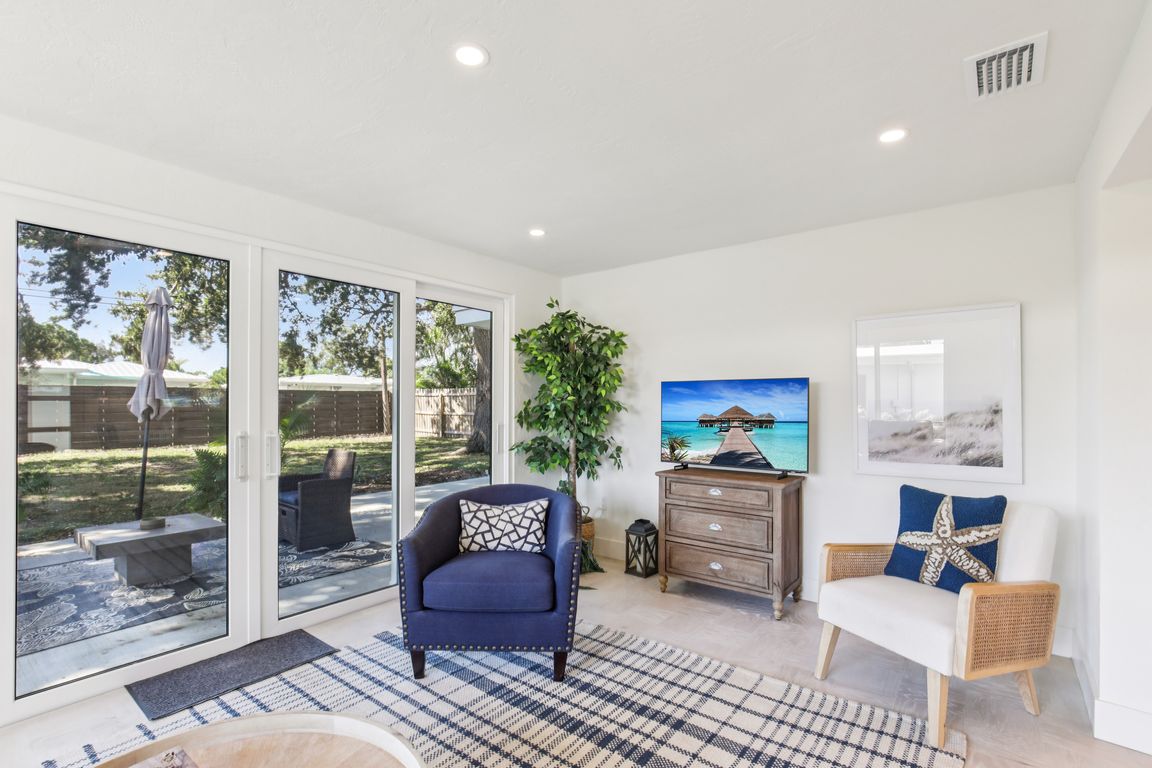
For sale
$799,500
3beds
1,660sqft
3430 Jaffa Dr, Sarasota, FL 34239
3beds
1,660sqft
Single family residence
Built in 1958
9,000 sqft
1 Attached garage space
$482 price/sqft
$17 monthly HOA fee
What's special
Refined Mid-Century Living in the Heart of Sarasota. Nestled in the coveted South Gate neighborhood and top-rated Southside Elementary, this exceptional mid-century ranch has been thoughtfully reimagined for today’s discerning homeowner. Every detail has been elevated — from a newer roof and full re-piping and rewiring to all-new impact-rated windows and ...
- 61 days |
- 388 |
- 25 |
Source: Stellar MLS,MLS#: A4661742 Originating MLS: Sarasota - Manatee
Originating MLS: Sarasota - Manatee
Travel times
Family Room
Kitchen
Primary Bedroom
Zillow last checked: 7 hours ago
Listing updated: October 12, 2025 at 01:11pm
Listing Provided by:
Michael McCormick 202-412-8884,
MICHAEL SAUNDERS & COMPANY 941-349-3444,
Christopher Crawford 941-349-3444,
MICHAEL SAUNDERS & COMPANY
Source: Stellar MLS,MLS#: A4661742 Originating MLS: Sarasota - Manatee
Originating MLS: Sarasota - Manatee

Facts & features
Interior
Bedrooms & bathrooms
- Bedrooms: 3
- Bathrooms: 2
- Full bathrooms: 2
Rooms
- Room types: Florida Room, Great Room, Utility Room
Primary bedroom
- Features: Ceiling Fan(s), En Suite Bathroom, Built-in Closet
- Level: First
- Area: 243.36 Square Feet
- Dimensions: 16.9x14.4
Bedroom 2
- Features: Ceiling Fan(s), Built-in Closet
- Level: First
- Area: 165 Square Feet
- Dimensions: 15x11
Bedroom 3
- Features: Ceiling Fan(s), Built-in Closet
- Level: First
- Area: 121 Square Feet
- Dimensions: 11x11
Primary bathroom
- Features: Dual Sinks
- Level: First
- Area: 78.1 Square Feet
- Dimensions: 11x7.1
Dining room
- Level: First
Family room
- Level: First
- Area: 198 Square Feet
- Dimensions: 18x11
Great room
- Level: First
- Area: 330 Square Feet
- Dimensions: 15x22
Kitchen
- Features: Breakfast Bar
- Level: First
- Area: 308 Square Feet
- Dimensions: 14x22
Heating
- Central, Electric
Cooling
- Central Air
Appliances
- Included: Dishwasher, Disposal, Dryer, Freezer, Ice Maker, Microwave, Range, Refrigerator, Washer
- Laundry: Electric Dryer Hookup, In Garage
Features
- Ceiling Fan(s), Kitchen/Family Room Combo, Living Room/Dining Room Combo, Open Floorplan, Primary Bedroom Main Floor, Solid Surface Counters, Split Bedroom, Thermostat, Vaulted Ceiling(s), Walk-In Closet(s)
- Flooring: Porcelain Tile, Hardwood
- Doors: Sliding Doors
- Windows: ENERGY STAR Qualified Windows, Insulated Windows, Storm Window(s)
- Has fireplace: No
Interior area
- Total structure area: 2,103
- Total interior livable area: 1,660 sqft
Video & virtual tour
Property
Parking
- Total spaces: 1
- Parking features: Driveway, Garage Door Opener
- Attached garage spaces: 1
- Has uncovered spaces: Yes
Features
- Levels: One
- Stories: 1
- Patio & porch: Front Porch, Patio
- Exterior features: Rain Gutters
- Has view: Yes
- View description: Trees/Woods
Lot
- Size: 9,000 Square Feet
- Dimensions: 75 x 120
- Features: Landscaped, Oversized Lot, Private, Sloped
- Residential vegetation: Mature Landscaping, Oak Trees
Details
- Parcel number: 0057100078
- Zoning: RSF2
- Special conditions: None
Construction
Type & style
- Home type: SingleFamily
- Architectural style: Mid-Century Modern
- Property subtype: Single Family Residence
Materials
- Block, HardiPlank Type
- Foundation: Slab
- Roof: Shingle
Condition
- Completed
- New construction: No
- Year built: 1958
Utilities & green energy
- Sewer: Public Sewer
- Water: Public
- Utilities for property: Cable Connected, Electricity Connected, Fire Hydrant, Public, Sewer Connected, Street Lights, Underground Utilities
Green energy
- Energy efficient items: Appliances, Construction, Doors, HVAC, Insulation, Lighting, Roof, Thermostat, Water Heater, Windows
Community & HOA
Community
- Features: Deed Restrictions, Pool
- Security: Smoke Detector(s)
- Subdivision: SOUTH GATE
HOA
- Has HOA: Yes
- Services included: Community Pool
- HOA fee: $17 monthly
- HOA name: Southgate Community Association
- Pet fee: $0 monthly
Location
- Region: Sarasota
Financial & listing details
- Price per square foot: $482/sqft
- Tax assessed value: $353,700
- Annual tax amount: $2,041
- Date on market: 8/17/2025
- Listing terms: Conventional
- Ownership: Fee Simple
- Total actual rent: 0
- Electric utility on property: Yes
- Road surface type: Paved, Asphalt