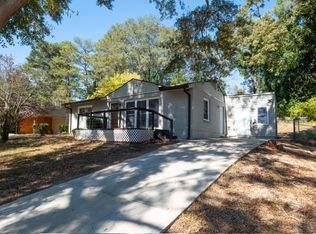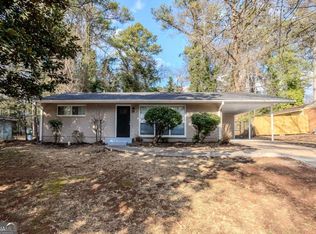Closed
$150,000
3430 Longleaf Dr, Decatur, GA 30032
3beds
--sqft
Single Family Residence
Built in 1954
0.27 Acres Lot
$149,000 Zestimate®
$--/sqft
$1,769 Estimated rent
Home value
$149,000
$137,000 - $161,000
$1,769/mo
Zestimate® history
Loading...
Owner options
Explore your selling options
What's special
Welcome to your dream home in the heart of Decatur! This stunning all-brick ranch-style single-family home offers the perfect blend of classic charm and modern amenities. Property Highlights: Location: Decatur, GA 30032 Bedrooms: 3 spacious bedrooms Bathrooms: 1.5 bathrooms Living Space: Generous open floor plan with abundant natural light Kitchen: Modern new kitchen , with new countertops, and ample cabinet space Flooring: Beautiful Laminate floors throughout Yard: Large, private backyard perfect for entertaining or relaxing Parking: Attached Carport with additional driveway parking Extras: cozy den, updated fixtures, and fresh paint throughout Additional Features: Proximity to top-rated schools, parks, and shopping centers Easy access to major highways and public transportation Quiet, friendly neighborhood with a strong sense of community This home is a must-see! Whether you're a first-time homebuyer or looking to downsize, this charming ranch offers everything you need and more. Schedule a showing today and make this Decatur gem your own!
Zillow last checked: 8 hours ago
Listing updated: September 26, 2025 at 12:43pm
Listed by:
Lauren Paulk 470-539-0990,
BHGRE Metro Brokers
Bought with:
Monet Brown, 419083
Mark Spain Real Estate
Source: GAMLS,MLS#: 10575379
Facts & features
Interior
Bedrooms & bathrooms
- Bedrooms: 3
- Bathrooms: 3
- Full bathrooms: 1
- 1/2 bathrooms: 2
- Main level bathrooms: 1
- Main level bedrooms: 3
Dining room
- Features: L Shaped
Kitchen
- Features: Breakfast Area, Pantry
Heating
- Central
Cooling
- Central Air
Appliances
- Included: Dishwasher, Gas Water Heater, Microwave, Refrigerator
- Laundry: Laundry Closet
Features
- Master On Main Level
- Flooring: Laminate
- Windows: Bay Window(s)
- Basement: None
- Attic: Pull Down Stairs
- Has fireplace: No
- Common walls with other units/homes: No Common Walls
Interior area
- Total structure area: 0
- Finished area above ground: 0
- Finished area below ground: 0
Property
Parking
- Total spaces: 2
- Parking features: Carport
- Has carport: Yes
Features
- Levels: One
- Stories: 1
- Patio & porch: Patio
- Fencing: Back Yard
- Body of water: None
Lot
- Size: 0.27 Acres
- Features: Open Lot, Private
Details
- Parcel number: 15 198 13 024
Construction
Type & style
- Home type: SingleFamily
- Architectural style: Brick 4 Side,Ranch
- Property subtype: Single Family Residence
Materials
- Brick
- Roof: Composition
Condition
- Resale
- New construction: No
- Year built: 1954
Utilities & green energy
- Electric: 220 Volts
- Sewer: Public Sewer
- Water: Public
- Utilities for property: Electricity Available, Natural Gas Available
Community & neighborhood
Security
- Security features: Smoke Detector(s)
Community
- Community features: None
Location
- Region: Decatur
- Subdivision: Pine Hill
HOA & financial
HOA
- Has HOA: No
- Services included: None
Other
Other facts
- Listing agreement: Exclusive Right To Sell
Price history
| Date | Event | Price |
|---|---|---|
| 9/25/2025 | Sold | $150,000-21.1% |
Source: | ||
| 9/8/2025 | Pending sale | $190,000 |
Source: | ||
| 8/28/2025 | Price change | $190,000-24% |
Source: | ||
| 7/31/2025 | Listed for sale | $250,000 |
Source: | ||
| 7/16/2025 | Listing removed | $250,000 |
Source: | ||
Public tax history
| Year | Property taxes | Tax assessment |
|---|---|---|
| 2025 | $897 -6.8% | $82,400 -3.5% |
| 2024 | $962 +32.5% | $85,400 +16.6% |
| 2023 | $726 -16.8% | $73,240 +20.7% |
Find assessor info on the county website
Neighborhood: Belvedere Park
Nearby schools
GreatSchools rating
- 4/10Peachcrest Elementary SchoolGrades: PK-5Distance: 0.2 mi
- 5/10Mary Mcleod Bethune Middle SchoolGrades: 6-8Distance: 2.9 mi
- 3/10Towers High SchoolGrades: 9-12Distance: 0.7 mi
Schools provided by the listing agent
- Elementary: Peachcrest
- Middle: Mary Mcleod Bethune
- High: Towers
Source: GAMLS. This data may not be complete. We recommend contacting the local school district to confirm school assignments for this home.
Get a cash offer in 3 minutes
Find out how much your home could sell for in as little as 3 minutes with a no-obligation cash offer.
Estimated market value$149,000
Get a cash offer in 3 minutes
Find out how much your home could sell for in as little as 3 minutes with a no-obligation cash offer.
Estimated market value
$149,000

