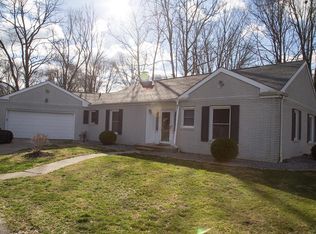Sold
$200,000
3430 Manchester Rd, Anderson, IN 46012
3beds
1,361sqft
Residential, Single Family Residence
Built in 1951
0.28 Acres Lot
$215,200 Zestimate®
$147/sqft
$1,351 Estimated rent
Home value
$215,200
$179,000 - $258,000
$1,351/mo
Zestimate® history
Loading...
Owner options
Explore your selling options
What's special
Well maintained brick home in the quiet neighborhood of Oakland Heights. Living room and kitchen open to one another, separated by a breakfast bar/Island. Kitchen offers a walk-in pantry. Two large bedrooms next to the beautifully updated tiled bathroom.The second bathroom is by the third bedroom that would also make a great office, craft room, hobbie room, etc. No need to worry about storage with the large storage shed with electricity and the attached finished garage offers cabinets and workbench. All of this on a double lot that is a little over a half acre! Original hardwood floors under the carpet in Living Room and Bedrooms 1 & 2. All appliances stay. Water Heater 2021. Water Softener is a rental. Being sold AS-IS.
Zillow last checked: 9 hours ago
Listing updated: January 30, 2025 at 12:47pm
Listing Provided by:
Kari Blevins 765-729-7977,
Coldwell Banker Real Estate Group
Bought with:
Melissa Bond
RE/MAX Complete
Jeffrey Cummings
RE/MAX Complete
Source: MIBOR as distributed by MLS GRID,MLS#: 22016950
Facts & features
Interior
Bedrooms & bathrooms
- Bedrooms: 3
- Bathrooms: 2
- Full bathrooms: 2
- Main level bathrooms: 2
- Main level bedrooms: 3
Primary bedroom
- Features: Carpet
- Level: Main
- Area: 121 Square Feet
- Dimensions: 11 X 11
Bedroom 2
- Features: Carpet
- Level: Main
- Area: 110 Square Feet
- Dimensions: 10 X 11
Bedroom 3
- Features: Carpet
- Level: Main
- Area: 77 Square Feet
- Dimensions: 11 X 7
Dining room
- Features: Hardwood
- Level: Main
- Area: 140 Square Feet
- Dimensions: 14 X 10
Kitchen
- Features: Laminate
- Level: Main
- Area: 220 Square Feet
- Dimensions: 20 X 11
Living room
- Features: Carpet
- Level: Main
- Area: 270 Square Feet
- Dimensions: 18 X 15
Heating
- Hot Water
Cooling
- Has cooling: Yes
Appliances
- Included: Dishwasher, Dryer, Electric Water Heater, MicroHood, Electric Oven, Refrigerator, Washer, Water Softener Rented
- Laundry: Main Level
Features
- Attic Pull Down Stairs, Breakfast Bar, Kitchen Island, Ceiling Fan(s), Hardwood Floors, Pantry
- Flooring: Hardwood
- Windows: Windows Vinyl
- Has basement: No
- Attic: Pull Down Stairs
- Number of fireplaces: 1
- Fireplace features: Dining Room, Gas Log
Interior area
- Total structure area: 1,361
- Total interior livable area: 1,361 sqft
Property
Parking
- Total spaces: 2
- Parking features: Attached
- Attached garage spaces: 2
Features
- Levels: One
- Stories: 1
- Patio & porch: Covered, Patio
- Fencing: Fenced,Chain Link
Lot
- Size: 0.28 Acres
- Features: Mature Trees
Details
- Additional structures: Storage
- Additional parcels included: 481530004000001033
- Parcel number: 481209300152000033
- Special conditions: As Is
- Horse amenities: None
Construction
Type & style
- Home type: SingleFamily
- Architectural style: Ranch
- Property subtype: Residential, Single Family Residence
Materials
- Brick
- Foundation: Crawl Space
Condition
- New construction: No
- Year built: 1951
Utilities & green energy
- Water: Private Well
Community & neighborhood
Location
- Region: Anderson
- Subdivision: Oakland Heights
Price history
| Date | Event | Price |
|---|---|---|
| 1/28/2025 | Sold | $200,000-4.8%$147/sqft |
Source: | ||
| 1/13/2025 | Pending sale | $210,000 |
Source: | ||
| 1/8/2025 | Listed for sale | $210,000+10.5% |
Source: | ||
| 11/19/2021 | Sold | $190,000+0.1%$140/sqft |
Source: | ||
| 10/25/2021 | Pending sale | $189,900$140/sqft |
Source: | ||
Public tax history
| Year | Property taxes | Tax assessment |
|---|---|---|
| 2024 | $1,119 +7.6% | $159,200 +59.8% |
| 2023 | $1,040 +2.6% | $99,600 +1% |
| 2022 | $1,013 +16.2% | $98,600 +2.9% |
Find assessor info on the county website
Neighborhood: 46012
Nearby schools
GreatSchools rating
- 5/10Tenth Street Elementary SchoolGrades: K-4Distance: 0.3 mi
- 5/10Highland Jr High SchoolGrades: 7-8Distance: 1.9 mi
- 3/10Anderson High SchoolGrades: 9-12Distance: 4.3 mi
Schools provided by the listing agent
- Elementary: Tenth Street Elementary School
- Middle: Highland Middle School
- High: Anderson High School
Source: MIBOR as distributed by MLS GRID. This data may not be complete. We recommend contacting the local school district to confirm school assignments for this home.
Get a cash offer in 3 minutes
Find out how much your home could sell for in as little as 3 minutes with a no-obligation cash offer.
Estimated market value$215,200
Get a cash offer in 3 minutes
Find out how much your home could sell for in as little as 3 minutes with a no-obligation cash offer.
Estimated market value
$215,200
