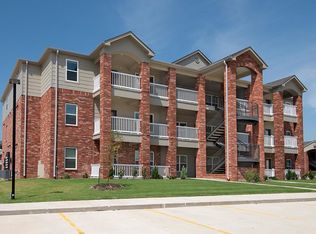Welcome to 3430 Laughlin St, a beautifully maintained ranch-style home situated on a spacious lot in a quiet, well-established neighborhood. Built in 2019, this 4-bedroom, 3-bathroom home offers over 2,000 square feet of thoughtfully designed living space. The open-concept layout features a vaulted living room that flows seamlessly into the kitchen and dining area, perfect for everyday living and entertaining. The kitchen includes ample cabinetry, solid-surface countertops, and a large center island for added convenience. The primary suite offers a private retreat with an en-suite bathroom and walk-in closet, while the additional bedroom provides flexibility for guests, office space, or hobbies. A finished basement adds bonus living space, 2 bedrooms, a bathroom, and extra storage space. Step outside to a large, fully fenced backyard designed for both relaxation and recreation. The property includes an irrigation well and sprinkler system to keep your yard lush and green all season long ideal for maintaining a picture-perfect lawn. The attached two-car garage provides ample parking and storage. Located in the highly regarded Derby School District, this home is ideal for families looking for strong community values and excellent educational opportunities. Only 8 minutes to McConnell AFB's front gate - military discount available! Pets allowed with approval and fee. Available September 21st, 2025.
Renter is responsible for water, electrical, and garbage. No smoking.
House for rent
Accepts Zillow applications
$2,300/mo
3430 N Laughlin St, Derby, KS 67037
4beds
2,001sqft
Price may not include required fees and charges.
Single family residence
Available Sun Sep 21 2025
Cats, dogs OK
Central air
In unit laundry
Attached garage parking
Baseboard, forced air, heat pump
What's special
Finished basementSolid-surface countertopsAttached two-car garageSpacious lotKitchen includes ample cabinetrySprinkler systemLarge fully fenced backyard
- 1 day
- on Zillow |
- -- |
- -- |
Travel times
Facts & features
Interior
Bedrooms & bathrooms
- Bedrooms: 4
- Bathrooms: 3
- Full bathrooms: 3
Heating
- Baseboard, Forced Air, Heat Pump
Cooling
- Central Air
Appliances
- Included: Dishwasher, Dryer, Freezer, Microwave, Oven, Refrigerator, Washer
- Laundry: In Unit
Features
- Walk In Closet
- Flooring: Carpet, Hardwood
Interior area
- Total interior livable area: 2,001 sqft
Property
Parking
- Parking features: Attached
- Has attached garage: Yes
- Details: Contact manager
Features
- Exterior features: Garbage not included in rent, Heating system: Baseboard, Heating system: Forced Air, Walk In Closet, Water not included in rent
Details
- Parcel number: 087229300220102300
Construction
Type & style
- Home type: SingleFamily
- Property subtype: Single Family Residence
Community & HOA
Location
- Region: Derby
Financial & listing details
- Lease term: 1 Year
Price history
| Date | Event | Price |
|---|---|---|
| 8/21/2025 | Listed for rent | $2,300$1/sqft |
Source: Zillow Rentals | ||
| 11/1/2021 | Sold | -- |
Source: Public Record | ||
| 9/15/2021 | Pending sale | $192,500$96/sqft |
Source: SCKMLS #601651 | ||
| 9/3/2021 | Listed for sale | $192,500$96/sqft |
Source: SCKMLS #601651 | ||
| 7/20/2021 | Sold | -- |
Source: Public Record | ||
![[object Object]](https://photos.zillowstatic.com/fp/c0551903881131b19a768e43d74484f8-p_i.jpg)
