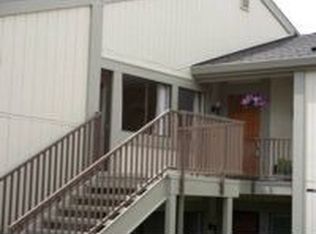Sold for $915,000 on 09/16/25
$915,000
3430 Rossmoor Pkwy APT 2, Walnut Creek, CA 94595
2beds
1,720sqft
Residential, Condominium
Built in 1977
-- sqft lot
$971,500 Zestimate®
$532/sqft
$3,568 Estimated rent
Home value
$971,500
$923,000 - $1.02M
$3,568/mo
Zestimate® history
Loading...
Owner options
Explore your selling options
What's special
Nestled in the heart of Rossmoor's vibrant 55+ community, this rare Castlewood model condominium with NO-STEPS to door offers something truly special – an opportunity to own a piece of paradise with views of the surrounding hills that will greet you each morning. Thoughtfully designed 2-bedroom, 2-bathroom home with versatile office space, and enclosed deck. You'll immediately feel the warmth of this spacious 1,720 sq ft floor plan. The heart of the home flows beautifully from the elegant living room – complete with a cozy fireplace perfect for quiet evenings – into the formal dining room that's ideal for hosting cherished gatherings with family and friends. The bright, welcoming kitchen features crisp white cabinets and a sliding door that opens to your own front patio, where you can sip your morning coffee or gather with friends. You'll also love the enclosed patio – your personal sanctuary for relaxing or creating. Your primary bedroom suite features a generous walk-in closet, updated stall shower, and the convenience of double sinks. The laundry room is a bonus, with included washer and dryer. Practical touches make daily life effortless with an attached one-car garage with space for a golf cart, and additional carport. Come enjoy all Rossmoor has to offer!
Zillow last checked: 8 hours ago
Listing updated: September 20, 2025 at 03:08am
Listed by:
Dayna Wilson DRE #01781285 925-788-6582,
Keller Williams Realty
Bought with:
Kim McAtee, DRE #01349169
Vanguard Properties
Source: CCAR,MLS#: 41103088
Facts & features
Interior
Bedrooms & bathrooms
- Bedrooms: 2
- Bathrooms: 2
- Full bathrooms: 2
Bathroom
- Features: Stall Shower, Updated Baths
Kitchen
- Features: Tile Counters, Dishwasher, Eat-in Kitchen, Electric Range/Cooktop, Microwave, Refrigerator
Heating
- Forced Air
Cooling
- Central Air
Appliances
- Included: Dishwasher, Electric Range, Microwave, Refrigerator, Dryer, Washer
- Laundry: Laundry Room
Features
- Flooring: Tile, Vinyl, Carpet
- Number of fireplaces: 1
- Fireplace features: Brick, Living Room, Wood Burning
Interior area
- Total structure area: 1,720
- Total interior livable area: 1,720 sqft
Property
Parking
- Total spaces: 1
- Parking features: Attached, Carport, Space Per Unit - 1
- Garage spaces: 1
- Has carport: Yes
Features
- Levels: One
- Stories: 1
- Entry location: No Steps to Entry
- Pool features: Other, Community
- Has view: Yes
- View description: Golf Course, Hills
Lot
- Features: Sloped Down
Details
- Parcel number: 1901920106
- Special conditions: Standard
Construction
Type & style
- Home type: Condo
- Architectural style: Traditional
- Property subtype: Residential, Condominium
Materials
- Stucco
- Roof: Composition
Condition
- Existing
- New construction: No
- Year built: 1977
Details
- Builder model: Castlewood
Utilities & green energy
- Electric: No Solar
- Sewer: Public Sewer
- Water: Public
Community & neighborhood
Location
- Region: Walnut Creek
- Subdivision: Rossmoor Pkwy
HOA & financial
HOA
- Has HOA: Yes
- HOA fee: $1,260 monthly
- Amenities included: Clubhouse, Golf Course, Greenbelt, Fitness Center, Pool, Gated, Spa/Hot Tub, Tennis Court(s), Activities Available, Cable TV, Dog Park, Game Court Exterior, Game Court Interior, Game Room, Guest Parking, Pet Restrictions, Trail(s)
- Services included: Cable TV, Common Area Maint, Maintenance Structure, Reserve Fund, Security, Trash, Water/Sewer
- Association name: 3RD WALNUT CREEK MUT
- Association phone: 925-988-7718
Price history
| Date | Event | Price |
|---|---|---|
| 9/16/2025 | Sold | $915,000-8%$532/sqft |
Source: | ||
| 8/18/2025 | Pending sale | $995,000$578/sqft |
Source: | ||
| 6/28/2025 | Listed for sale | $995,000+19.9%$578/sqft |
Source: | ||
| 2/6/2018 | Sold | $830,000+208%$483/sqft |
Source: | ||
| 2/21/1997 | Sold | $269,500$157/sqft |
Source: Public Record | ||
Public tax history
| Year | Property taxes | Tax assessment |
|---|---|---|
| 2025 | $2,608 0% | $148,215 +2% |
| 2024 | $2,609 +2.5% | $145,310 +2% |
| 2023 | $2,547 +0.2% | $142,462 +2% |
Find assessor info on the county website
Neighborhood: 94595
Nearby schools
GreatSchools rating
- 7/10Parkmead Elementary SchoolGrades: K-5Distance: 2.1 mi
- 7/10Walnut Creek Intermediate SchoolGrades: 6-8Distance: 3.6 mi
- 10/10Las Lomas High SchoolGrades: 9-12Distance: 2.3 mi
Get a cash offer in 3 minutes
Find out how much your home could sell for in as little as 3 minutes with a no-obligation cash offer.
Estimated market value
$971,500
Get a cash offer in 3 minutes
Find out how much your home could sell for in as little as 3 minutes with a no-obligation cash offer.
Estimated market value
$971,500
