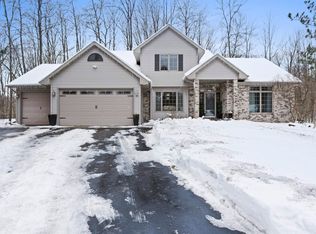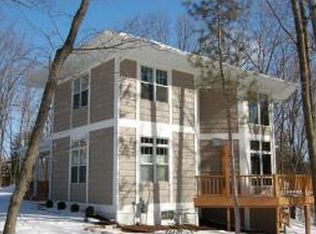Sold
$692,000
3430 Shady Ln, Suamico, WI 54313
5beds
4,000sqft
Single Family Residence
Built in 2001
2.56 Acres Lot
$776,300 Zestimate®
$173/sqft
$3,570 Estimated rent
Home value
$776,300
$737,000 - $823,000
$3,570/mo
Zestimate® history
Loading...
Owner options
Explore your selling options
What's special
Impeccably maintained former Showcase! Nestled into a gorgeous wooded setting full of wildlife creating a relaxing peaceful oasis. The captivating great rm w/soaring ceilings draw you into this open flow design w/wall of windows pulling Mother Nature in. Entertain in this spacious island kitch w/an abundance of cabinetry and massive dining that flows onto the elevated deck. Convenient 1st fl primary suite w/walkin closet and spa-like bath. 1st fl laundry and mud rm just off the finished 3-car garage w/LL access. Work from home in this lrg 1st fl office w/built-ins just off the foyer and a beautiful open staircase leads to a 2nd fl office, addl bdrms and full bath. The exposed LL offers a massive FR, BR/ex rm w/flr mats, future bath and workshop. Whole house generator, smart-home features!
Zillow last checked: 8 hours ago
Listing updated: June 05, 2023 at 03:01am
Listed by:
Darrell Johnson 920-621-9600,
Coldwell Banker Real Estate Group
Bought with:
Erin Bartolazzi
Keller Williams Green Bay
Source: RANW,MLS#: 50272222
Facts & features
Interior
Bedrooms & bathrooms
- Bedrooms: 5
- Bathrooms: 2
- Full bathrooms: 2
- 1/2 bathrooms: 1
Bedroom 1
- Level: Main
- Dimensions: 16x14
Bedroom 2
- Level: Upper
- Dimensions: 14x13
Bedroom 3
- Level: Upper
- Dimensions: 12x12
Bedroom 4
- Level: Upper
- Dimensions: 22x12
Bedroom 5
- Level: Lower
- Dimensions: 14x12
Dining room
- Level: Main
- Dimensions: 17x14
Family room
- Level: Lower
- Dimensions: 20x19
Kitchen
- Level: Main
- Dimensions: 17x13
Living room
- Level: Main
- Dimensions: 20x19
Other
- Description: Den/Office
- Level: Main
- Dimensions: 13x12
Other
- Description: Exercise Room
- Level: Lower
- Dimensions: 18x11
Other
- Description: Den/Office
- Level: Upper
- Dimensions: 14x9
Heating
- Forced Air, Zoned
Cooling
- Forced Air, Central Air
Appliances
- Included: Dishwasher, Disposal, Dryer, Microwave, Range, Refrigerator, Washer, Water Softener Owned
Features
- Breakfast Bar, Central Vacuum, Kitchen Island, Pantry
- Basement: Full,Partially Finished,Bath/Stubbed,Partial Fin. Contiguous
- Number of fireplaces: 1
- Fireplace features: Gas, One
Interior area
- Total interior livable area: 4,000 sqft
- Finished area above ground: 3,166
- Finished area below ground: 834
Property
Parking
- Total spaces: 3
- Parking features: Attached, Basement, Garage Door Opener
- Attached garage spaces: 3
Features
- Patio & porch: Deck
- Exterior features: Sprinkler System
- Fencing: Pet Containment Fnc-Elec
Lot
- Size: 2.56 Acres
- Features: Rural - Subdivision, Wooded
Details
- Parcel number: SU1390
- Zoning: Residential
- Special conditions: Relocation
Construction
Type & style
- Home type: SingleFamily
- Property subtype: Single Family Residence
Materials
- Brick, Vinyl Siding
- Foundation: Poured Concrete
Condition
- New construction: No
- Year built: 2001
Utilities & green energy
- Sewer: Conventional Septic
- Water: Well
Community & neighborhood
Security
- Security features: Security System
Location
- Region: Suamico
- Subdivision: Hidden Ridges
Price history
| Date | Event | Price |
|---|---|---|
| 6/2/2023 | Listing removed | -- |
Source: | ||
| 6/1/2023 | Pending sale | $679,800-1.8%$170/sqft |
Source: RANW #50272222 | ||
| 5/31/2023 | Sold | $692,000+1.8%$173/sqft |
Source: RANW #50272222 | ||
| 4/1/2023 | Listed for sale | $679,800$170/sqft |
Source: RANW #50272222 | ||
| 3/28/2023 | Contingent | $679,800$170/sqft |
Source: | ||
Public tax history
| Year | Property taxes | Tax assessment |
|---|---|---|
| 2024 | $11,041 +1.8% | $553,500 |
| 2023 | $10,850 +4.4% | $553,500 |
| 2022 | $10,388 +0.4% | $553,500 -4.9% |
Find assessor info on the county website
Neighborhood: 54313
Nearby schools
GreatSchools rating
- 8/10Bay Harbor Elementary SchoolGrades: PK-4Distance: 4.9 mi
- 9/10Bay View Middle SchoolGrades: 7-8Distance: 6.8 mi
- 7/10Bay Port High SchoolGrades: 9-12Distance: 5.4 mi

Get pre-qualified for a loan
At Zillow Home Loans, we can pre-qualify you in as little as 5 minutes with no impact to your credit score.An equal housing lender. NMLS #10287.

