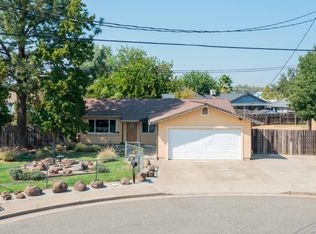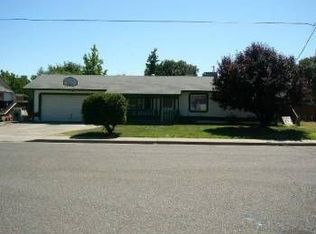This 3 bedroom 2 bathroom home has been well maintained over the years. New vinyl dual pane windows, Master Bath recently remodeled with easy access tile walk-in shower. The large cul-de-sac lot leaves opportunities galore with a fenced garden area and a storage shed for your tools! Appliances stay with the Purchase, this home is truly Move-in Ready! Seller also installed an automated Generator system for those pesky Power Safety Shutoffs, so you wont have to worry! CB135
This property is off market, which means it's not currently listed for sale or rent on Zillow. This may be different from what's available on other websites or public sources.


