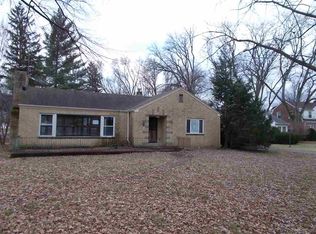Closed
$217,000
3430 Woodrow Ave, Fort Wayne, IN 46805
4beds
2,275sqft
Single Family Residence
Built in 1958
7,405.2 Square Feet Lot
$220,000 Zestimate®
$--/sqft
$1,940 Estimated rent
Home value
$220,000
$200,000 - $242,000
$1,940/mo
Zestimate® history
Loading...
Owner options
Explore your selling options
What's special
MULTIPLE OFFERS- HIGHEST AND BEST BY 6PM 6/24/25. Welcome to this beautifully maintained Cape Cod-style home nestled in one of Fort Wayne’s most sought-after neighborhoods—right in the heart of 46805! With 4 spacious bedrooms, a full basement, and a detached 2-car garage, this home offers the perfect blend of charm, comfort, and functionality. Step inside to find a warm and inviting layout filled with natural light and classic character. The main level boasts a cozy living room, an efficient kitchen with plenty of cabinet space, and two versatile bedrooms that can easily serve as a home office or guest space. Upstairs, you’ll find two additional bedrooms with ample storage and a quiet, tucked-away feel. The full basement offers endless potential—whether you're looking for extra living space, a home gym, workshop, or recreation area. Outside, enjoy peaceful mornings on your front porch with views of the scenic River Greenway right across the street, or unwind in the private backyard with room to garden, play, or entertain.
Zillow last checked: 8 hours ago
Listing updated: July 29, 2025 at 12:31pm
Listed by:
Alyssa Schendel Cell:260-515-6059,
North Eastern Group Realty
Bought with:
Erik Hand, RB20001684
Select Realty, LLC
Source: IRMLS,MLS#: 202523818
Facts & features
Interior
Bedrooms & bathrooms
- Bedrooms: 4
- Bathrooms: 2
- Full bathrooms: 2
- Main level bedrooms: 2
Bedroom 1
- Level: Main
Bedroom 2
- Level: Main
Dining room
- Level: Main
- Area: 99
- Dimensions: 11 x 9
Family room
- Level: Main
- Area: 338
- Dimensions: 13 x 26
Kitchen
- Level: Main
- Area: 130
- Dimensions: 13 x 10
Living room
- Level: Main
- Area: 270
- Dimensions: 15 x 18
Heating
- Forced Air
Cooling
- Central Air
Features
- Basement: Full
- Number of fireplaces: 2
- Fireplace features: Wood Burning
Interior area
- Total structure area: 3,385
- Total interior livable area: 2,275 sqft
- Finished area above ground: 1,950
- Finished area below ground: 325
Property
Parking
- Total spaces: 2
- Parking features: Detached
- Garage spaces: 2
Features
- Levels: Two
- Stories: 2
- Fencing: Pet Fence
Lot
- Size: 7,405 sqft
- Dimensions: 60x123
- Features: Level
Details
- Parcel number: 020725404002.000074
Construction
Type & style
- Home type: SingleFamily
- Property subtype: Single Family Residence
Materials
- Aluminum Siding, Stone
Condition
- New construction: No
- Year built: 1958
Utilities & green energy
- Sewer: City
- Water: City
Community & neighborhood
Location
- Region: Fort Wayne
- Subdivision: Olingers
Price history
| Date | Event | Price |
|---|---|---|
| 7/28/2025 | Sold | $217,000+3.3% |
Source: | ||
| 6/26/2025 | Pending sale | $210,000 |
Source: | ||
| 6/21/2025 | Listed for sale | $210,000 |
Source: | ||
| 6/15/2025 | Listing removed | $210,000 |
Source: | ||
| 5/30/2025 | Listed for sale | $210,000 |
Source: | ||
Public tax history
| Year | Property taxes | Tax assessment |
|---|---|---|
| 2024 | $1,810 -3% | $187,300 +10.6% |
| 2023 | $1,866 +58.2% | $169,400 +1.1% |
| 2022 | $1,179 +9.5% | $167,600 +46% |
Find assessor info on the county website
Neighborhood: Northside
Nearby schools
GreatSchools rating
- 5/10Forest Park Elementary SchoolGrades: PK-5Distance: 1 mi
- 5/10Lakeside Middle SchoolGrades: 6-8Distance: 1.5 mi
- 2/10North Side High SchoolGrades: 9-12Distance: 1.1 mi
Schools provided by the listing agent
- Elementary: Forest Park
- Middle: Lakeside
- High: North Side
- District: Fort Wayne Community
Source: IRMLS. This data may not be complete. We recommend contacting the local school district to confirm school assignments for this home.

Get pre-qualified for a loan
At Zillow Home Loans, we can pre-qualify you in as little as 5 minutes with no impact to your credit score.An equal housing lender. NMLS #10287.
Sell for more on Zillow
Get a free Zillow Showcase℠ listing and you could sell for .
$220,000
2% more+ $4,400
With Zillow Showcase(estimated)
$224,400