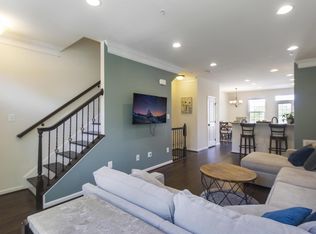Sold for $549,000 on 08/31/23
$549,000
3431 10th Pl SE, Washington, DC 20032
4beds
2,499sqft
Townhouse
Built in 2017
1,192 Square Feet Lot
$-- Zestimate®
$220/sqft
$3,584 Estimated rent
Home value
Not available
Estimated sales range
Not available
$3,584/mo
Zestimate® history
Loading...
Owner options
Explore your selling options
What's special
Home Reduced in Congress Heights welcomes the largest floor plan in Archer Park with 4 bedrooms, 4.5 bathrooms, 4 spacious and sunny levels of a home! The home is 2,625 square feet and includes a private backyard. Main level consists of an open floor plan that walks out onto the deck where grilling can take place. A half bathroom, hardwood floors, dining area, eat-in kitchen, granite countertops, stainless steel appliances, gas stove, kitchen island, plenty of cabinetry, and a pantry all on one level. The third level contains a primary bedroom with two closets, en-suite bathroom with dual vanities, and storage space. There's a second bedroom with french doors which receive plenty of natural light, another bathroom, and a washer and dryer on this floor. The top level contains a large bedroom, a walk-in closet and an abundance of light. There’s also a fully finished lower level with a bedroom, bathroom, and open space that walks out onto the backyard. The backyard has space for planting, gardening, relaxing and enjoying food from the grill! The home is across from Oxon Hill Park. Less than a half mile from Congress Heights Metro, 1 mile from Giant grocery store, half a mile to the entertainment & sports arena where the wnba plays and wrestling takes place & Saint Elizabeth’s. Walking distance to a number of top ranked public and charter schools, less than a quarter of a mile from SE Tennis & Learning Center, The Gateway DC- Event Venue, MLK Deli, Congress Heights Arts & Culture Center, less than 4 miles from The Frederick Douglass Bridge, and 2 miles from Maryland. Schedule your visit today!
Zillow last checked: 8 hours ago
Listing updated: September 11, 2023 at 09:36am
Listed by:
Veronica Fernandez 202-827-5820,
Samson Properties
Bought with:
Tanya Slade, 631581
Long & Foster Real Estate, Inc.
Source: Bright MLS,MLS#: DCDC2084882
Facts & features
Interior
Bedrooms & bathrooms
- Bedrooms: 4
- Bathrooms: 5
- Full bathrooms: 4
- 1/2 bathrooms: 1
- Main level bathrooms: 1
Basement
- Area: 738
Heating
- Forced Air, Natural Gas
Cooling
- Central Air, Electric
Appliances
- Included: Electric Water Heater
Features
- Basement: Finished,Heated,Walk-Out Access,Connecting Stairway
- Has fireplace: No
Interior area
- Total structure area: 2,610
- Total interior livable area: 2,499 sqft
- Finished area above ground: 1,872
- Finished area below ground: 627
Property
Parking
- Parking features: On Street, Other
- Has uncovered spaces: Yes
Accessibility
- Accessibility features: Other
Features
- Levels: Four
- Stories: 4
- Pool features: None
Lot
- Size: 1,192 sqft
- Features: Chillum-Urban Land Complex
Details
- Additional structures: Above Grade, Below Grade
- Parcel number: 5934//0020
- Zoning: RA-1
- Special conditions: Standard
Construction
Type & style
- Home type: Townhouse
- Architectural style: Colonial
- Property subtype: Townhouse
Materials
- Brick
- Foundation: Slab
Condition
- New construction: No
- Year built: 2017
Utilities & green energy
- Sewer: Public Sewer
- Water: Public
Community & neighborhood
Location
- Region: Washington
- Subdivision: Congress Heights
HOA & financial
HOA
- Has HOA: Yes
- HOA fee: $110 monthly
- Services included: Lawn Care Front, Maintenance Grounds
- Association name: WCSMITH
Other
Other facts
- Listing agreement: Exclusive Right To Sell
- Listing terms: Cash,Conventional,FHA,VA Loan,Other
- Ownership: Fee Simple
Price history
| Date | Event | Price |
|---|---|---|
| 8/31/2023 | Sold | $549,000-0.1%$220/sqft |
Source: | ||
| 8/22/2023 | Listing removed | -- |
Source: Zillow Rentals | ||
| 7/28/2023 | Contingent | $549,800$220/sqft |
Source: | ||
| 7/25/2023 | Price change | $3,250-3%$1/sqft |
Source: Zillow Rentals | ||
| 5/26/2023 | Price change | $549,800-1.8%$220/sqft |
Source: | ||
Public tax history
| Year | Property taxes | Tax assessment |
|---|---|---|
| 2020 | $1,452 -91.9% | -- |
| 2018 | $17,996 +3390.6% | -- |
| 2017 | $516 | -- |
Find assessor info on the county website
Neighborhood: Shipley Terrace
Nearby schools
GreatSchools rating
- 6/10King Elementary SchoolGrades: PK-5Distance: 0.4 mi
- 3/10Hart Middle SchoolGrades: 6-8Distance: 0.3 mi
- 2/10Ballou High SchoolGrades: 9-12Distance: 0.5 mi
Schools provided by the listing agent
- District: District Of Columbia Public Schools
Source: Bright MLS. This data may not be complete. We recommend contacting the local school district to confirm school assignments for this home.

Get pre-qualified for a loan
At Zillow Home Loans, we can pre-qualify you in as little as 5 minutes with no impact to your credit score.An equal housing lender. NMLS #10287.
