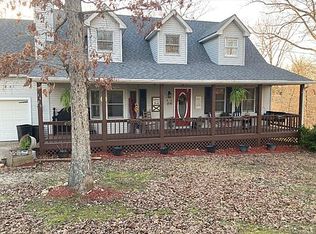Closed
Listing Provided by:
Kimberly E Briese 573-631-9818,
KBH Realty Group
Bought with: Coldwell Banker Hulsey
Price Unknown
3431 Corcoran Rd, Doe Run, MO 63637
3beds
2,414sqft
Single Family Residence
Built in 2019
3.24 Acres Lot
$391,400 Zestimate®
$--/sqft
$2,194 Estimated rent
Home value
$391,400
$372,000 - $411,000
$2,194/mo
Zestimate® history
Loading...
Owner options
Explore your selling options
What's special
Out of town living with SPECTRUM and a POND! Isn't that what we all want? This is a beautiful home that sits on 3.28 acres in the Farmington School District. Just a few miles from town, you'll find this 3 bed 2 bath home nestled in the trees on a paved county road. The open floor plan, vaulted ceilings, and 1700+ sq ft on the main level make this home feel grand. You'll find the perfect shade of vinyl plank flooring throughout the main living area along with custom two-toned cabinetry with a gas stove, center island with solid surface counters, and a walk in pantry. The style of this home is bar none. From the paint colors to the gorgeous floor tile in the bathroom, this home is ready for you. The lower level is partially finished with a family room, rec area, and office/sleeping room. There's a rough in for a bathroom if you want to add one in! The basement is open to the backyard and the view of the stocked pond. Grab the kiddos or some friends and head down for a day of fishing!
Zillow last checked: 8 hours ago
Listing updated: April 28, 2025 at 06:29pm
Listing Provided by:
Kimberly E Briese 573-631-9818,
KBH Realty Group
Bought with:
Candace L Glore, 2014007920
Coldwell Banker Hulsey
Source: MARIS,MLS#: 23022338 Originating MLS: Mineral Area Board of REALTORS
Originating MLS: Mineral Area Board of REALTORS
Facts & features
Interior
Bedrooms & bathrooms
- Bedrooms: 3
- Bathrooms: 2
- Full bathrooms: 2
- Main level bathrooms: 2
- Main level bedrooms: 3
Bedroom
- Level: Main
- Area: 144
- Dimensions: 12x12
Bedroom
- Level: Main
- Area: 144
- Dimensions: 12x12
Primary bathroom
- Level: Main
- Area: 70
- Dimensions: 10x7
Primary bathroom
- Level: Main
- Area: 196
- Dimensions: 14x14
Bathroom
- Level: Main
- Area: 48
- Dimensions: 8x6
Dining room
- Level: Main
- Area: 140
- Dimensions: 14x10
Family room
- Level: Lower
- Area: 558
- Dimensions: 31x18
Kitchen
- Level: Main
- Area: 182
- Dimensions: 14x13
Laundry
- Level: Main
- Area: 42
- Dimensions: 6x7
Living room
- Level: Main
- Area: 322
- Dimensions: 23x14
Office
- Level: Lower
- Area: 117
- Dimensions: 13x9
Heating
- Forced Air, Electric
Cooling
- Ceiling Fan(s), Central Air, Electric
Appliances
- Included: Dishwasher, Disposal, Microwave, Gas Range, Gas Oven, Refrigerator, Water Softener Rented, Electric Water Heater
- Laundry: Main Level
Features
- Double Vanity, Shower, Dining/Living Room Combo, Open Floorplan, Vaulted Ceiling(s), Walk-In Closet(s), Kitchen Island, Custom Cabinetry, Solid Surface Countertop(s), Walk-In Pantry
- Flooring: Carpet
- Basement: Partially Finished,Sleeping Area,Sump Pump,Walk-Out Access
- Number of fireplaces: 1
- Fireplace features: Basement, Electric, Recreation Room
Interior area
- Total structure area: 2,414
- Total interior livable area: 2,414 sqft
- Finished area above ground: 1,714
- Finished area below ground: 1,000
Property
Parking
- Total spaces: 2
- Parking features: Attached, Garage
- Attached garage spaces: 2
Features
- Levels: One
- Patio & porch: Deck, Patio, Covered
- Waterfront features: Waterfront
Lot
- Size: 3.24 Acres
- Dimensions: 3.24 acre
- Features: Adjoins Wooded Area, Waterfront
- Topography: Terraced
Details
- Additional structures: Shed(s)
- Parcel number: 142009000000002.05
- Special conditions: Standard
Construction
Type & style
- Home type: SingleFamily
- Architectural style: Traditional,Ranch
- Property subtype: Single Family Residence
Materials
- Brick, Vinyl Siding
Condition
- Year built: 2019
Utilities & green energy
- Sewer: Septic Tank
- Water: Well
- Utilities for property: Electricity Available
Community & neighborhood
Location
- Region: Doe Run
- Subdivision: White Oak Estate
Other
Other facts
- Listing terms: Cash,Conventional,FHA,Other,VA Loan
- Ownership: Private
- Road surface type: Gravel
Price history
| Date | Event | Price |
|---|---|---|
| 5/31/2023 | Sold | -- |
Source: | ||
| 4/26/2023 | Pending sale | $350,000$145/sqft |
Source: | ||
| 4/25/2023 | Listed for sale | $350,000+131.5%$145/sqft |
Source: | ||
| 3/16/2018 | Sold | -- |
Source: | ||
| 1/22/2018 | Pending sale | $151,200$63/sqft |
Source: REO Xpress, LLC #17085601 Report a problem | ||
Public tax history
| Year | Property taxes | Tax assessment |
|---|---|---|
| 2024 | $2,686 +46.4% | $54,790 +46.6% |
| 2023 | $1,834 +718.1% | $37,370 +719.5% |
| 2022 | $224 +0.3% | $4,560 |
Find assessor info on the county website
Neighborhood: 63637
Nearby schools
GreatSchools rating
- NATruman KindergartenGrades: PK-KDistance: 4.2 mi
- 6/10Farmington Middle SchoolGrades: 7-8Distance: 4.5 mi
- 5/10Farmington Sr. High SchoolGrades: 9-12Distance: 3.3 mi
Schools provided by the listing agent
- Elementary: Farmington R-Vii
- Middle: Farmington Middle
- High: Farmington Sr. High
Source: MARIS. This data may not be complete. We recommend contacting the local school district to confirm school assignments for this home.
Sell for more on Zillow
Get a free Zillow Showcase℠ listing and you could sell for .
$391,400
2% more+ $7,828
With Zillow Showcase(estimated)
$399,228