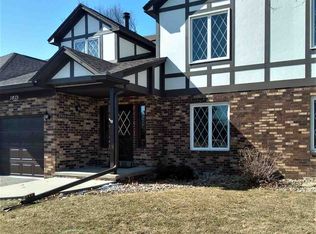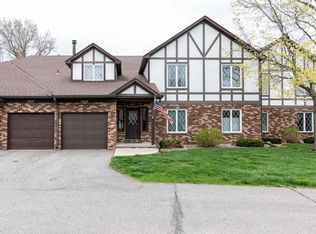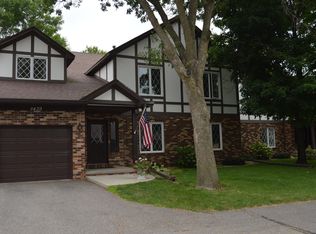Lovely and immaculate best decribes this 55 plus condo. Spacious great room with a formal dining area are encompassed by the very realistic gas fireplace. Very functional Oak kitchen with pantry and pull outs is just perfect for meal prep and more. 2 nice sized bedrooms and 1.5 baths and a conveniently placed main floor laundry makes this the perfect place for easy living. Bonus porch/3 season room with a wonderful view to enjoy year around. Ample storage throughout with a storage specific room in a lower level space with shelving. 2 seperate single stall garages. one attached and one detached for a 15.00 a month fee. 140.00 monthly association fee. Updates: 2016 -dishwasher, water heater
This property is off market, which means it's not currently listed for sale or rent on Zillow. This may be different from what's available on other websites or public sources.



