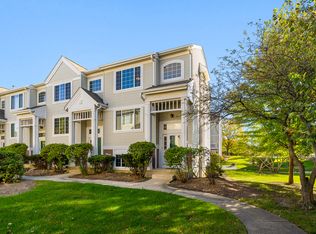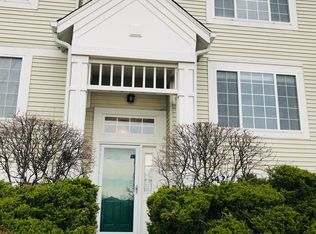Closed
$254,000
3431 Ravinia Cir #0, Aurora, IL 60504
2beds
1,826sqft
Condominium, Single Family Residence
Built in 1998
-- sqft lot
$293,900 Zestimate®
$139/sqft
$2,553 Estimated rent
Home value
$293,900
$279,000 - $309,000
$2,553/mo
Zestimate® history
Loading...
Owner options
Explore your selling options
What's special
***Multiple Offer, highest and best due Thursday at noon 4/13***Wonderful opportunity to build equity in this end unit townhouse! Property needs paint, flooring, etc and is priced accordingly for sweat equity. Light and bright unit with volume ceilings with over 1800 square feet of living space. Spacious eat-in kitchen with white cabinets. Large master bedroom with walk in closet. 2 car garage. 3 full bathrooms. Come take a look, this is a great opportunity to build equity! District 204 Schools, close to I88 and Rt 59
Zillow last checked: 8 hours ago
Listing updated: May 05, 2023 at 02:48am
Listing courtesy of:
Pete Economos, CRS 630-363-6832,
Keller Williams Infinity
Bought with:
Alka Nigam
Coldwell Banker Realty
Source: MRED as distributed by MLS GRID,MLS#: 11732941
Facts & features
Interior
Bedrooms & bathrooms
- Bedrooms: 2
- Bathrooms: 3
- Full bathrooms: 3
Primary bedroom
- Features: Flooring (Carpet), Bathroom (Full)
- Level: Main
- Area: 176 Square Feet
- Dimensions: 16X11
Bedroom 2
- Features: Flooring (Carpet)
- Level: Main
- Area: 120 Square Feet
- Dimensions: 12X10
Dining room
- Features: Flooring (Hardwood)
- Level: Main
- Area: 132 Square Feet
- Dimensions: 12X11
Family room
- Features: Flooring (Carpet)
- Level: Lower
- Area: 192 Square Feet
- Dimensions: 16X12
Kitchen
- Features: Kitchen (Eating Area-Table Space), Flooring (Hardwood)
- Level: Main
- Area: 165 Square Feet
- Dimensions: 15X11
Living room
- Features: Flooring (Hardwood)
- Level: Main
- Area: 180 Square Feet
- Dimensions: 15X12
Loft
- Features: Flooring (Hardwood)
- Level: Main
- Area: 96 Square Feet
- Dimensions: 12X8
Recreation room
- Features: Flooring (Carpet)
- Level: Lower
- Area: 180 Square Feet
- Dimensions: 15X12
Heating
- Natural Gas, Forced Air
Cooling
- Central Air
Appliances
- Included: Range, Microwave, Dishwasher, Refrigerator, Washer, Dryer, Disposal, Humidifier
- Laundry: Washer Hookup, In Unit
Features
- Cathedral Ceiling(s), Storage
- Flooring: Hardwood
- Windows: Screens
- Basement: Finished,Exterior Entry,Full,Daylight
- Number of fireplaces: 1
- Fireplace features: Attached Fireplace Doors/Screen, Gas Log, Family Room, Basement
- Common walls with other units/homes: End Unit
Interior area
- Total structure area: 1,826
- Total interior livable area: 1,826 sqft
Property
Parking
- Total spaces: 2
- Parking features: Asphalt, Garage Door Opener, On Site, Garage Owned, Attached, Garage
- Attached garage spaces: 2
- Has uncovered spaces: Yes
Accessibility
- Accessibility features: No Disability Access
Features
- Patio & porch: Deck
Details
- Parcel number: 0729419070
- Special conditions: None
- Other equipment: Ceiling Fan(s)
Construction
Type & style
- Home type: Condo
- Property subtype: Condominium, Single Family Residence
Materials
- Brick
- Foundation: Concrete Perimeter
- Roof: Asphalt
Condition
- New construction: No
- Year built: 1998
Utilities & green energy
- Electric: Circuit Breakers
- Sewer: Public Sewer
- Water: Private
Community & neighborhood
Security
- Security features: Security System
Location
- Region: Aurora
- Subdivision: Ogden Pointe
HOA & financial
HOA
- Has HOA: Yes
- HOA fee: $343 monthly
- Services included: Clubhouse, Lawn Care, Scavenger, Snow Removal
Other
Other facts
- Listing terms: Cash
- Ownership: Condo
Price history
| Date | Event | Price |
|---|---|---|
| 5/2/2023 | Sold | $254,000+10.5%$139/sqft |
Source: | ||
| 4/14/2023 | Contingent | $229,900$126/sqft |
Source: | ||
| 4/11/2023 | Listed for sale | $229,900+17.4%$126/sqft |
Source: | ||
| 5/22/2009 | Listing removed | $195,900$107/sqft |
Source: Listhub #07085841 Report a problem | ||
| 3/14/2009 | Price change | $195,900-2%$107/sqft |
Source: Listhub #07085841 Report a problem | ||
Public tax history
Tax history is unavailable.
Neighborhood: 60504
Nearby schools
GreatSchools rating
- 4/10Georgetown Elementary SchoolGrades: K-5Distance: 0.6 mi
- 6/10Fischer Middle SchoolGrades: 6-8Distance: 0.9 mi
- 10/10Waubonsie Valley High SchoolGrades: 9-12Distance: 1.1 mi
Schools provided by the listing agent
- Elementary: Mccarty Elementary School
- Middle: Fischer Middle School
- High: Waubonsie Valley High School
- District: 204
Source: MRED as distributed by MLS GRID. This data may not be complete. We recommend contacting the local school district to confirm school assignments for this home.

Get pre-qualified for a loan
At Zillow Home Loans, we can pre-qualify you in as little as 5 minutes with no impact to your credit score.An equal housing lender. NMLS #10287.

