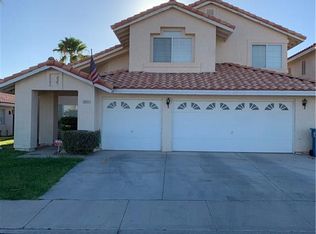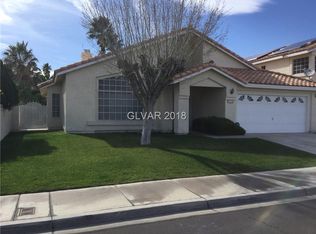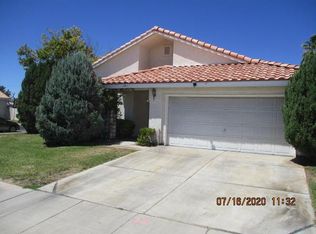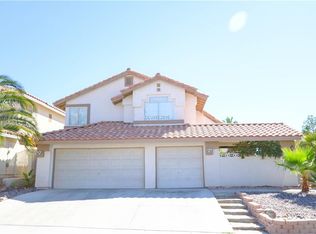Closed
$520,888
3431 S Riley St, Las Vegas, NV 89117
4beds
2,507sqft
Single Family Residence
Built in 1992
6,969.6 Square Feet Lot
$546,500 Zestimate®
$208/sqft
$2,669 Estimated rent
Home value
$546,500
$519,000 - $574,000
$2,669/mo
Zestimate® history
Loading...
Owner options
Explore your selling options
What's special
Located in the heart of Spring Valley, prime location only minutes away from the Strip and Summerlin. No HOA fee. Recently renovated and upgraded. This house features 3 car garage and large back yard and courtyard. High ceilings in living room and dining room. Large bedroom downstairs with bath. Kitchen features granite countertop and bay window for breakfast nook area. Large den upstairs with double door perfect for office, 2nd living room or additional bedroom. All bedrooms are very spacious. Priced right for quick sale, please feel free check out in person!
Zillow last checked: 8 hours ago
Listing updated: January 29, 2025 at 12:32am
Listed by:
Caroline Lee S.0197929 702-916-3512,
Vertex Realty & Property Manag
Bought with:
Cayden Ni, B.1002490
Limitless Realty
Source: LVR,MLS#: 2549612 Originating MLS: Greater Las Vegas Association of Realtors Inc
Originating MLS: Greater Las Vegas Association of Realtors Inc
Facts & features
Interior
Bedrooms & bathrooms
- Bedrooms: 4
- Bathrooms: 3
- Full bathrooms: 2
- 3/4 bathrooms: 1
Primary bedroom
- Description: Ceiling Fan,Ceiling Light,Upstairs,Walk-In Closet(s)
- Dimensions: 18x13
Bedroom 2
- Description: Ceiling Light,Closet,Upstairs
- Dimensions: 10x12
Bedroom 3
- Description: Ceiling Light,Closet,Upstairs
- Dimensions: 10x13
Bedroom 4
- Description: Downstairs,Walk-In Closet(s),With Bath
- Dimensions: 11x13
Den
- Description: Ceiling Light,Double Doors,Upstairs
- Dimensions: 14x15
Dining room
- Description: Living Room/Dining Combo
- Dimensions: 11x11
Family room
- Description: Downstairs,Separate Family Room
- Dimensions: 14x15
Kitchen
- Description: Breakfast Nook/Eating Area,Granite Countertops,Lighting Recessed,Tile Flooring
Living room
- Description: Entry Foyer,Formal,Front,Vaulted Ceiling
- Dimensions: 14x16
Heating
- Central, Gas
Cooling
- Central Air, Electric
Appliances
- Included: Built-In Gas Oven, Dishwasher, Gas Cooktop, Disposal, Microwave
- Laundry: Gas Dryer Hookup, Main Level
Features
- Bedroom on Main Level, Ceiling Fan(s), Window Treatments
- Flooring: Laminate, Marble, Tile
- Windows: Blinds
- Number of fireplaces: 1
- Fireplace features: Family Room, Gas
Interior area
- Total structure area: 2,507
- Total interior livable area: 2,507 sqft
Property
Parking
- Total spaces: 3
- Parking features: Attached, Garage, Garage Door Opener
- Attached garage spaces: 3
Features
- Stories: 2
- Exterior features: Courtyard, Private Yard, Sprinkler/Irrigation
- Fencing: Block,Brick,Full
- Has view: Yes
- View description: None
Lot
- Size: 6,969 sqft
- Features: Drip Irrigation/Bubblers, Desert Landscaping, Landscaped, Synthetic Grass, < 1/4 Acre
Details
- Parcel number: 16317510014
- Zoning description: Single Family
- Horse amenities: None
Construction
Type & style
- Home type: SingleFamily
- Architectural style: Two Story
- Property subtype: Single Family Residence
Materials
- Roof: Tile
Condition
- Good Condition,Resale
- Year built: 1992
Utilities & green energy
- Electric: Photovoltaics None
- Sewer: Public Sewer
- Water: Public
Green energy
- Energy efficient items: Solar Screens
Community & neighborhood
Location
- Region: Las Vegas
- Subdivision: Classic Collections
HOA & financial
HOA
- Has HOA: No
- Amenities included: None
Other
Other facts
- Listing agreement: Exclusive Right To Sell
- Listing terms: Cash,Conventional,FHA,VA Loan
- Ownership: Single Family Residential
Price history
| Date | Event | Price |
|---|---|---|
| 1/30/2024 | Sold | $520,888+0.2%$208/sqft |
Source: | ||
| 1/18/2024 | Pending sale | $520,000$207/sqft |
Source: | ||
| 1/8/2024 | Contingent | $520,000$207/sqft |
Source: | ||
| 1/5/2024 | Listed for sale | $520,000+50.7%$207/sqft |
Source: | ||
| 5/17/2004 | Sold | $345,000$138/sqft |
Source: Public Record Report a problem | ||
Public tax history
| Year | Property taxes | Tax assessment |
|---|---|---|
| 2025 | $2,862 +8% | $122,869 +9.6% |
| 2024 | $2,650 +8% | $112,123 +13.6% |
| 2023 | $2,454 +8% | $98,700 +5.2% |
Find assessor info on the county website
Neighborhood: Spring Valley
Nearby schools
GreatSchools rating
- 3/10Patricia A Bendorf Elementary SchoolGrades: PK-5Distance: 0.4 mi
- 6/10Clifford J Lawrence Junior High SchoolGrades: 6-8Distance: 1.2 mi
- 7/10Spring Valley High SchoolGrades: 9-12Distance: 1.5 mi
Schools provided by the listing agent
- Elementary: Bendorf, Patricia A.,Bendorf, Patricia A.
- Middle: Lawrence
- High: Spring Valley HS
Source: LVR. This data may not be complete. We recommend contacting the local school district to confirm school assignments for this home.
Get a cash offer in 3 minutes
Find out how much your home could sell for in as little as 3 minutes with a no-obligation cash offer.
Estimated market value
$546,500



