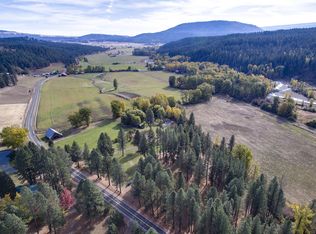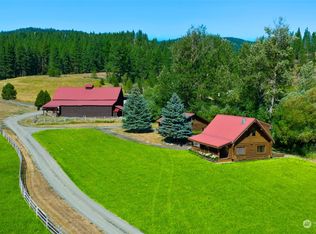Alluring private river frontage estate nestled in the trees of the majestic Teanaway River Valley. Impressive custom equestrian barndominium w/sprawling upper level floor plan & 3,250 SqFt situated on 15.93 acres. Dramatic hand hued timbers adorn the soaring ceilings in the great room which flows into the spacious dining room & tastefully appointed kitchen w/viking cook top, sub-zero refrigerator, large island & wine cellar. Spacious primary bedroom w/gas fireplace, luxurious en suite, private sitting room & walk-in closet plus an additional 2 independent junior primary suites. Lower level features impressive horse facilities w/4 stalls, wash stall & range manager office + generous sized shop. An exquisite living experience awaits you.
This property is off market, which means it's not currently listed for sale or rent on Zillow. This may be different from what's available on other websites or public sources.

