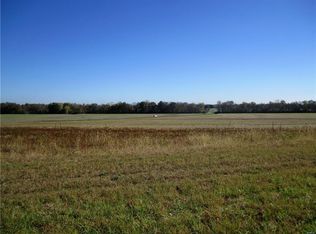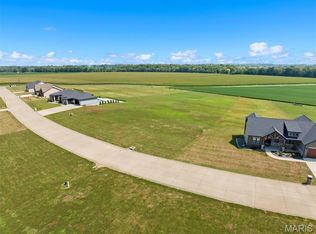Closed
Listing Provided by:
Cheri L Ehret 618-977-8400,
Strano & Associates
Bought with: RE/MAX Results Realty
$630,000
3432 Arbor View Ct, Freeburg, IL 62243
4beds
3,637sqft
Single Family Residence
Built in ----
1.33 Acres Lot
$624,900 Zestimate®
$173/sqft
$2,901 Estimated rent
Home value
$624,900
$562,000 - $687,000
$2,901/mo
Zestimate® history
Loading...
Owner options
Explore your selling options
What's special
Your Dream Home is waiting. Custom built by CMI Construction. 4 Bedroom-3 Bath home sits on 1.33 Acres in Freeburg School District. It offers an open floor plan w/ a Gourmet Kitchen, 10 ft Island, lots of cabinets & large walk-in Pantry. Great Room with a stacked stone linear fireplace with built-ins that opens to the large, covered patio & deck that overlooks the countryside. Master Suite offers a Tray ceiling, Master Bath w/ custom shower, dual sinks, & separate commode. Custom Closet has lots of custom built-ins. Also, a good-sized 2nd bedroom on the main. There is a nice sized laundry room w/ sink & mud room. Lower level offers a generous sized Family Room w/ built-in & a linear fireplace & wet bar, additional refridgerator, and plenty of cabinets that opens up to the covered patio. Additionally, 2 generous size bedrooms & a large bathroom. Perfect for entertaining. The location of this property is ideal, being only 20 mins from St. Louis & Scott Air Force Base. This is a must see.
Zillow last checked: 8 hours ago
Listing updated: April 28, 2025 at 05:31pm
Listing Provided by:
Cheri L Ehret 618-977-8400,
Strano & Associates
Bought with:
Rebecca L Bollinger, 475.155346
RE/MAX Results Realty
Source: MARIS,MLS#: 23046137 Originating MLS: Southwestern Illinois Board of REALTORS
Originating MLS: Southwestern Illinois Board of REALTORS
Facts & features
Interior
Bedrooms & bathrooms
- Bedrooms: 4
- Bathrooms: 3
- Full bathrooms: 3
- Main level bathrooms: 2
- Main level bedrooms: 2
Primary bedroom
- Features: Floor Covering: Carpeting
- Level: Main
- Area: 256
- Dimensions: 16x16
Bedroom
- Features: Floor Covering: Carpeting
- Level: Main
- Area: 121
- Dimensions: 11x11
Bedroom
- Features: Floor Covering: Carpeting
- Level: Lower
- Area: 204
- Dimensions: 12x17
Bedroom
- Features: Floor Covering: Carpeting
- Level: Lower
- Area: 180
- Dimensions: 15x12
Primary bathroom
- Features: Floor Covering: Luxury Vinyl Tile
- Level: Main
- Area: 192
- Dimensions: 16x12
Bathroom
- Features: Floor Covering: Luxury Vinyl Tile
- Level: Main
- Area: 55
- Dimensions: 11x5
Bathroom
- Features: Floor Covering: Luxury Vinyl Tile
- Level: Lower
- Area: 70
- Dimensions: 14x5
Dining room
- Features: Floor Covering: Wood Engineered
- Level: Main
- Area: 120
- Dimensions: 12x10
Family room
- Features: Floor Covering: Wood Engineered
- Level: Lower
- Area: 600
- Dimensions: 24x25
Great room
- Features: Floor Covering: Wood Engineered
- Level: Main
- Area: 432
- Dimensions: 18x24
Kitchen
- Features: Floor Covering: Wood Engineered
- Level: Main
- Area: 306
- Dimensions: 18x17
Laundry
- Features: Floor Covering: Wood Engineered
- Level: Main
- Area: 54
- Dimensions: 9x6
Mud room
- Features: Floor Covering: Wood Engineered
- Area: 28
- Dimensions: 7x4
Other
- Features: Floor Covering: Wood Engineered
- Level: Lower
- Area: 195
- Dimensions: 15x13
Other
- Features: Floor Covering: Wood Engineered
- Level: Main
- Area: 91
- Dimensions: 7x13
Heating
- Electric, Geothermal
Cooling
- Central Air
Appliances
- Included: Dishwasher, Disposal, Microwave, Electric Range, Electric Oven, Refrigerator, Electric Water Heater
- Laundry: Main Level
Features
- Entrance Foyer, Bookcases, Cathedral Ceiling(s), Open Floorplan, Vaulted Ceiling(s), Bar, Ceiling Fan(s), Central Vacuum, Breakfast Bar, Kitchen Island, Custom Cabinetry, Eat-in Kitchen, Walk-In Pantry, Double Vanity, Shower, Separate Dining
- Flooring: Carpet
- Doors: Pocket Door(s)
- Windows: Low Emissivity Windows, Tilt-In Windows
- Basement: Full,Partially Finished,Sump Pump,Walk-Out Access
- Number of fireplaces: 2
- Fireplace features: Recreation Room, Family Room, Great Room, Electric
Interior area
- Total structure area: 3,637
- Total interior livable area: 3,637 sqft
- Finished area above ground: 2,084
- Finished area below ground: 1,553
Property
Parking
- Total spaces: 3
- Parking features: Attached, Garage, Garage Door Opener, Oversized
- Attached garage spaces: 3
Features
- Levels: One
- Patio & porch: Porch, Covered, Deck, Patio
- Has view: Yes
Lot
- Size: 1.33 Acres
- Dimensions: 1.33 ACRES
- Features: Adjoins Open Ground, Views
Details
- Parcel number: 1315.0402005
- Special conditions: Standard
Construction
Type & style
- Home type: SingleFamily
- Architectural style: Traditional,Ranch
- Property subtype: Single Family Residence
Materials
- Stone Veneer, Brick Veneer, Vinyl Siding
Condition
- New Construction
- New construction: Yes
Details
- Builder name: Cmi
- Warranty included: Yes
Utilities & green energy
- Sewer: Aerobic Septic
- Water: Public
- Utilities for property: Underground Utilities, Electricity Available
Community & neighborhood
Location
- Region: Freeburg
- Subdivision: Arbor View Acres
HOA & financial
HOA
- HOA fee: $250 annually
- Amenities included: Lake
Other
Other facts
- Listing terms: Cash,Conventional,FHA,VA Loan
- Road surface type: Concrete
Price history
| Date | Event | Price |
|---|---|---|
| 4/12/2024 | Sold | $630,000-2.9%$173/sqft |
Source: | ||
| 3/8/2024 | Pending sale | $649,000$178/sqft |
Source: | ||
| 2/29/2024 | Price change | $649,000-0.9%$178/sqft |
Source: | ||
| 1/3/2024 | Price change | $655,000-0.8%$180/sqft |
Source: | ||
| 12/15/2023 | Listed for sale | $660,000$181/sqft |
Source: | ||
Public tax history
| Year | Property taxes | Tax assessment |
|---|---|---|
| 2023 | $36 +6.1% | $435 +9% |
| 2022 | $33 +4.3% | $399 +6.1% |
| 2021 | $32 | $376 -0.5% |
Find assessor info on the county website
Neighborhood: 62243
Nearby schools
GreatSchools rating
- 5/10Freeburg Elementary SchoolGrades: 3-8Distance: 3.6 mi
- 9/10Freeburg Community High SchoolGrades: 9-12Distance: 3.5 mi
- NAFreeburg Primary CenterGrades: PK-2Distance: 3.6 mi
Schools provided by the listing agent
- Elementary: Freeburg Dist 70
- Middle: Freeburg Dist 70
- High: Freeburg
Source: MARIS. This data may not be complete. We recommend contacting the local school district to confirm school assignments for this home.

Get pre-qualified for a loan
At Zillow Home Loans, we can pre-qualify you in as little as 5 minutes with no impact to your credit score.An equal housing lender. NMLS #10287.
Sell for more on Zillow
Get a free Zillow Showcase℠ listing and you could sell for .
$624,900
2% more+ $12,498
With Zillow Showcase(estimated)
$637,398

