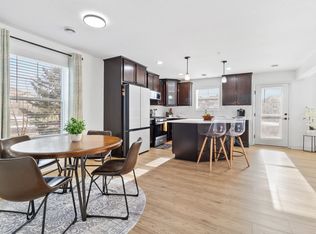Closed
$399,900
3432 Chestnut Ln, Eagan, MN 55123
3beds
1,800sqft
Townhouse Side x Side
Built in 2014
2,178 Square Feet Lot
$387,700 Zestimate®
$222/sqft
$2,751 Estimated rent
Home value
$387,700
$368,000 - $407,000
$2,751/mo
Zestimate® history
Loading...
Owner options
Explore your selling options
What's special
Welcome to 3432 Chestnut Lane. This immaculate one owner 3 bdrm 3 bath townhome is loaded with high-end upgrades! A wonderful covered front porch greets you as your approach the front entry. Once inside, the gleaming wood laminate floors, designer color palate, and upgraded lighting are sure to impress! The large custom island in the kitchen with quartz contertop is the perfect gathering spot. Granite countertops grace the perimeter cabinetry in the kitchen as well as the custom marble subway tiled backsplash. A walk-in pantry and stainless steel appliances complete the kitchen space. The open concept main floor is very spacious and features the living room with gorgeous corner gas fireplace and sliding glass door out to the rear patio, which overlooks a peaceful pond with no neighbors directly behind. The upper level features a large primary bedroom with walk-in closet and full bath with sep tub/shower, two additional bdrms, full bath, large loft/family room, and laundry room. Hurry!
Zillow last checked: 8 hours ago
Listing updated: May 06, 2025 at 06:26pm
Listed by:
Jason A Pieper 612-790-6814,
RE/MAX Results
Bought with:
Pradeep Nalamada
Bridge Realty, LLC
Source: NorthstarMLS as distributed by MLS GRID,MLS#: 6430076
Facts & features
Interior
Bedrooms & bathrooms
- Bedrooms: 3
- Bathrooms: 3
- Full bathrooms: 2
- 1/2 bathrooms: 1
Bedroom 1
- Level: Upper
- Area: 168 Square Feet
- Dimensions: 14x12
Bedroom 2
- Level: Upper
- Area: 132 Square Feet
- Dimensions: 12x11
Bedroom 3
- Level: Upper
- Area: 126 Square Feet
- Dimensions: 14x09
Informal dining room
- Level: Main
- Area: 120 Square Feet
- Dimensions: 15x8
Kitchen
- Level: Main
- Area: 126 Square Feet
- Dimensions: 14x9
Laundry
- Level: Upper
- Area: 60 Square Feet
- Dimensions: 10x06
Living room
- Level: Main
- Area: 210 Square Feet
- Dimensions: 15x14
Loft
- Level: Upper
- Area: 169 Square Feet
- Dimensions: 13x13
Patio
- Level: Main
- Area: 120 Square Feet
- Dimensions: 10x12
Porch
- Level: Main
- Area: 72 Square Feet
- Dimensions: 12x06
Heating
- Forced Air
Cooling
- Central Air
Appliances
- Included: Dishwasher, Disposal, Dryer, Electric Water Heater, Exhaust Fan, Microwave, Range, Refrigerator, Stainless Steel Appliance(s), Washer, Water Softener Rented
Features
- Basement: None
- Number of fireplaces: 1
- Fireplace features: Gas, Living Room
Interior area
- Total structure area: 1,800
- Total interior livable area: 1,800 sqft
- Finished area above ground: 1,800
- Finished area below ground: 0
Property
Parking
- Total spaces: 2
- Parking features: Attached, Asphalt, Garage Door Opener, Guest, Insulated Garage
- Attached garage spaces: 2
- Has uncovered spaces: Yes
Accessibility
- Accessibility features: Other
Features
- Levels: Two
- Stories: 2
- Patio & porch: Front Porch, Patio
- Waterfront features: Pond
Lot
- Size: 2,178 sqft
- Dimensions: 32 x 67
- Features: Near Public Transit, Wooded, Zero Lot Line
Details
- Foundation area: 1098
- Parcel number: 107270508040
- Zoning description: Residential-Single Family
Construction
Type & style
- Home type: Townhouse
- Property subtype: Townhouse Side x Side
- Attached to another structure: Yes
Materials
- Brick/Stone, Vinyl Siding
- Roof: Age 8 Years or Less,Asphalt,Pitched
Condition
- Age of Property: 11
- New construction: No
- Year built: 2014
Utilities & green energy
- Electric: Circuit Breakers, Power Company: Dakota Electric Association
- Gas: Natural Gas
- Sewer: City Sewer/Connected
- Water: City Water/Connected
- Utilities for property: Underground Utilities
Community & neighborhood
Location
- Region: Eagan
- Subdivision: Stonehaven 6th Add
HOA & financial
HOA
- Has HOA: Yes
- HOA fee: $260 monthly
- Services included: Maintenance Structure, Hazard Insurance, Lawn Care, Maintenance Grounds, Professional Mgmt, Trash, Shared Amenities, Snow Removal
- Association name: First Service Residential
- Association phone: 800-927-4599
Other
Other facts
- Road surface type: Paved
Price history
| Date | Event | Price |
|---|---|---|
| 9/28/2025 | Listing removed | $2,790$2/sqft |
Source: Zillow Rentals | ||
| 8/27/2025 | Listed for rent | $2,790-0.3%$2/sqft |
Source: Zillow Rentals | ||
| 8/26/2025 | Listing removed | $2,799$2/sqft |
Source: Zillow Rentals | ||
| 6/4/2025 | Price change | $2,799-3.5%$2/sqft |
Source: Zillow Rentals | ||
| 6/3/2025 | Listed for rent | $2,900$2/sqft |
Source: Zillow Rentals | ||
Public tax history
| Year | Property taxes | Tax assessment |
|---|---|---|
| 2023 | $3,814 +9% | $355,000 +3.1% |
| 2022 | $3,500 +0.9% | $344,400 +9.3% |
| 2021 | $3,470 +6% | $315,100 +12.2% |
Find assessor info on the county website
Neighborhood: 55123
Nearby schools
GreatSchools rating
- 9/10Woodland Elementary SchoolGrades: K-5Distance: 0.8 mi
- 8/10Dakota Hills Middle SchoolGrades: 6-8Distance: 1.8 mi
- 10/10Eagan Senior High SchoolGrades: 9-12Distance: 1.7 mi
Get a cash offer in 3 minutes
Find out how much your home could sell for in as little as 3 minutes with a no-obligation cash offer.
Estimated market value
$387,700
Get a cash offer in 3 minutes
Find out how much your home could sell for in as little as 3 minutes with a no-obligation cash offer.
Estimated market value
$387,700
