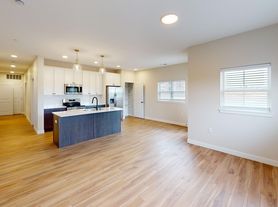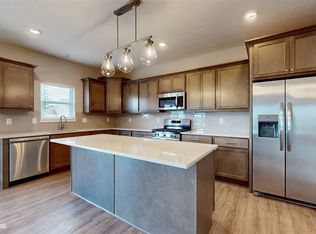Beautiful 4 Bedroom / 3 Bathroom Home in Enclave Subdivision
Welcome to this spacious and well-maintained home in the highly desirable Horse Creek neighborhood of Normal. Featuring 4 bedrooms, 3 bathrooms, and an attached 2-car garage, this property offers both comfort and convenience.
The main level boasts an open-concept living room with abundant natural light, a modern kitchen with updated appliances, and a dining area perfect for entertaining. The primary suite includes a private bath and walk-in closet. Additional bedrooms are generously sized with ample closet space.
The finished basement provides extra living space ideal for a family room, home office, or gym. Outside, enjoy a large backyard with patio space for outdoor gatherings.Fenced yard.
Located near schools, parks, shopping, and with easy access to major highways, this home combines quiet neighborhood living with everyday convenience.
4 Bedrooms / 3 Bathrooms
Finished Basement
Attached 2-Car Garage
Spacious Backyard with Patio
Sought-After Horse Creek Location
Townhouse for rent
Accepts Zillow applications
$2,400/mo
3432 Horse Creek Dr, Normal, IL 61761
4beds
2,300sqft
Price may not include required fees and charges.
Townhouse
Available now
No pets
Central air
In unit laundry
Attached garage parking
Forced air
What's special
Finished basementExtra living spaceFenced yardAbundant natural lightPrimary suitePatio spaceLarge backyard
- 16 days |
- -- |
- -- |
Travel times
Facts & features
Interior
Bedrooms & bathrooms
- Bedrooms: 4
- Bathrooms: 3
- Full bathrooms: 3
Heating
- Forced Air
Cooling
- Central Air
Appliances
- Included: Dishwasher, Dryer, Microwave, Oven, Refrigerator, Washer
- Laundry: In Unit
Features
- Walk In Closet
- Flooring: Carpet, Hardwood, Tile
Interior area
- Total interior livable area: 2,300 sqft
Property
Parking
- Parking features: Attached
- Has attached garage: Yes
- Details: Contact manager
Features
- Exterior features: Heating system: Forced Air, Walk In Closet
Details
- Parcel number: 1424227057
Construction
Type & style
- Home type: Townhouse
- Property subtype: Townhouse
Building
Management
- Pets allowed: No
Community & HOA
Location
- Region: Normal
Financial & listing details
- Lease term: 1 Year
Price history
| Date | Event | Price |
|---|---|---|
| 9/23/2025 | Listed for rent | $2,400+60.5%$1/sqft |
Source: Zillow Rentals | ||
| 3/24/2021 | Listing removed | -- |
Source: Owner | ||
| 9/7/2019 | Listing removed | $1,495$1/sqft |
Source: Owner | ||
| 8/8/2019 | Price change | $1,495-0.3%$1/sqft |
Source: Owner | ||
| 8/7/2019 | Listed for rent | $1,500$1/sqft |
Source: Owner | ||

