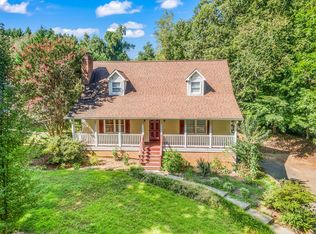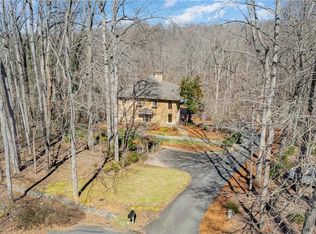Sold for $630,000 on 05/30/25
$630,000
3432 Hunting Creek Dr, Pfafftown, NC 27040
4beds
3,754sqft
Stick/Site Built, Residential, Single Family Residence
Built in 1986
0.54 Acres Lot
$634,700 Zestimate®
$--/sqft
$2,523 Estimated rent
Home value
$634,700
$584,000 - $692,000
$2,523/mo
Zestimate® history
Loading...
Owner options
Explore your selling options
What's special
Stunning home in Lewisville. WOW 4-bedrooms, 3.5-bathroom 3 car garage and a LARGE fenced in yard. Enjoy multiple living spaces, including a spacious living room, cozy den, and elegant dining area. The show-stopping kitchen features a massive island, farmhouse sink, and high end finishes—perfect for entertaining! Step outside from the dining area onto a walk-out deck overlooking backyard with view of woods. The main-level primary suite's bathroom has a walk-in tiled shower, soaking tub, and two sinks. Primary has two walk in closets. An additional bedroom suite with a full bathroom, a dedicated office, and a stylish half bath, and one of the garages all on the main level. Upstairs, you'll find two large bedrooms, a full bathroom, and a sprawling bonus room. The finished basement provides another bonus room with fireplace and two more garages. Two bedrooms, 2.5 baths plus a garage is hard to find on main level!! Technically in Lewisville with Pfafftown address.
Zillow last checked: 8 hours ago
Listing updated: June 03, 2025 at 10:07pm
Listed by:
Carla Hoots 336-345-4834,
Fader Real Estate at ERA Live Moore
Bought with:
Jessica Zombek Ferris, 263422
Keller Williams Realty Elite
Source: Triad MLS,MLS#: 1171708 Originating MLS: Winston-Salem
Originating MLS: Winston-Salem
Facts & features
Interior
Bedrooms & bathrooms
- Bedrooms: 4
- Bathrooms: 4
- Full bathrooms: 3
- 1/2 bathrooms: 1
- Main level bathrooms: 3
Primary bedroom
- Level: Main
- Dimensions: 15.5 x 12
Bedroom 2
- Level: Main
- Dimensions: 13.92 x 11.42
Bedroom 3
- Level: Second
- Dimensions: 14 x 12
Bedroom 4
- Level: Second
- Dimensions: 12 x 10.25
Bonus room
- Level: Second
- Dimensions: 27 x 17.42
Breakfast
- Level: Main
- Dimensions: 11 x 7.75
Den
- Level: Main
- Dimensions: 12.58 x 12.5
Dining room
- Level: Main
- Dimensions: 12 x 10.25
Kitchen
- Level: Main
- Dimensions: 17.08 x 10.75
Living room
- Level: Main
- Dimensions: 16.33 x 12
Office
- Level: Main
- Dimensions: 9 x 6.75
Recreation room
- Level: Basement
- Dimensions: 25 x 11.42
Other
- Level: Second
- Dimensions: 12.67 x 10.33
Heating
- Heat Pump, Multiple Systems, Electric
Cooling
- Heat Pump, Multi Units
Appliances
- Included: Dishwasher, Range, Cooktop, Range Hood, Electric Water Heater
- Laundry: Dryer Connection, Main Level, Washer Hookup
Features
- Built-in Features, Ceiling Fan(s), Dead Bolt(s), Soaking Tub, Kitchen Island, Separate Shower, Solid Surface Counter
- Flooring: Carpet, Tile, Wood
- Doors: Insulated Doors
- Windows: Insulated Windows
- Basement: Partially Finished, Basement, Crawl Space
- Attic: Storage,Pull Down Stairs,Walk-In
- Number of fireplaces: 3
- Fireplace features: Basement, Den, Living Room
Interior area
- Total structure area: 4,429
- Total interior livable area: 3,754 sqft
- Finished area above ground: 3,359
- Finished area below ground: 395
Property
Parking
- Total spaces: 3
- Parking features: Driveway, Garage, Paved, Garage Door Opener, Attached, Basement, Garage Faces Front, Garage Faces Side
- Attached garage spaces: 3
- Has uncovered spaces: Yes
Features
- Levels: Two
- Stories: 2
- Patio & porch: Porch
- Exterior features: Garden
- Pool features: None
- Fencing: Fenced
Lot
- Size: 0.54 Acres
- Features: Subdivided, Sloped, Subdivision
Details
- Parcel number: 5887592640
- Zoning: RS20
- Special conditions: Owner Sale
- Other equipment: Sump Pump
Construction
Type & style
- Home type: SingleFamily
- Property subtype: Stick/Site Built, Residential, Single Family Residence
Materials
- Brick, Vinyl Siding
Condition
- Year built: 1986
Utilities & green energy
- Sewer: Septic Tank
- Water: Public
Community & neighborhood
Security
- Security features: Smoke Detector(s)
Location
- Region: Pfafftown
- Subdivision: Hunters Trace
Other
Other facts
- Listing agreement: Exclusive Right To Sell
Price history
| Date | Event | Price |
|---|---|---|
| 5/30/2025 | Sold | $630,000-4.5% |
Source: | ||
| 5/9/2025 | Pending sale | $659,500 |
Source: | ||
| 3/21/2025 | Price change | $659,500-1.3% |
Source: | ||
| 3/11/2025 | Price change | $668,000-2.9% |
Source: | ||
| 2/28/2025 | Listed for sale | $688,000+15.6% |
Source: | ||
Public tax history
| Year | Property taxes | Tax assessment |
|---|---|---|
| 2025 | -- | $598,600 +43.8% |
| 2024 | $4,094 +4.2% | $416,200 |
| 2023 | $3,928 | $416,200 |
Find assessor info on the county website
Neighborhood: 27040
Nearby schools
GreatSchools rating
- 6/10Vienna ElementaryGrades: PK-5Distance: 1.5 mi
- 6/10Jefferson MiddleGrades: 6-8Distance: 5.5 mi
- 9/10Reagan High SchoolGrades: 9-12Distance: 2.3 mi
Get a cash offer in 3 minutes
Find out how much your home could sell for in as little as 3 minutes with a no-obligation cash offer.
Estimated market value
$634,700
Get a cash offer in 3 minutes
Find out how much your home could sell for in as little as 3 minutes with a no-obligation cash offer.
Estimated market value
$634,700

