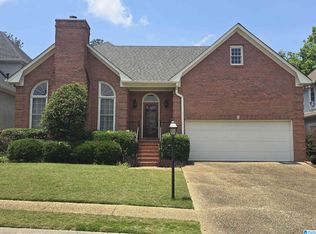Sold for $410,000 on 10/31/25
$410,000
3432 Ivy Chase Cir, Hoover, AL 35226
4beds
2,660sqft
Single Family Residence
Built in 1991
5,662.8 Square Feet Lot
$411,800 Zestimate®
$154/sqft
$2,304 Estimated rent
Home value
$411,800
$391,000 - $432,000
$2,304/mo
Zestimate® history
Loading...
Owner options
Explore your selling options
What's special
Fabulous location! The beautiful home is perfectly situated on a desirable cut-de-sac lot in the Ivy Chase Subdivision- just one block from Gwin Elementary and Simmons Middle School with Moss Rock Preserve nearby for outdoor adventures. Featuring 4 spacious bedrooms, including the main-level master suite, this home offers convenient main-level living with a two-car garage. The inviting family room hosts vaulted ceilings and a cozy fireplace, opening seamlessly to the kitchen. The kitchen has granite countertops, a pantry, and a breakfast bar. A sunny breakfast area and a separate formal dining room provide great options for both casual meals and entertaining. Step outside to enjoy a private fenced-in backyard and a deck perfect for relaxing or hosting guests. With quick access to I-469, hwy 65 and hwy 31, and nearby shopping and dining, this home blends comfort, style and location. New HVAC 2025. Call today to see this house to make it your home.
Zillow last checked: 8 hours ago
Listing updated: October 31, 2025 at 08:21am
Listed by:
Sandy Deaton 205-401-8666,
RealtySouth-Inverness Office
Bought with:
Jamie Fallin
RealtySouth-Inverness Office
Source: GALMLS,MLS#: 21424793
Facts & features
Interior
Bedrooms & bathrooms
- Bedrooms: 4
- Bathrooms: 3
- Full bathrooms: 2
- 1/2 bathrooms: 1
Primary bedroom
- Level: First
Bedroom 1
- Level: Second
Bedroom 2
- Level: Second
Bedroom 3
- Level: Second
Primary bathroom
- Level: First
Bathroom 1
- Level: First
Dining room
- Level: First
Kitchen
- Features: Stone Counters, Breakfast Bar, Eat-in Kitchen, Pantry
- Level: First
Basement
- Area: 0
Heating
- Central
Cooling
- Central Air
Appliances
- Included: Gas Cooktop, Dishwasher, Disposal, Microwave, Electric Oven, Stainless Steel Appliance(s), Gas Water Heater
- Laundry: Electric Dryer Hookup, Sink, Washer Hookup, Main Level, Laundry Room, Laundry (ROOM), Yes
Features
- Recessed Lighting, Cathedral/Vaulted, Crown Molding, Soaking Tub, Linen Closet, Separate Shower, Double Vanity, Tub/Shower Combo, Walk-In Closet(s)
- Flooring: Carpet, Hardwood, Tile
- Windows: Window Treatments
- Basement: Crawl Space
- Attic: Pull Down Stairs,Yes
- Number of fireplaces: 1
- Fireplace features: Gas Starter, Great Room, Gas
Interior area
- Total interior livable area: 2,660 sqft
- Finished area above ground: 2,660
- Finished area below ground: 0
Property
Parking
- Total spaces: 2
- Parking features: Attached, Driveway, Parking (MLVL), Garage Faces Front
- Attached garage spaces: 2
- Has uncovered spaces: Yes
Features
- Levels: One and One Half
- Stories: 1
- Patio & porch: Open (DECK), Deck
- Pool features: None
- Fencing: Fenced
- Has view: Yes
- View description: None
- Waterfront features: No
Lot
- Size: 5,662 sqft
Details
- Parcel number: 3900142006010.016
- Special conditions: N/A
Construction
Type & style
- Home type: SingleFamily
- Property subtype: Single Family Residence
Materials
- EIFS
Condition
- Year built: 1991
Utilities & green energy
- Water: Public
- Utilities for property: Sewer Connected, Underground Utilities
Community & neighborhood
Location
- Region: Hoover
- Subdivision: Ivy Chase
Price history
| Date | Event | Price |
|---|---|---|
| 10/31/2025 | Sold | $410,000-2.4%$154/sqft |
Source: | ||
| 10/23/2025 | Contingent | $420,000$158/sqft |
Source: | ||
| 8/29/2025 | Price change | $420,000-2.3%$158/sqft |
Source: | ||
| 7/12/2025 | Listed for sale | $430,000$162/sqft |
Source: | ||
Public tax history
| Year | Property taxes | Tax assessment |
|---|---|---|
| 2024 | $2,236 | $34,240 |
| 2023 | -- | $34,240 -5.2% |
| 2022 | -- | $36,100 +23.4% |
Find assessor info on the county website
Neighborhood: 35226
Nearby schools
GreatSchools rating
- 9/10Gwin Elementary SchoolGrades: PK-5Distance: 0.1 mi
- 10/10Ira F Simmons Middle SchoolGrades: 6-8Distance: 0.3 mi
- 8/10Hoover High SchoolGrades: 9-12Distance: 3.1 mi
Schools provided by the listing agent
- Elementary: Gwin
- Middle: Simmons, Ira F
- High: Hoover
Source: GALMLS. This data may not be complete. We recommend contacting the local school district to confirm school assignments for this home.
Get a cash offer in 3 minutes
Find out how much your home could sell for in as little as 3 minutes with a no-obligation cash offer.
Estimated market value
$411,800
Get a cash offer in 3 minutes
Find out how much your home could sell for in as little as 3 minutes with a no-obligation cash offer.
Estimated market value
$411,800
