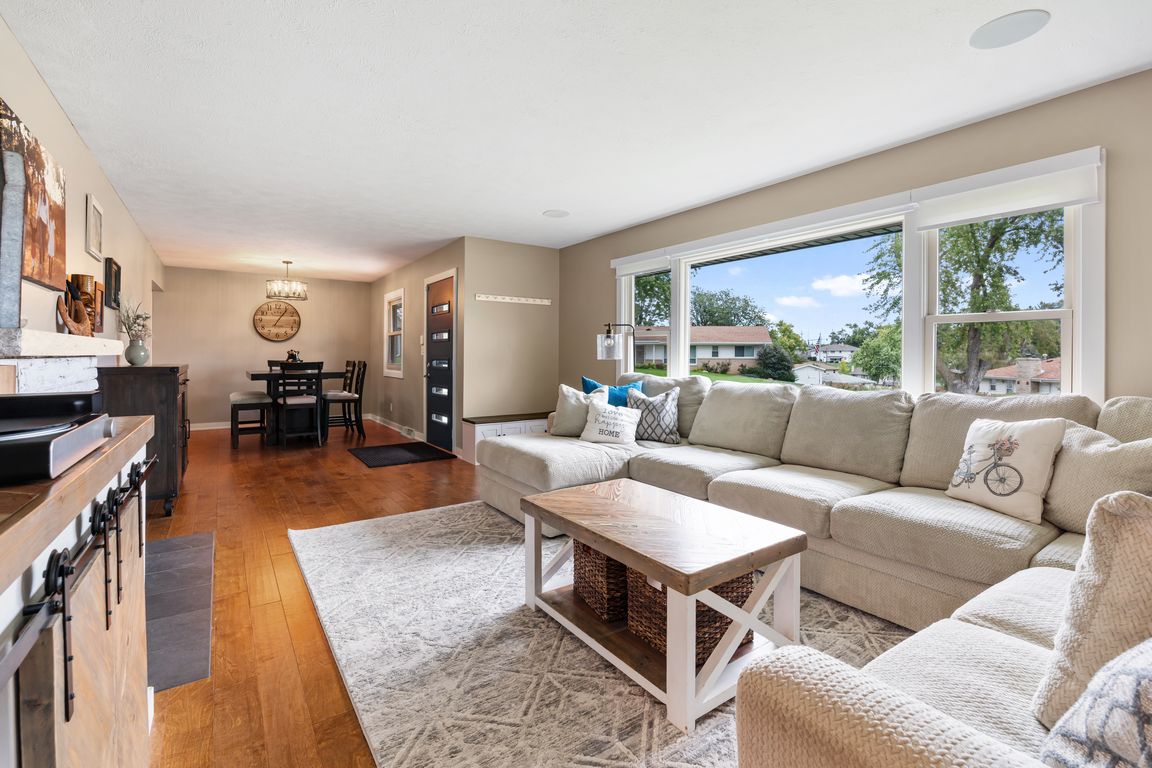
For sale
$390,000
4beds
2,339sqft
3432 N 206th St, Elkhorn, NE 68022
4beds
2,339sqft
Single family residence
Built in 1959
0.35 Acres
1 Attached garage space
$167 price/sqft
What's special
Two patiosOversized corner lotFresh paintNew appliancesBrand-new carpetModern updatesStunning wood floors
Remarkable new listing in Elkhorn! This showstopper has all the modern updates buyers want. Prime location near Village Pointe, Costco, entertainment, and schools within walking distance. Inside, move right in, nothing left to do! Enjoy brand-new carpet, stunning wood floors, fresh paint, new appliances, and more. Featuring 4 bedrooms, 2 baths, ...
- 63 days |
- 902 |
- 44 |
Source: GPRMLS,MLS#: 22526741
Travel times
Living Room
Kitchen
Primary Bedroom
Zillow last checked: 8 hours ago
Listing updated: September 23, 2025 at 11:05pm
Listed by:
Bryce Penke 402-578-9006,
BHHS Ambassador Real Estate,
Jessica Shipley 402-980-5432,
BHHS Ambassador Real Estate
Source: GPRMLS,MLS#: 22526741
Facts & features
Interior
Bedrooms & bathrooms
- Bedrooms: 4
- Bathrooms: 2
- Full bathrooms: 1
- 3/4 bathrooms: 1
- Main level bathrooms: 1
Primary bedroom
- Features: Wall/Wall Carpeting, Window Covering, Ceiling Fan(s)
- Level: Main
- Area: 144
- Dimensions: 12 x 12
Bedroom 2
- Features: Wall/Wall Carpeting, Window Covering, 9'+ Ceiling
- Level: Main
- Area: 110
- Dimensions: 11 x 10
Bedroom 3
- Features: Wall/Wall Carpeting, Window Covering, 9'+ Ceiling
- Level: Main
- Area: 110
- Dimensions: 11 x 10
Bedroom 4
- Features: Wall/Wall Carpeting, Window Covering, 9'+ Ceiling
- Level: Basement
Dining room
- Features: Dining Area, Engineered Wood
- Level: Main
- Area: 100
- Dimensions: 10 x 10
Kitchen
- Features: Dining Area, Pantry, Engineered Wood
- Level: Main
- Area: 150
- Dimensions: 15 x 10
Living room
- Features: Fireplace, Engineered Wood
- Level: Main
- Area: 247
- Dimensions: 19 x 13
Basement
- Area: 1059
Heating
- Natural Gas, Forced Air
Cooling
- Central Air
Appliances
- Included: Range, Refrigerator, Washer, Dishwasher, Dryer, Disposal, Microwave
Features
- High Ceilings, 2nd Kitchen, Ceiling Fan(s), Pantry
- Flooring: Wood, Carpet, Ceramic Tile, Engineered Hardwood
- Windows: LL Daylight Windows, Window Coverings
- Basement: Walk-Out Access,Finished
- Number of fireplaces: 1
- Fireplace features: Living Room, Gas Log
Interior area
- Total structure area: 2,339
- Total interior livable area: 2,339 sqft
- Finished area above ground: 1,280
- Finished area below ground: 1,059
Property
Parking
- Total spaces: 1
- Parking features: Attached
- Attached garage spaces: 1
Features
- Patio & porch: Porch, Patio
- Exterior features: Sprinkler System
- Fencing: Chain Link,Partial
Lot
- Size: 0.35 Acres
- Dimensions: 144 x 106
- Features: Over 1/4 up to 1/2 Acre, City Lot, Subdivided, Rolling Slope
Details
- Parcel number: 2247940630
Construction
Type & style
- Home type: SingleFamily
- Architectural style: Ranch,Traditional
- Property subtype: Single Family Residence
Materials
- Vinyl Siding
- Foundation: Block
- Roof: Composition
Condition
- Not New and NOT a Model
- New construction: No
- Year built: 1959
Utilities & green energy
- Sewer: Public Sewer
- Water: Public
- Utilities for property: Cable Available, Electricity Available, Natural Gas Available, Water Available, Sewer Available, Fiber Optic
Community & HOA
Community
- Subdivision: Suburban Homes
HOA
- Has HOA: No
Location
- Region: Elkhorn
Financial & listing details
- Price per square foot: $167/sqft
- Tax assessed value: $217,900
- Annual tax amount: $3,400
- Date on market: 9/19/2025
- Listing terms: VA Loan,FHA,Conventional,Cash
- Ownership: Fee Simple
- Electric utility on property: Yes