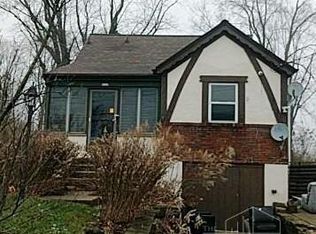Sold for $250,000 on 01/23/25
$250,000
3310 Van Zandt Dr, Cincinnati, OH 45211
3beds
1,831sqft
Single Family Residence
Built in 1940
9,488 Square Feet Lot
$253,500 Zestimate®
$137/sqft
$2,274 Estimated rent
Home value
$253,500
$231,000 - $279,000
$2,274/mo
Zestimate® history
Loading...
Owner options
Explore your selling options
What's special
** Back on market after making cosmetic updates: new backsplash, doorway leading upstairs moved from bedroom to living room, exterior cement stairs repaired ** Welcome to this beautifully renovated home! All the carpets have been removed, revealing stunning hardwood floors in the main living areas. The entirely redesigned kitchen boasts a new floor plan, custom cabinetry, countertops, flooring, backsplash, and modern appliances, with refinished cabinets adding charm. Enjoy the convenience of new window treatments throughout. The remodeled first-floor bathroom features a refinished tub/shower and updated plumbing. Exterior entryways are secured with Smart Key doorknobs and deadbolts. Additional highlights include a total roof replacement and brand-new HVAC and water heater systems.
Zillow last checked: 8 hours ago
Listing updated: December 19, 2025 at 12:18pm
Listed by:
Zachary R Barngrover 513-470-8690,
Sibcy Cline, Inc. 513-793-2700
Bought with:
Cindy J Shetterly, 2014004323
Keller Williams Distinctive RE
Source: Cincy MLS,MLS#: 1818710 Originating MLS: Cincinnati Area Multiple Listing Service
Originating MLS: Cincinnati Area Multiple Listing Service

Facts & features
Interior
Bedrooms & bathrooms
- Bedrooms: 3
- Bathrooms: 3
- Full bathrooms: 3
Primary bedroom
- Features: Bath Adjoins, Vaulted Ceiling(s), Walk-In Closet(s), Wood Floor
- Level: Second
- Area: 308
- Dimensions: 14 x 22
Bedroom 2
- Level: First
- Area: 132
- Dimensions: 11 x 12
Bedroom 3
- Level: First
- Area: 132
- Dimensions: 11 x 12
Bedroom 4
- Area: 0
- Dimensions: 0 x 0
Bedroom 5
- Area: 0
- Dimensions: 0 x 0
Primary bathroom
- Features: Shower, Tile Floor
Bathroom 1
- Features: Full
- Level: Second
Bathroom 2
- Features: Full
- Level: First
Bathroom 3
- Features: Full
- Level: Lower
Dining room
- Features: Wood Floor
- Level: First
- Area: 132
- Dimensions: 11 x 12
Family room
- Area: 450
- Dimensions: 30 x 15
Kitchen
- Features: Tile Floor, Kitchen Island, Marble/Granite/Slate
- Area: 132
- Dimensions: 11 x 12
Living room
- Features: Fireplace, Wood Floor
- Area: 247
- Dimensions: 19 x 13
Office
- Area: 0
- Dimensions: 0 x 0
Heating
- Forced Air, Gas
Cooling
- Central Air
Appliances
- Included: Dishwasher, Disposal, Microwave, Oven/Range, Refrigerator, Electric Water Heater
Features
- Ceiling Fan(s)
- Windows: Vinyl, Insulated Windows
- Basement: Full,Unfinished
- Number of fireplaces: 1
- Fireplace features: Brick, Wood Burning, Living Room
Interior area
- Total structure area: 1,831
- Total interior livable area: 1,831 sqft
Property
Parking
- Total spaces: 1
- Parking features: On Street, Driveway
- Garage spaces: 1
- Has uncovered spaces: Yes
Features
- Stories: 1
- Patio & porch: Patio
- Fencing: Wood
- Has view: Yes
- View description: City, Trees/Woods
Lot
- Size: 9,488 sqft
- Dimensions: 59.30 x 160
- Features: Wooded, Less than .5 Acre
Details
- Parcel number: 5500061011800
Construction
Type & style
- Home type: SingleFamily
- Architectural style: Traditional
- Property subtype: Single Family Residence
Materials
- Brick, Stone, Vinyl Siding
- Foundation: Concrete Perimeter
- Roof: Shingle
Condition
- New construction: No
- Year built: 1940
Utilities & green energy
- Electric: 220 Volts
- Gas: Natural
- Sewer: Public Sewer
- Water: Public
Community & neighborhood
Location
- Region: Cincinnati
HOA & financial
HOA
- Has HOA: No
Other
Other facts
- Listing terms: No Special Financing,VA Loan
Price history
| Date | Event | Price |
|---|---|---|
| 1/23/2025 | Sold | $250,000$137/sqft |
Source: | ||
| 12/23/2024 | Pending sale | $250,000$137/sqft |
Source: | ||
| 12/6/2024 | Listed for sale | $250,000$137/sqft |
Source: | ||
| 11/19/2024 | Listing removed | $250,000$137/sqft |
Source: | ||
| 10/25/2024 | Listed for sale | $250,000$137/sqft |
Source: | ||
Public tax history
| Year | Property taxes | Tax assessment |
|---|---|---|
| 2024 | $2,501 -2% | $42,525 |
| 2023 | $2,551 -20.8% | $42,525 -5.4% |
| 2022 | $3,222 +3.5% | $44,940 |
Find assessor info on the county website
Neighborhood: 45211
Nearby schools
GreatSchools rating
- 4/10Cheviot Elementary SchoolGrades: PK-7Distance: 0.9 mi
- 3/10James N. Gamble Montessori High SchoolGrades: 7-12Distance: 1.7 mi
- 3/10Gilbert A. Dater High SchoolGrades: 7-12Distance: 2.9 mi
Get a cash offer in 3 minutes
Find out how much your home could sell for in as little as 3 minutes with a no-obligation cash offer.
Estimated market value
$253,500
Get a cash offer in 3 minutes
Find out how much your home could sell for in as little as 3 minutes with a no-obligation cash offer.
Estimated market value
$253,500
