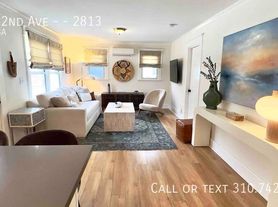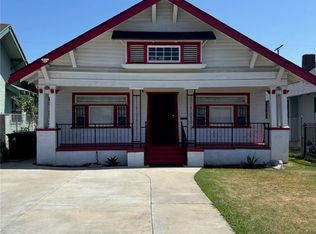Immerse yourself in timeless sophistication with this beautifully refreshed 1,479 sq ft Craftsman-style home, nestled on a generous 6,390 sq ft lot in the historic heart of Jefferson Park. Built in 1924 and meticulously renovated, this single-family residence offers three inviting bedrooms and two full bathrooms. Inside, sun-drenched living and dining spaces with character-rich architectural details flow seamlessly into a chef-ready kitchen featuring quartz countertops and stainless-steel appliances (range, oven, dishwasher, garbage disposal). The primary suite is a tranquil retreat boasting dual sinks and a luxurious en-suite with a soaking tub and marble accents. Thoughtful upgrades throughout include recessed lighting, upgraded laminate flooring, central heat and A/C, dual-pane windows, and an efficient indoor laundry area conveniently located near the kitchen. Step outside to enjoy a private, fenced-in front yard ideal for gardening, relaxing, or hosting plus on-site parking behind a gated driveway, ensuring convenience. There is also a shared guest house on the lot a 2-bedroom, 1-bath unit with a cozy fireplace that's available for lease. Perfectly located on a tranquil, tree-lined street, this home places you moments from Jefferson Park, the Expo Line, USC, Downtown L.A., Culver City, and vibrant West Adams destinations.
House for rent
$3,995/mo
3433 Arlington Ave, Los Angeles, CA 90018
3beds
1,479sqft
Price may not include required fees and charges.
Singlefamily
Available now
Cats, dogs OK
Central air, ceiling fan
In kitchen laundry
-- Parking
Central
What's special
Private fenced-in front yardChef-ready kitchenCharacter-rich architectural detailsMarble accentsQuartz countertopsStainless-steel appliancesRecessed lighting
- 14 hours
- on Zillow |
- -- |
- -- |
Travel times
Renting now? Get $1,000 closer to owning
Unlock a $400 renter bonus, plus up to a $600 savings match when you open a Foyer+ account.
Offers by Foyer; terms for both apply. Details on landing page.
Facts & features
Interior
Bedrooms & bathrooms
- Bedrooms: 3
- Bathrooms: 2
- Full bathrooms: 2
Rooms
- Room types: Dining Room, Office
Heating
- Central
Cooling
- Central Air, Ceiling Fan
Appliances
- Included: Dishwasher
- Laundry: In Kitchen, In Unit
Features
- All Bedrooms Down, Breakfast Bar, Ceiling Fan(s), Main Level Primary, Open Floorplan, Separate/Formal Dining Room, Walk-In Closet(s)
- Flooring: Laminate
Interior area
- Total interior livable area: 1,479 sqft
Property
Parking
- Details: Contact manager
Features
- Stories: 1
- Exterior features: Contact manager
Details
- Parcel number: 5042003014
Construction
Type & style
- Home type: SingleFamily
- Architectural style: Craftsman
- Property subtype: SingleFamily
Condition
- Year built: 1924
Community & HOA
Location
- Region: Los Angeles
Financial & listing details
- Lease term: 12 Months
Price history
| Date | Event | Price |
|---|---|---|
| 10/5/2025 | Listed for rent | $3,995$3/sqft |
Source: CRMLS #BB25187147 | ||
| 10/5/2025 | Listing removed | $3,995$3/sqft |
Source: Zillow Rentals | ||
| 9/21/2025 | Price change | $3,995-4.9%$3/sqft |
Source: Zillow Rentals | ||
| 8/20/2025 | Listed for rent | $4,200+5%$3/sqft |
Source: Zillow Rentals | ||
| 7/23/2023 | Listing removed | -- |
Source: Zillow Rentals | ||

