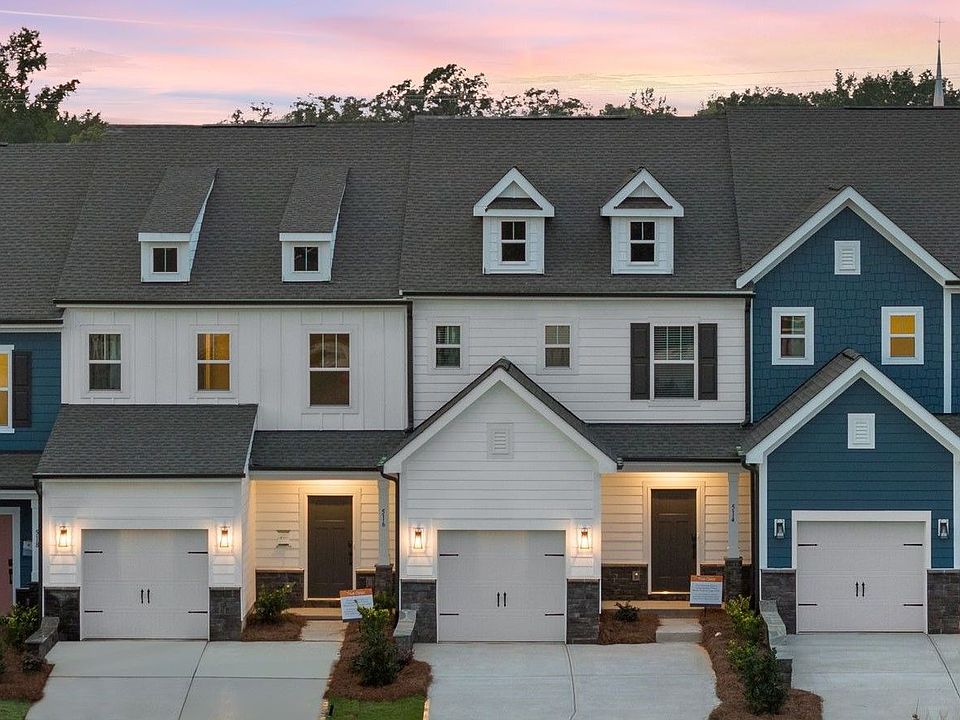Discover Doorway to Prosperity at Clark Village Townhomes—The Lynwood offers 3 bedrooms, 2.5 baths, and over 1,600 sq ft of thoughtfully designed living space. Enjoy an open-concept main level with a stylish kitchen flowing seamlessly into the great room and dining area—perfect for everyday living or entertaining. Upstairs, the spacious layout continues with a private primary suite, two versatile secondary bedrooms, and a full bath. Clark Village Townhomes blend modern living with lasting value in a growing community.
Income eligibility required. Deed restrictions apply. Not available to investors. Down payment assistance may be available for qualified buyers.
Active
$314,900
3433 Clark Farm Rd #144, Charlotte, NC 28213
3beds
1,648sqft
Townhouse
Built in 2025
0.04 Acres Lot
$-- Zestimate®
$191/sqft
$183/mo HOA
- 1 day
- on Zillow |
- 36 |
- 2 |
Zillow last checked: 7 hours ago
Listing updated: August 04, 2025 at 08:03am
Listing Provided by:
Kaylee Wilson kwilson@tlsrealtyllc.com,
TLS Realty LLC
Source: Canopy MLS as distributed by MLS GRID,MLS#: 4284425
Travel times
Schedule tour
Select your preferred tour type — either in-person or real-time video tour — then discuss available options with the builder representative you're connected with.
Facts & features
Interior
Bedrooms & bathrooms
- Bedrooms: 3
- Bathrooms: 3
- Full bathrooms: 2
- 1/2 bathrooms: 1
Primary bedroom
- Level: Upper
Bedroom s
- Level: Upper
Bedroom s
- Level: Upper
Bathroom half
- Level: Main
Bathroom full
- Level: Upper
Bathroom full
- Level: Upper
Dining area
- Level: Main
Great room
- Level: Main
Kitchen
- Level: Main
Heating
- Electric, Heat Pump
Cooling
- Central Air
Appliances
- Included: Dishwasher, Disposal, Electric Range, Electric Water Heater, Microwave, Plumbed For Ice Maker, Washer/Dryer
- Laundry: Electric Dryer Hookup, Laundry Closet, Upper Level, Washer Hookup
Features
- Kitchen Island, Open Floorplan, Pantry, Walk-In Closet(s)
- Flooring: Carpet, Laminate, Vinyl
- Doors: Insulated Door(s)
- Windows: Insulated Windows
- Has basement: No
Interior area
- Total structure area: 1,648
- Total interior livable area: 1,648 sqft
- Finished area above ground: 1,648
- Finished area below ground: 0
Property
Parking
- Total spaces: 1
- Parking features: Driveway, Attached Garage, Garage Door Opener, Keypad Entry, Garage on Main Level
- Attached garage spaces: 1
- Has uncovered spaces: Yes
Features
- Levels: Two
- Stories: 2
- Entry location: Main
- Patio & porch: Front Porch, Patio
Lot
- Size: 0.04 Acres
Details
- Parcel number: 04920308
- Zoning: R309
- Special conditions: Affordable Homeownership Criteria
Construction
Type & style
- Home type: Townhouse
- Architectural style: Other
- Property subtype: Townhouse
Materials
- Vinyl
- Foundation: Slab
- Roof: Fiberglass
Condition
- New construction: Yes
- Year built: 2025
Details
- Builder model: Lynwood TH 1645 EA1 IO
- Builder name: True Homes
Utilities & green energy
- Sewer: Public Sewer
- Water: City
Community & HOA
Community
- Security: Carbon Monoxide Detector(s), Smoke Detector(s)
- Subdivision: Clark Village Townhomes
HOA
- Has HOA: Yes
- HOA fee: $2,201 annually
- HOA name: Q Newell Holdings LLC
Location
- Region: Charlotte
Financial & listing details
- Price per square foot: $191/sqft
- Tax assessed value: $75,000
- Date on market: 8/4/2025
- Listing terms: Cash,Conventional,FHA,VA Loan
- Road surface type: Concrete, Paved
About the community
DISCLAIMER: Clark Village is an affordable housing community for households with an area median income of less than 110%, with a priority focus on those at 80% and below.
At True Homes, we desire to be a company that communities want to exist by being committed to making a positive impact in the communities that we serve.
Source: True Homes

