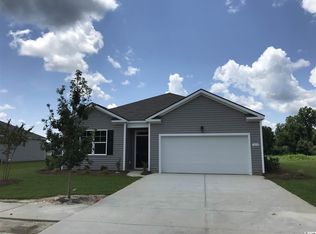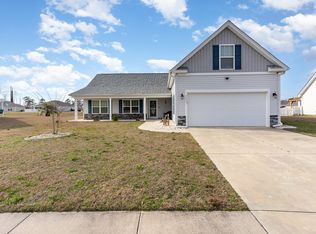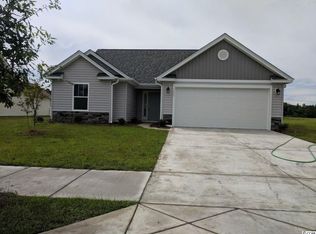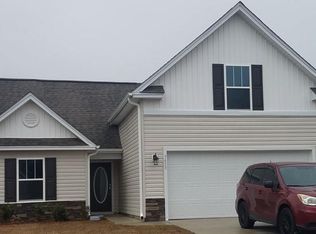Sold for $280,000 on 06/12/23
$280,000
3433 Holly Loop, Conway, SC 29527
4beds
1,581sqft
Single Family Residence
Built in 2017
8,276.4 Square Feet Lot
$262,100 Zestimate®
$177/sqft
$-- Estimated rent
Home value
$262,100
$246,000 - $278,000
Not available
Zestimate® history
Loading...
Owner options
Explore your selling options
What's special
Welcome to this charming 4 bedroom, 3 full bathroom home two miles from downtown Conway! This home has so many owner upgrades already finished for you so you can just start enjoying your home. The kitchen already has undermount lighting, a lazy susan and pull-out drawers in the cabinets, and backsplash tile that matches the granite countertops. The primary bedroom is on the first floor along with 2 spare bedrooms. The primary bathroom shower was fully tiled with glass, bypass shower doors and a large medicine cabinet was installed. Upstairs you will find a bedroom, large walk-in closet, and a full bathroom with a 5 foot walk in shower and medicine cabinet. The owner installed a quieter garage door opener on a belt track with a keyless touchpad for the garage door. All bedrooms and the living room already have fans in place. An ultraviolet air scrubber was installed on the air handler. The owner installed a white, vinyl picket fence and had a SHED stick built on a concrete slab. Some other perks of this clean, well maintained, one owner home is a storage closet in the garage. All your bulk store purchases can be stored with close access to the kitchen. Even with the washer/dryer in the garage, the owner parks two cars in there. The home has gutters and concrete curbscaping around the flower beds. The community of Oak Glenn has sidewalks so you can enjoy a safe stroll around this peaceful and friendly neighborhood! Being so close to downtown Conway means you have little shops, quaint restaurants, outdoor concerts, car shows, and special seasonal events! It's time to enjoy the SC lifestyle!
Zillow last checked: 8 hours ago
Listing updated: June 13, 2023 at 10:33am
Listed by:
Jerry D String 609-602-5097,
Realty ONE Group DocksideSouth,
Lisa C String 609-602-5098,
Realty ONE Group DocksideSouth
Bought with:
Giedre Watkins, 120065
Century 21 The Harrelson Group
Source: CCAR,MLS#: 2307541
Facts & features
Interior
Bedrooms & bathrooms
- Bedrooms: 4
- Bathrooms: 3
- Full bathrooms: 3
Primary bedroom
- Features: Ceiling Fan(s), Main Level Master, Vaulted Ceiling(s), Walk-In Closet(s)
- Level: First
Primary bedroom
- Dimensions: 15x11
Bedroom 1
- Level: First
Bedroom 1
- Dimensions: 11x10
Bedroom 2
- Level: First
Bedroom 2
- Dimensions: 11x10
Primary bathroom
- Features: Separate Shower
Dining room
- Dimensions: 12x9
Kitchen
- Features: Stainless Steel Appliances, Solid Surface Counters
Living room
- Features: Ceiling Fan(s), Vaulted Ceiling(s)
Living room
- Dimensions: 18x17
Other
- Features: Bedroom on Main Level
Heating
- Electric, Forced Air
Cooling
- Central Air
Appliances
- Included: Dishwasher, Microwave, Range, Dryer, Washer
- Laundry: Washer Hookup
Features
- Split Bedrooms, Window Treatments, Bedroom on Main Level, Stainless Steel Appliances, Solid Surface Counters
- Flooring: Carpet, Laminate, Tile
- Doors: Storm Door(s)
Interior area
- Total structure area: 2,038
- Total interior livable area: 1,581 sqft
Property
Parking
- Total spaces: 2
- Parking features: Attached, Garage, Two Car Garage, Garage Door Opener
- Attached garage spaces: 2
Features
- Levels: One and One Half
- Stories: 1
- Patio & porch: Patio
- Exterior features: Fence, Patio, Storage
Lot
- Size: 8,276 sqft
- Dimensions: 75 x 110 x 75 x 110
- Features: City Lot, Rectangular, Rectangular Lot
Details
- Additional parcels included: ,
- Parcel number: 36905040019
- Zoning: Res
- Special conditions: None
Construction
Type & style
- Home type: SingleFamily
- Architectural style: Traditional
- Property subtype: Single Family Residence
Materials
- Vinyl Siding
- Foundation: Slab
Condition
- Resale
- Year built: 2017
Details
- Builder model: Onyx Model
- Builder name: Hanco
Utilities & green energy
- Water: Public
- Utilities for property: Cable Available, Electricity Available, Sewer Available, Underground Utilities, Water Available
Community & neighborhood
Community
- Community features: Golf Carts OK, Long Term Rental Allowed
Location
- Region: Conway
- Subdivision: Oak Glenn
HOA & financial
HOA
- Has HOA: Yes
- HOA fee: $33 monthly
- Amenities included: Owner Allowed Golf Cart, Pet Restrictions
- Services included: Common Areas
Other
Other facts
- Listing terms: Cash,Conventional,FHA,VA Loan
Price history
| Date | Event | Price |
|---|---|---|
| 6/12/2023 | Sold | $280,000-1.8%$177/sqft |
Source: | ||
| 4/27/2023 | Contingent | $285,000$180/sqft |
Source: | ||
| 4/27/2023 | Pending sale | $285,000$180/sqft |
Source: | ||
| 4/20/2023 | Listed for sale | $285,000+69.5%$180/sqft |
Source: | ||
| 1/5/2018 | Sold | $168,154$106/sqft |
Source: | ||
Public tax history
Tax history is unavailable.
Neighborhood: 29527
Nearby schools
GreatSchools rating
- 7/10Pee Dee Elementary SchoolGrades: PK-5Distance: 3.1 mi
- 4/10Whittemore Park Middle SchoolGrades: 6-8Distance: 1.2 mi
- 5/10Conway High SchoolGrades: 9-12Distance: 1.9 mi
Schools provided by the listing agent
- Elementary: Pee Dee Elementary School
- Middle: Whittemore Park Middle School
- High: Conway High School
Source: CCAR. This data may not be complete. We recommend contacting the local school district to confirm school assignments for this home.

Get pre-qualified for a loan
At Zillow Home Loans, we can pre-qualify you in as little as 5 minutes with no impact to your credit score.An equal housing lender. NMLS #10287.
Sell for more on Zillow
Get a free Zillow Showcase℠ listing and you could sell for .
$262,100
2% more+ $5,242
With Zillow Showcase(estimated)
$267,342


