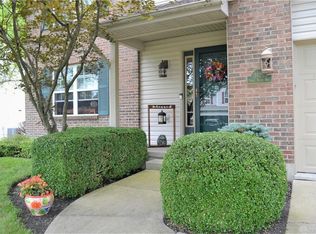Sold for $285,600
$285,600
3433 Surry Ridge Way, Dayton, OH 45424
3beds
1,518sqft
Single Family Residence
Built in 2000
10,454.4 Square Feet Lot
$290,200 Zestimate®
$188/sqft
$1,825 Estimated rent
Home value
$290,200
$267,000 - $316,000
$1,825/mo
Zestimate® history
Loading...
Owner options
Explore your selling options
What's special
This beautifully updated and maintained 3-bedroom, 2-bathroom ranch offers comfortable living space in a prime location. The home features a spacious great room with cathedral ceilings, paddle fans, and a propane fireplace, creating a bright and inviting atmosphere. The kitchen with breakfast room opens directly to the cozy great room, providing a seamless flow for everyday living and entertaining. The primary suite includes a private bath and a generous walk-in closet, while two additional bedrooms offer flexibility for any lifestyle needs. Step outside to a serene, large, natural, treed private backyard and an absolute gardener’s delight. Enjoy established berry plants and grape vines, a large shed for storage, and a separate potting shed ready for your green thumb. A new fence encloses the space, while an updated deck, brand-new gazebo, and swing create a peaceful outdoor retreat.
Additional highlights include a 2-car attached garage and a well-kept neighborhood close to WPAFB, I-75, I-70, hospitals, restaurants, shopping, and more. This home combines indoor comfort with outdoor charm for truly enjoyable living. Must-see, schedule your showing today.
Zillow last checked: 8 hours ago
Listing updated: June 17, 2025 at 06:51pm
Listed by:
Stephanie Schmidt (937)848-6255,
Keller Williams Advisors Rlty
Bought with:
Isabelle T Kocon, 2005016937
Keller Williams Community Part
Source: DABR MLS,MLS#: 933908 Originating MLS: Dayton Area Board of REALTORS
Originating MLS: Dayton Area Board of REALTORS
Facts & features
Interior
Bedrooms & bathrooms
- Bedrooms: 3
- Bathrooms: 2
- Full bathrooms: 2
- Main level bathrooms: 2
Primary bedroom
- Level: Main
- Dimensions: 17 x 14
Bedroom
- Level: Main
- Dimensions: 12 x 12
Bedroom
- Level: Main
- Dimensions: 11 x 10
Breakfast room nook
- Level: Main
- Dimensions: 10 x 9
Entry foyer
- Level: Main
- Dimensions: 9 x 7
Great room
- Level: Main
- Dimensions: 20 x 16
Kitchen
- Level: Main
- Dimensions: 12 x 9
Heating
- Forced Air, Natural Gas
Cooling
- Central Air
Appliances
- Included: Dryer, Dishwasher, Disposal, Microwave, Range, Refrigerator, Washer
Features
- Ceiling Fan(s), Cathedral Ceiling(s), Galley Kitchen, Kitchen/Family Room Combo, Vaulted Ceiling(s), Walk-In Closet(s)
- Number of fireplaces: 1
- Fireplace features: One, Other
Interior area
- Total structure area: 1,518
- Total interior livable area: 1,518 sqft
Property
Parking
- Total spaces: 2
- Parking features: Attached, Garage, Two Car Garage, Garage Door Opener
- Attached garage spaces: 2
Features
- Levels: One
- Stories: 1
- Patio & porch: Deck
- Exterior features: Deck, Fence, Storage
Lot
- Size: 10,454 sqft
- Dimensions: 76 x 130 x 85 x 131
Details
- Additional structures: Shed(s)
- Parcel number: R724108120014
- Zoning: Residential
- Zoning description: Residential
Construction
Type & style
- Home type: SingleFamily
- Architectural style: Ranch
- Property subtype: Single Family Residence
Materials
- Brick, Vinyl Siding
- Foundation: Slab
Condition
- Year built: 2000
Utilities & green energy
- Water: Public
- Utilities for property: Natural Gas Available, Sewer Available, Water Available, Cable Available
Community & neighborhood
Security
- Security features: Smoke Detector(s)
Location
- Region: Dayton
- Subdivision: Trees Wynwood
HOA & financial
HOA
- Has HOA: Yes
- HOA fee: $340 annually
- Services included: Other
Other
Other facts
- Available date: 05/10/2025
- Listing terms: Conventional,FHA,Other,VA Loan
Price history
| Date | Event | Price |
|---|---|---|
| 6/17/2025 | Sold | $285,600-1.2%$188/sqft |
Source: | ||
| 5/16/2025 | Pending sale | $289,000$190/sqft |
Source: DABR MLS #933908 Report a problem | ||
| 5/16/2025 | Contingent | $289,000$190/sqft |
Source: | ||
| 5/10/2025 | Listed for sale | $289,000+78.5%$190/sqft |
Source: | ||
| 12/10/2019 | Sold | $161,900$107/sqft |
Source: Public Record Report a problem | ||
Public tax history
| Year | Property taxes | Tax assessment |
|---|---|---|
| 2024 | $3,530 +3% | $60,660 |
| 2023 | $3,427 -8.9% | $60,660 +6.1% |
| 2022 | $3,761 -0.8% | $57,150 |
Find assessor info on the county website
Neighborhood: Gateway
Nearby schools
GreatSchools rating
- NAFairborn Primary SchoolGrades: PK-2Distance: 4.6 mi
- 5/10Baker Middle SchoolGrades: 5-8Distance: 5.4 mi
- 5/10Fairborn High SchoolGrades: 9-12Distance: 5.7 mi
Schools provided by the listing agent
- District: Fairborn
Source: DABR MLS. This data may not be complete. We recommend contacting the local school district to confirm school assignments for this home.
Get pre-qualified for a loan
At Zillow Home Loans, we can pre-qualify you in as little as 5 minutes with no impact to your credit score.An equal housing lender. NMLS #10287.
Sell with ease on Zillow
Get a Zillow Showcase℠ listing at no additional cost and you could sell for —faster.
$290,200
2% more+$5,804
With Zillow Showcase(estimated)$296,004
