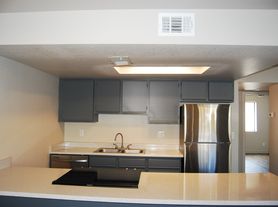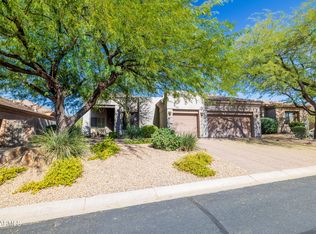FURNISHED RENTAL - TERRAVITA ARCUS MODEL. This lovely home has 2 bedrooms with den/study and optional third bedroom, 2.5 baths and large yard area 3 car garage. Entrance opens to lots of light with windows across back of room and double doors to patio area. Living room has wall with fireplace and multiple niches for displaying special items. Dining room off the area offering a welcoming space. Powder room has pedestal sink and conveniently available off the living room area. There is a pass through to the kitchen for entertaining. Kitchen has stainless appliances including built-in refrigerator and double wall ovens. Granite counters. Gas range top on island that also has pass through and seating area in great room area. Large window over sink. Breakfast nook has built-in cabinetry and desk area. Sliding glass doors to patio. Large primary bedroom with multiple windows for brightness and viewing of Arizona beauty. Door to patio. Primary bath has soaking tub, walk-in shower, double vanity/sink areas and dressing table area. Second bedroom spacious with linear mirrored closet. Bathroom has tub/shower combination and single vanity sink. Hallway has large storage cabinetry. Laundry conveniently located off great room and access to/from garage. An entertaining Arizona backyard. Large covered patio area with multiple seating areas. Manicured landscaping including combination of rock, pavers and plants. Sides of yard offer fruit trees and manicured areas. And, you have some mountain views! Special home in special community and special setting. Don't miss it!
House for rent
$6,000/mo
34332 N 61st Pl, Scottsdale, AZ 85266
3beds
2,479sqft
Price may not include required fees and charges.
Singlefamily
Available now
No pets
Central air, ceiling fan
Dryer included laundry
3 Parking spaces parking
Natural gas, fireplace
What's special
Mountain viewsWelcoming spaceManicured landscapingDouble wall ovensLarge yard areaBuilt-in refrigeratorFruit trees
- 8 days |
- -- |
- -- |
Travel times
Looking to buy when your lease ends?
Consider a first-time homebuyer savings account designed to grow your down payment with up to a 6% match & 3.83% APY.
Facts & features
Interior
Bedrooms & bathrooms
- Bedrooms: 3
- Bathrooms: 3
- Full bathrooms: 2
- 1/2 bathrooms: 1
Heating
- Natural Gas, Fireplace
Cooling
- Central Air, Ceiling Fan
Appliances
- Included: Dryer, Stove, Washer
- Laundry: Dryer Included, In Unit, Inside, Washer Included
Features
- Breakfast Bar, Ceiling Fan(s), Double Vanity, Eat-in Kitchen, Full Bth Master Bdrm, Granite Counters, High Speed Internet, Kitchen Island, Separate Shwr & Tub
- Flooring: Carpet, Tile
- Has fireplace: Yes
- Furnished: Yes
Interior area
- Total interior livable area: 2,479 sqft
Property
Parking
- Total spaces: 3
- Parking features: Covered
- Details: Contact manager
Features
- Stories: 1
- Exterior features: Contact manager
- Has spa: Yes
- Spa features: Hottub Spa
Details
- Parcel number: 21161248
Construction
Type & style
- Home type: SingleFamily
- Architectural style: RanchRambler
- Property subtype: SingleFamily
Materials
- Roof: Tile
Condition
- Year built: 1997
Community & HOA
Community
- Features: Clubhouse, Fitness Center, Tennis Court(s)
- Security: Gated Community
HOA
- Amenities included: Fitness Center, Tennis Court(s)
Location
- Region: Scottsdale
Financial & listing details
- Lease term: Contact For Details
Price history
| Date | Event | Price |
|---|---|---|
| 9/30/2025 | Listed for rent | $6,000$2/sqft |
Source: ARMLS #6839600 | ||
| 7/16/2024 | Sold | $847,500+188%$342/sqft |
Source: Public Record | ||
| 7/31/1997 | Sold | $294,281$119/sqft |
Source: Public Record | ||

