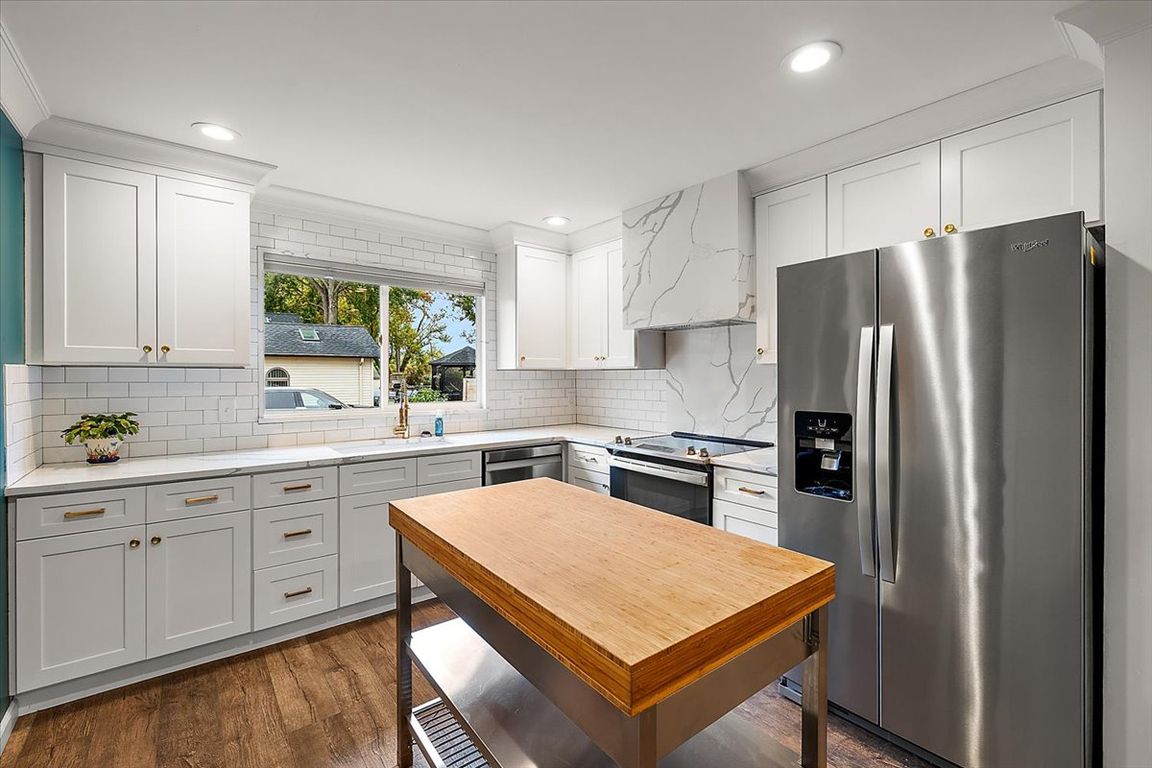
Coming soon
$299,900
3beds
3,142sqft
34333 Marino St, Clinton Township, MI 48035
3beds
3,142sqft
Single family residence
Built in 1977
0.40 Acres
2 Attached garage spaces
$95 price/sqft
What's special
This stunning ranch blends modern updates with classic charm and thoughtful details throughout it's 1,859 sqft. Step into a bright and airy living room featuring a large picture window and an electric fireplace accented with stylish shiplap. The beautifully renovated kitchen offers quartz countertops, white cabinetry, stainless steel appliances, and a ...
- 19 hours |
- 277 |
- 28 |
Source: Realcomp II,MLS#: 20251042983
Travel times
Family Room
Kitchen
Dining Room
Zillow last checked: 7 hours ago
Listing updated: 17 hours ago
Listed by:
Christina Gennari 248-550-4788,
KW Domain 248-590-0800
Source: Realcomp II,MLS#: 20251042983
Facts & features
Interior
Bedrooms & bathrooms
- Bedrooms: 3
- Bathrooms: 2
- Full bathrooms: 2
Primary bedroom
- Level: Entry
- Area: 168
- Dimensions: 14 X 12
Bedroom
- Level: Entry
- Area: 110
- Dimensions: 11 X 10
Bedroom
- Level: Entry
- Area: 108
- Dimensions: 12 X 9
Other
- Level: Entry
- Area: 32
- Dimensions: 8 X 4
Other
- Level: Entry
- Area: 56
- Dimensions: 8 X 7
Dining room
- Level: Entry
- Area: 220
- Dimensions: 20 X 11
Family room
- Level: Entry
- Area: 320
- Dimensions: 20 X 16
Kitchen
- Level: Entry
- Area: 220
- Dimensions: 20 X 11
Laundry
- Level: Entry
- Area: 56
- Dimensions: 8 X 7
Living room
- Level: Entry
- Area: 224
- Dimensions: 16 X 14
Heating
- Forced Air, Natural Gas
Appliances
- Included: Dishwasher, Dryer, Free Standing Electric Range, Free Standing Refrigerator, Stainless Steel Appliances, Washer
- Laundry: Laundry Room
Features
- Basement: Finished
- Has fireplace: Yes
- Fireplace features: Electric, Living Room
Interior area
- Total interior livable area: 3,142 sqft
- Finished area above ground: 1,859
- Finished area below ground: 1,283
Property
Parking
- Total spaces: 2
- Parking features: Two Car Garage, Attached
- Attached garage spaces: 2
Features
- Levels: One
- Stories: 1
- Entry location: GroundLevel
- Patio & porch: Patio, Porch
- Pool features: None
Lot
- Size: 0.4 Acres
- Dimensions: 102 x 169
Details
- Parcel number: 1134251015
- Special conditions: Short Sale No,Standard
Construction
Type & style
- Home type: SingleFamily
- Architectural style: Ranch
- Property subtype: Single Family Residence
Materials
- Brick
- Foundation: Basement, Poured
Condition
- New construction: No
- Year built: 1977
- Major remodel year: 2021
Details
- Warranty included: Yes
Utilities & green energy
- Sewer: Public Sewer
- Water: Public
Community & HOA
Community
- Subdivision: CLINTON MANOR SUB
HOA
- Has HOA: No
Location
- Region: Clinton Township
Financial & listing details
- Price per square foot: $95/sqft
- Tax assessed value: $132,741
- Annual tax amount: $89
- Date on market: 10/10/2025
- Listing agreement: Exclusive Right To Sell
- Listing terms: Cash,Conventional,FHA,Va Loan
- Exclusions: Exclusion(s) Do Not Exist