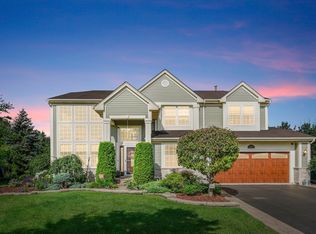Closed
$570,000
34336 N Bobolink Trl, Grayslake, IL 60030
5beds
2,900sqft
Single Family Residence
Built in 2003
0.31 Acres Lot
$622,400 Zestimate®
$197/sqft
$3,779 Estimated rent
Home value
$622,400
$560,000 - $691,000
$3,779/mo
Zestimate® history
Loading...
Owner options
Explore your selling options
What's special
Welcome Home! Fantastic 5-bedroom, 3.5 bath home located in sought after Stoneridge subdivision. Enjoy soaring, two-story vaulted ceilings throughout the living, dining room, family roomand kitchen in this open floor plan home. Gourmet kitchen with granite counter tops, stainless-steel appliances and ceramic tile flooring. Spacious family room and hardwood floors throughout the first floor. First floor Master en suite with luxury bathroom and huge walk-in closets and an additional huge 5th bedroom. Massive finished basement perfect for entertaining family and friends!Wet bar with professionally, custom-built solid oak bar and cabinets. Huge recreation room, for a possible 6th bedroom, exercise room, and/or office, and larger storage room with built in shelving. Quiet cul-de-sac, three car heated garage, fully fenced back yard, beautiful large brick patio professionally landscaped with sprinkler system. Too many upgrades to list! This home won't last on the market!
Zillow last checked: 8 hours ago
Listing updated: June 05, 2024 at 01:06am
Listing courtesy of:
Craig Stein 847-624-6184,
Dream Town Realty,
Christine Rich 847-525-7878,
Dream Town Realty
Bought with:
Holly Shumsky
Real 1 Realty
Source: MRED as distributed by MLS GRID,MLS#: 12037450
Facts & features
Interior
Bedrooms & bathrooms
- Bedrooms: 5
- Bathrooms: 4
- Full bathrooms: 3
- 1/2 bathrooms: 1
Primary bedroom
- Features: Flooring (Hardwood), Window Treatments (Blinds), Bathroom (Full)
- Level: Main
- Area: 252 Square Feet
- Dimensions: 18X14
Bedroom 2
- Features: Flooring (Carpet), Window Treatments (Blinds)
- Level: Second
- Area: 156 Square Feet
- Dimensions: 13X12
Bedroom 3
- Features: Flooring (Carpet), Window Treatments (Blinds)
- Level: Second
- Area: 156 Square Feet
- Dimensions: 13X12
Bedroom 4
- Features: Flooring (Carpet), Window Treatments (Blinds)
- Level: Second
- Area: 182 Square Feet
- Dimensions: 13X14
Bedroom 5
- Features: Flooring (Carpet), Window Treatments (Blinds)
- Level: Second
- Area: 220 Square Feet
- Dimensions: 20X11
Balcony porch lanai
- Features: Flooring (Carpet)
- Level: Basement
- Area: 84 Square Feet
- Dimensions: 12X7
Dining room
- Features: Flooring (Hardwood), Window Treatments (Blinds)
- Level: Main
- Dimensions: COMBO
Family room
- Features: Flooring (Hardwood), Window Treatments (Blinds)
- Level: Main
- Area: 360 Square Feet
- Dimensions: 18X20
Kitchen
- Features: Kitchen (Pantry-Walk-in), Flooring (Ceramic Tile), Window Treatments (Blinds)
- Level: Main
- Area: 195 Square Feet
- Dimensions: 13X15
Laundry
- Features: Flooring (Ceramic Tile)
- Level: Main
- Area: 42 Square Feet
- Dimensions: 6X7
Living room
- Features: Flooring (Hardwood), Window Treatments (Blinds)
- Level: Main
- Area: 437 Square Feet
- Dimensions: 19X23
Office
- Features: Flooring (Other)
- Level: Basement
- Area: 143 Square Feet
- Dimensions: 11X13
Other
- Features: Flooring (Carpet)
- Level: Basement
- Area: 99 Square Feet
- Dimensions: 11X9
Recreation room
- Features: Flooring (Carpet)
- Level: Basement
- Area: 336 Square Feet
- Dimensions: 24X14
Recreation room
- Features: Flooring (Carpet)
- Level: Basement
- Area: 432 Square Feet
- Dimensions: 18X24
Storage
- Features: Flooring (Carpet)
- Level: Basement
- Area: 126 Square Feet
- Dimensions: 18X7
Other
- Features: Flooring (Carpet)
- Level: Basement
- Area: 209 Square Feet
- Dimensions: 11X19
Heating
- Forced Air
Cooling
- Central Air
Appliances
- Included: Range, Microwave, Dishwasher, Refrigerator, Washer, Dryer, Disposal, Stainless Steel Appliance(s)
Features
- Basement: Finished,Full
Interior area
- Total structure area: 0
- Total interior livable area: 2,900 sqft
Property
Parking
- Total spaces: 3
- Parking features: On Site, Garage Owned, Attached, Garage
- Attached garage spaces: 3
Accessibility
- Accessibility features: No Disability Access
Features
- Stories: 2
Lot
- Size: 0.31 Acres
Details
- Parcel number: 07193061060000
- Special conditions: None
Construction
Type & style
- Home type: SingleFamily
- Property subtype: Single Family Residence
Materials
- Vinyl Siding, Brick
Condition
- New construction: No
- Year built: 2003
Details
- Builder model: CRESTRIDGE
Utilities & green energy
- Sewer: Public Sewer
- Water: Public
Community & neighborhood
Community
- Community features: Park, Lake
Location
- Region: Grayslake
HOA & financial
HOA
- Has HOA: Yes
- HOA fee: $550 annually
- Services included: Insurance
Other
Other facts
- Listing terms: Cash
- Ownership: Fee Simple w/ HO Assn.
Price history
| Date | Event | Price |
|---|---|---|
| 5/31/2024 | Sold | $570,000+0.9%$197/sqft |
Source: | ||
| 4/28/2024 | Contingent | $565,000$195/sqft |
Source: | ||
| 4/24/2024 | Listed for sale | $565,000+40.5%$195/sqft |
Source: | ||
| 8/15/2003 | Sold | $402,000$139/sqft |
Source: Public Record | ||
Public tax history
| Year | Property taxes | Tax assessment |
|---|---|---|
| 2023 | $11,967 +7.4% | $150,161 +12.1% |
| 2022 | $11,139 +10.6% | $133,999 +13.5% |
| 2021 | $10,068 +3.9% | $118,096 +6.8% |
Find assessor info on the county website
Neighborhood: 60030
Nearby schools
GreatSchools rating
- NAWoodland Primary SchoolGrades: PK-KDistance: 1.3 mi
- 4/10Woodland Middle SchoolGrades: 6-8Distance: 1 mi
- 8/10Warren Township High SchoolGrades: 9-12Distance: 0.7 mi
Schools provided by the listing agent
- District: 50
Source: MRED as distributed by MLS GRID. This data may not be complete. We recommend contacting the local school district to confirm school assignments for this home.

Get pre-qualified for a loan
At Zillow Home Loans, we can pre-qualify you in as little as 5 minutes with no impact to your credit score.An equal housing lender. NMLS #10287.
Sell for more on Zillow
Get a free Zillow Showcase℠ listing and you could sell for .
$622,400
2% more+ $12,448
With Zillow Showcase(estimated)
$634,848