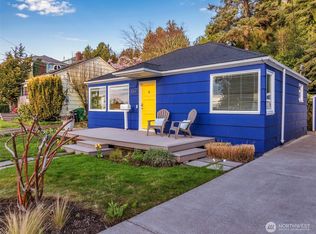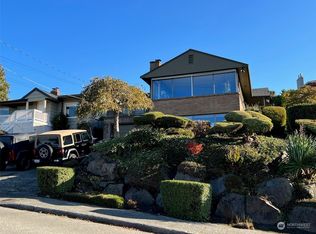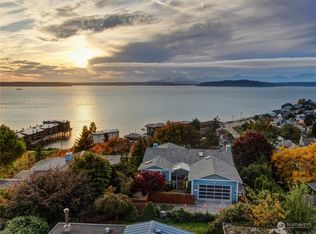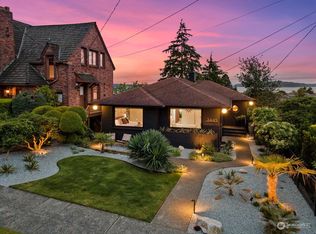Sold
Listed by:
Kelly A. Malloy,
Windermere West Metro
Bought with: Windermere West Metro
$1,385,000
3434 59th Avenue SW, Seattle, WA 98116
4beds
2,760sqft
Single Family Residence
Built in 1945
10,663.49 Square Feet Lot
$1,382,000 Zestimate®
$502/sqft
$5,222 Estimated rent
Home value
$1,382,000
$1.29M - $1.49M
$5,222/mo
Zestimate® history
Loading...
Owner options
Explore your selling options
What's special
Beautiful home perched above Alki, offering breathtaking sound and mountain views and spectacular sunsets. Just a short walk to Alki Beach Park with 2.5 miles of waterfront trail, beach fire pits, kayaking and paddle boarding, plus lively cafés and fine dining. Inside, discover 4 spacious bedrooms plus a large office, updated kitchen and baths, fresh paint and new carpet throughout. Formal living and dining rooms create an elegant atmosphere, while the expansive lower level family room and walk out basement offer flexible living space. Outdoors, the private PNW inspired yard feels like a secluded park with meandering paths, lush foliage, and garden nooks. Coastal living meets refined comfort and vibrant Alki lifestyle
Zillow last checked: 8 hours ago
Listing updated: October 16, 2025 at 04:04am
Listed by:
Kelly A. Malloy,
Windermere West Metro
Bought with:
Melissa Anderson Fitch, 23018035
Windermere West Metro
Source: NWMLS,MLS#: 2406919
Facts & features
Interior
Bedrooms & bathrooms
- Bedrooms: 4
- Bathrooms: 2
- Full bathrooms: 2
- Main level bathrooms: 1
- Main level bedrooms: 2
Bedroom
- Level: Lower
Bedroom
- Level: Lower
Bedroom
- Level: Main
Bedroom
- Level: Main
Bathroom full
- Level: Lower
Bathroom full
- Level: Main
Den office
- Level: Lower
Dining room
- Level: Main
Entry hall
- Level: Main
Family room
- Level: Lower
Kitchen without eating space
- Level: Main
Living room
- Level: Main
Utility room
- Level: Lower
Heating
- Fireplace, 90%+ High Efficiency, Natural Gas
Cooling
- None
Appliances
- Included: Dishwasher(s), Disposal, Dryer(s), Microwave(s), Refrigerator(s), Stove(s)/Range(s), Washer(s), Garbage Disposal, Water Heater: Natural Gas, Water Heater Location: Basement
Features
- Dining Room
- Flooring: Ceramic Tile, Concrete, Hardwood, Carpet
- Doors: French Doors
- Basement: Daylight,Finished
- Number of fireplaces: 2
- Fireplace features: Gas, Wood Burning, Lower Level: 1, Main Level: 1, Fireplace
Interior area
- Total structure area: 2,760
- Total interior livable area: 2,760 sqft
Property
Parking
- Total spaces: 1
- Parking features: Detached Garage
- Garage spaces: 1
Features
- Levels: Two
- Stories: 2
- Entry location: Main
- Patio & porch: Dining Room, Fireplace, French Doors, Jetted Tub, Water Heater
- Spa features: Bath
- Has view: Yes
- View description: Mountain(s), Sound, Territorial
- Has water view: Yes
- Water view: Sound
Lot
- Size: 10,663 sqft
- Features: Curbs, Paved, Sidewalk, Deck
- Topography: Level,Partial Slope
- Residential vegetation: Garden Space, Wooded
Details
- Parcel number: 0148000554
- Special conditions: Standard
Construction
Type & style
- Home type: SingleFamily
- Property subtype: Single Family Residence
Materials
- Wood Siding
- Foundation: Poured Concrete
- Roof: Composition
Condition
- Year built: 1945
Utilities & green energy
- Electric: Company: Seattle City Light
- Sewer: Sewer Connected, Company: SPU
- Water: Public, Company: SPU
Community & neighborhood
Location
- Region: Seattle
- Subdivision: Alki
Other
Other facts
- Listing terms: Cash Out,Conventional
- Cumulative days on market: 35 days
Price history
| Date | Event | Price |
|---|---|---|
| 9/15/2025 | Sold | $1,385,000-1.1%$502/sqft |
Source: | ||
| 8/21/2025 | Pending sale | $1,400,000$507/sqft |
Source: | ||
| 7/17/2025 | Listed for sale | $1,400,000+233.6%$507/sqft |
Source: | ||
| 7/23/2003 | Sold | $419,710$152/sqft |
Source: | ||
Public tax history
| Year | Property taxes | Tax assessment |
|---|---|---|
| 2024 | $12,013 +6% | $1,229,000 +7.4% |
| 2023 | $11,332 +5.2% | $1,144,000 -5.8% |
| 2022 | $10,774 +9.6% | $1,214,000 +19.6% |
Find assessor info on the county website
Neighborhood: Alki
Nearby schools
GreatSchools rating
- 9/10Alki Elementary SchoolGrades: PK-5Distance: 0.3 mi
- 9/10Madison Middle SchoolGrades: 6-8Distance: 0.8 mi
- 7/10West Seattle High SchoolGrades: 9-12Distance: 1.1 mi
Schools provided by the listing agent
- Elementary: Alki
- Middle: Madison Mid
- High: West Seattle High
Source: NWMLS. This data may not be complete. We recommend contacting the local school district to confirm school assignments for this home.

Get pre-qualified for a loan
At Zillow Home Loans, we can pre-qualify you in as little as 5 minutes with no impact to your credit score.An equal housing lender. NMLS #10287.
Sell for more on Zillow
Get a free Zillow Showcase℠ listing and you could sell for .
$1,382,000
2% more+ $27,640
With Zillow Showcase(estimated)
$1,409,640


