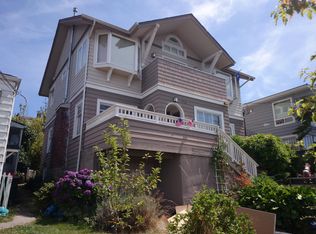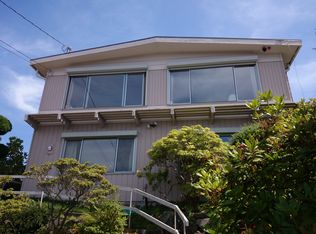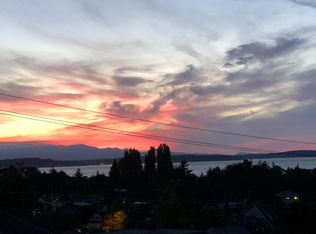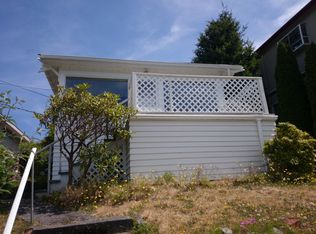Sweeping views of Puget Sound, boat/ferry traffic and Olympic Mtns from this beautifully updated, open concept mid-century home with all new granite kitchen and bathrooms and new windows! Rec rm currently used as master bdrm also has view and fireplace. Additional finished space can be office or shop. Detached studio with view in the fenced back yard for guests/exercise room or arts/crafts. Friendly, caring neighborhood just blocks from Alki Beach, shops, restaurants or easy commute to downtown.
This property is off market, which means it's not currently listed for sale or rent on Zillow. This may be different from what's available on other websites or public sources.




