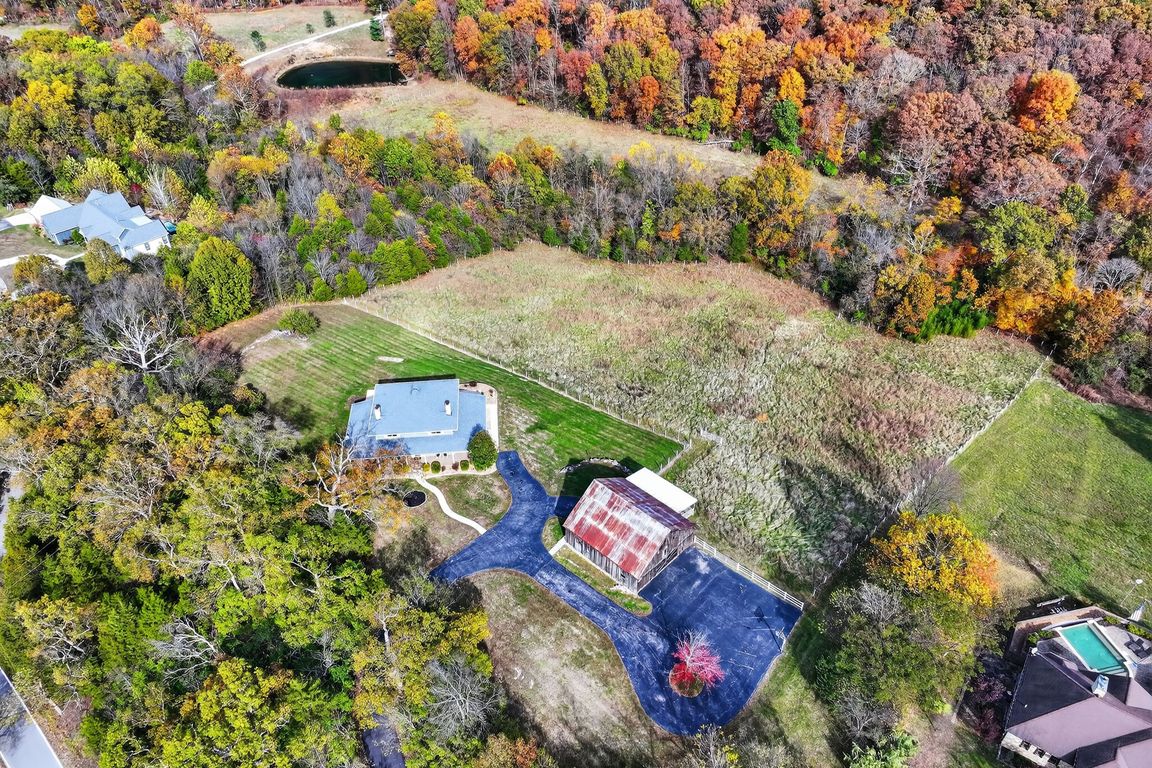Open: Sun 1pm-3pm

Active
$950,000
4beds
3,664sqft
3434 Bouquet Rd, Pacific, MO 63069
4beds
3,664sqft
Single family residence
Built in 1995
6.01 Acres
Open parking
$259 price/sqft
What's special
Wood-burning fireplaceLarge barnUpdated hall bathPrivacy and tranquilitySpacious loftTree lined backyardQuartz countertops
Nestled on 6 picturesque acres in Wildwood within the award winning Rockwood School District, this stunning 1.5 story luxury residence offers an exceptional blend of sophistication, craftsmanship, and comfort. Having graced the cover of St. Louis Homes & Lifestyles Magazine, this 3,664 sq. ft., 4-bedroom, 3.5-bath home is a rare retreat ...
- 1 day |
- 579 |
- 35 |
Source: MARIS,MLS#: 25073167 Originating MLS: St. Louis Association of REALTORS
Originating MLS: St. Louis Association of REALTORS
Travel times
Family Room
Kitchen
Dining Room
Zillow last checked: 8 hours ago
Listing updated: November 06, 2025 at 11:32pm
Listing Provided by:
Kelly Shaw 314-210-9549,
Berkshire Hathaway HomeServices Select Properties,
Matt Muren 314-853-6050,
Berkshire Hathaway HomeServices Select Properties
Source: MARIS,MLS#: 25073167 Originating MLS: St. Louis Association of REALTORS
Originating MLS: St. Louis Association of REALTORS
Facts & features
Interior
Bedrooms & bathrooms
- Bedrooms: 4
- Bathrooms: 4
- Full bathrooms: 3
- 1/2 bathrooms: 1
- Main level bathrooms: 2
- Main level bedrooms: 1
Primary bedroom
- Features: Floor Covering: Wood
- Level: Main
- Area: 208
- Dimensions: 16x13
Bedroom 2
- Features: Floor Covering: Wood
- Level: Second
- Area: 234
- Dimensions: 18x13
Bedroom 3
- Features: Floor Covering: Wood
- Level: Second
- Area: 378
- Dimensions: 21x18
Bedroom 4
- Features: Floor Covering: Luxury Vinyl Plank
- Level: Second
- Area: 272
- Dimensions: 17x16
Primary bathroom
- Features: Floor Covering: Ceramic Tile
- Level: Main
- Area: 195
- Dimensions: 15x13
Bathroom 2
- Features: Floor Covering: Ceramic Tile
- Level: Main
- Area: 28
- Dimensions: 7x4
Bathroom 3
- Features: Floor Covering: Ceramic Tile
- Level: Second
- Area: 56
- Dimensions: 8x7
Bathroom 4
- Features: Floor Covering: Ceramic Tile
- Level: Second
- Area: 70
- Dimensions: 10x7
Breakfast room
- Features: Floor Covering: Wood
- Level: Main
- Area: 216
- Dimensions: 18x12
Dining room
- Features: Floor Covering: Wood
- Level: Main
- Area: 256
- Dimensions: 16x16
Kitchen
- Features: Floor Covering: Wood
- Level: Main
- Area: 198
- Dimensions: 18x11
Laundry
- Features: Floor Covering: Ceramic Tile
- Level: Main
- Area: 75
- Dimensions: 15x5
Living room
- Features: Floor Covering: Wood
- Level: Main
- Area: 256
- Dimensions: 16x16
Office
- Features: Floor Covering: Carpeting
- Level: Main
- Area: 240
- Dimensions: 16x15
Sitting room
- Features: Floor Covering: Wood
- Level: Main
- Area: 210
- Dimensions: 15x14
Sunroom
- Features: Floor Covering: Ceramic Tile
- Level: Main
- Area: 117
- Dimensions: 13x9
Heating
- Electric, Forced Air, Heat Pump
Cooling
- Ceiling Fan(s), Central Air, Electric
Appliances
- Included: Stainless Steel Appliance(s), Propane Cooktop, Disposal, Microwave, Built-In Electric Oven, Water Heater, Water Softener
- Laundry: Electric Dryer Hookup, Laundry Room, Main Level, Washer Hookup
Features
- Bookcases, Breakfast Room, Built-in Features, Ceiling Fan(s), Chandelier, Crown Molding, Custom Cabinetry, Double Vanity, Entrance Foyer, Granite Counters, High Ceilings, High Speed Internet, Kitchen Island, Master Downstairs, Recessed Lighting, Separate Dining, Soaking Tub, Vaulted Ceiling(s), Walk-In Closet(s), Workshop/Hobby Area
- Flooring: Carpet, Ceramic Tile
- Doors: Panel Door(s), Sliding Doors
- Windows: Blinds, Insulated Windows, Screens, Shutters, Stained Glass
- Basement: Crawl Space
- Number of fireplaces: 2
- Fireplace features: Dining Room, Living Room
Interior area
- Total structure area: 3,664
- Total interior livable area: 3,664 sqft
- Finished area above ground: 3,664
Video & virtual tour
Property
Parking
- Parking features: Asphalt, Driveway
- Has uncovered spaces: Yes
Features
- Levels: One and One Half
- Patio & porch: Composite, Covered, Front Porch, Patio
- Exterior features: Balcony
- Fencing: Fenced,Invisible
- Has view: Yes
- View description: Trees/Woods
Lot
- Size: 6.01 Acres
- Dimensions: 513 x 467 x 210 x 63 x 64 x 253 x 581
- Features: Back Yard, Paved, Private, Sloped, Suitable for Horses, Wooded
Details
- Additional structures: Barn(s), Horse Barn(s)
- Parcel number: 25Z620064
- Special conditions: Standard
- Other equipment: Dehumidifier
- Horses can be raised: Yes
- Horse amenities: Horse Barn(s)
Construction
Type & style
- Home type: SingleFamily
- Architectural style: Traditional
- Property subtype: Single Family Residence
- Attached to another structure: Yes
Materials
- Concrete, Vinyl Siding
- Foundation: Concrete Perimeter
- Roof: Architectural Shingle
Condition
- Year built: 1995
Utilities & green energy
- Electric: Ameren
- Sewer: Septic Tank
- Water: Well
- Utilities for property: Cable Available, Electricity Connected, Phone Available, Sewer Connected, Water Connected
Community & HOA
Community
- Security: Carbon Monoxide Detector(s), Smoke Detector(s)
- Subdivision: Heitkamp Ridge
HOA
- Has HOA: No
Location
- Region: Pacific
Financial & listing details
- Price per square foot: $259/sqft
- Tax assessed value: $694,400
- Annual tax amount: $9,043
- Date on market: 11/7/2025
- Listing terms: Cash,Conventional
- Ownership: Private
- Electric utility on property: Yes
- Road surface type: Asphalt