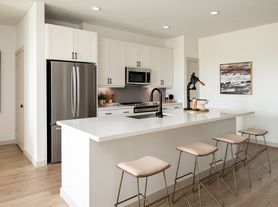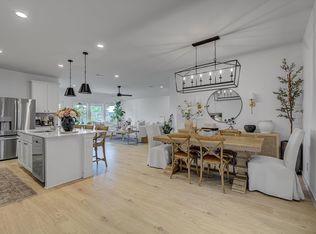Welcome to this cul-de-sac jewel, in the highly desirable Tamarron West community in Fulshear. This spacious home features 5 bedrooms, 4 bathrooms, a private study, and an open-concept kitchen and dining area designed for both everyday living and entertaining. A generously sized backyard offers endless possibilities for outdoor enjoyment. The home is move-in ready, providing the perfect balance of comfort, style, and convenience. Living in Tamarron West means access to resort-style amenities, including pickleball and tennis courts, fitness center, clubhouse, lounge areas, resort-style pool, competition lap pool, splash pad, parks, tot lots, playgrounds, youth soccer fields, lakes, and over 8 miles of scenic walking and nature trails. With its combination of modern living spaces, exceptional community features, and prime location, this home offers an ideal lifestyle opportunity in one of Fulshear's most sought-after neighborhoods.
Copyright notice - Data provided by HAR.com 2022 - All information provided should be independently verified.
House for rent
$2,600/mo
3434 Dursley Landing Ct, Fulshear, TX 77441
5beds
2,608sqft
Price may not include required fees and charges.
Singlefamily
Available now
-- Pets
Electric, ceiling fan
Common area laundry
2 Attached garage spaces parking
Natural gas
What's special
Modern living spacesSplash padResort-style poolCul-de-sac jewelCompetition lap poolYouth soccer fieldsTot lots
- 5 days |
- -- |
- -- |
Travel times
Renting now? Get $1,000 closer to owning
Unlock a $400 renter bonus, plus up to a $600 savings match when you open a Foyer+ account.
Offers by Foyer; terms for both apply. Details on landing page.
Facts & features
Interior
Bedrooms & bathrooms
- Bedrooms: 5
- Bathrooms: 3
- Full bathrooms: 3
Rooms
- Room types: Office
Heating
- Natural Gas
Cooling
- Electric, Ceiling Fan
Appliances
- Included: Dishwasher, Disposal, Dryer, Microwave, Oven, Range, Refrigerator, Washer
- Laundry: Common Area, Electric Dryer Hookup, Gas Dryer Hookup, In Unit, Washer Hookup
Features
- All Bedrooms Down, Ceiling Fan(s), En-Suite Bath, Formal Entry/Foyer, Split Plan, Walk-In Closet(s)
- Flooring: Carpet
Interior area
- Total interior livable area: 2,608 sqft
Property
Parking
- Total spaces: 2
- Parking features: Attached, Covered
- Has attached garage: Yes
- Details: Contact manager
Features
- Stories: 1
- Exterior features: 0 Up To 1/4 Acre, 1 Living Area, All Bedrooms Down, Architecture Style: Contemporary/Modern, Attached, Back Yard, Clubhouse, Common Area, Cul-De-Sac, Electric Dryer Hookup, En-Suite Bath, Fitness Center, Formal Entry/Foyer, Gas Dryer Hookup, Heating: Gas, Instant Hot Water, Insulated/Low-E windows, Kitchen/Dining Combo, Living Area - 1st Floor, Lot Features: Back Yard, Cul-De-Sac, Subdivided, 0 Up To 1/4 Acre, Patio/Deck, Pool, Splash Pad, Split Plan, Sprinkler System, Subdivided, Utility Room, Walk-In Closet(s), Washer Hookup, Water Heater, Water Softener
Construction
Type & style
- Home type: SingleFamily
- Property subtype: SingleFamily
Condition
- Year built: 2024
Community & HOA
Community
- Features: Clubhouse, Fitness Center
HOA
- Amenities included: Fitness Center
Location
- Region: Fulshear
Financial & listing details
- Lease term: Long Term
Price history
| Date | Event | Price |
|---|---|---|
| 10/1/2025 | Listed for rent | $2,600$1/sqft |
Source: | ||
| 9/29/2025 | Listing removed | $2,600$1/sqft |
Source: | ||
| 8/22/2025 | Listed for rent | $2,600$1/sqft |
Source: | ||

