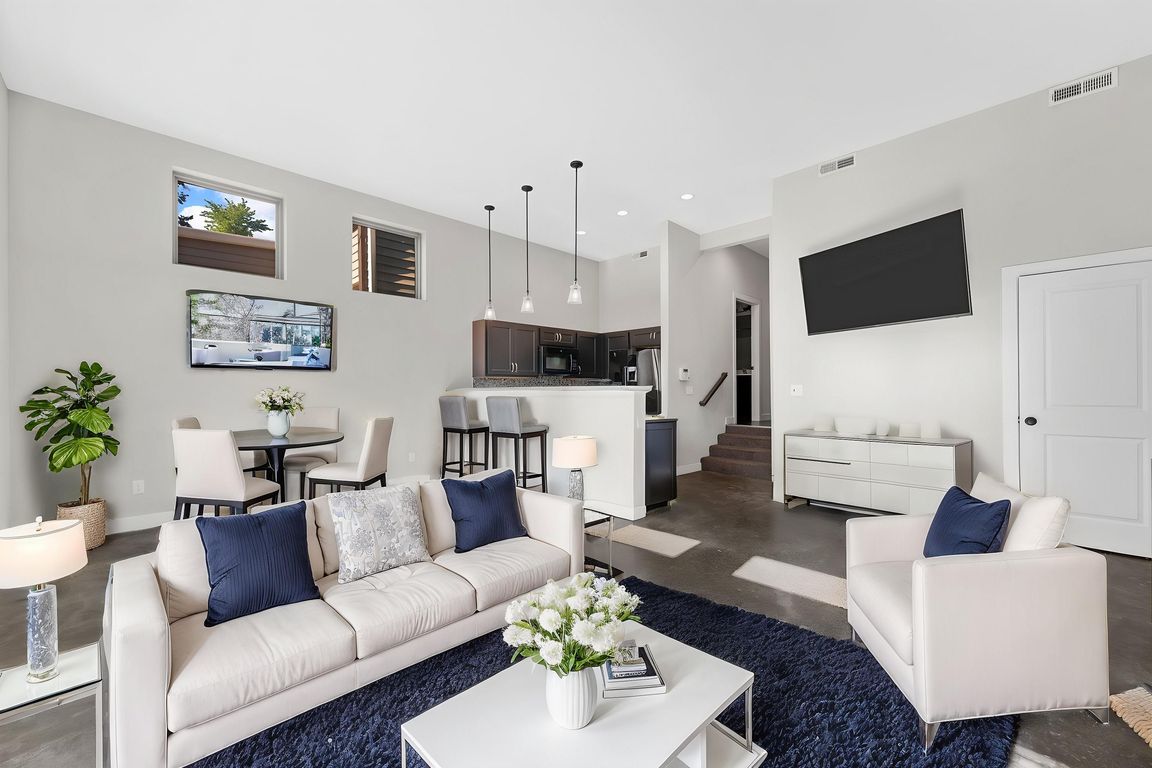
Active
$240,000
3beds
1,350sqft
3434 Michigan Ave, Saint Louis, MO 63118
3beds
1,350sqft
Single family residence
Built in 1893
3,049 sqft
2 Garage spaces
$178 price/sqft
What's special
Lush backyardMain floor laundryFloor to ceiling windowsSoaring ceilingsAbundance of natural light
Looking for the best of both worlds in a prime location? Or how about a home that qualifies for a 0% downpayment loan? Welcome to 3434 Michigan! This beautifully renovated home blends historic charm with modern comfort and is Energy Star Certified for efficiency. The stunning rear ...
- 6 days |
- 1,316 |
- 65 |
Source: MARIS,MLS#: 25073368 Originating MLS: St. Louis Association of REALTORS
Originating MLS: St. Louis Association of REALTORS
Travel times
Living Room
Kitchen
Primary Bedroom
Zillow last checked: 8 hours ago
Listing updated: November 05, 2025 at 09:16am
Listing Provided by:
Nikki Thompson 314-707-0731,
EXP Realty, LLC
Source: MARIS,MLS#: 25073368 Originating MLS: St. Louis Association of REALTORS
Originating MLS: St. Louis Association of REALTORS
Facts & features
Interior
Bedrooms & bathrooms
- Bedrooms: 3
- Bathrooms: 2
- Full bathrooms: 2
- Main level bathrooms: 2
- Main level bedrooms: 3
Heating
- Forced Air, Natural Gas
Cooling
- Central Air
Appliances
- Included: Dishwasher, Disposal, Range Hood, Electric Range, Refrigerator, ENERGY STAR Qualified Water Heater
- Laundry: Main Level
Features
- Eat-in Kitchen, Kitchen Island, Vaulted Ceiling(s)
- Flooring: Carpet, Concrete
- Windows: ENERGY STAR Qualified Windows
- Basement: Concrete,Unfinished
- Has fireplace: No
Interior area
- Total structure area: 1,350
- Total interior livable area: 1,350 sqft
- Finished area above ground: 1,350
- Finished area below ground: 0
Video & virtual tour
Property
Parking
- Total spaces: 2
- Parking features: Detached
- Garage spaces: 2
Features
- Levels: One
- Fencing: Privacy
Lot
- Size: 3,049.2 Square Feet
- Dimensions: 25 x 125
- Features: Level
Details
- Parcel number: 15800000500
- Special conditions: Standard
Construction
Type & style
- Home type: SingleFamily
- Architectural style: Bungalow,Historic
- Property subtype: Single Family Residence
Materials
- Brick, Vinyl Siding
- Roof: Flat
Condition
- Year built: 1893
Utilities & green energy
- Electric: Other
- Sewer: Public Sewer
- Water: Public
- Utilities for property: Cable Available
Green energy
- Energy efficient items: Appliances, Construction
Community & HOA
Community
- Subdivision: City Commons Addition
HOA
- Has HOA: No
Location
- Region: Saint Louis
Financial & listing details
- Price per square foot: $178/sqft
- Tax assessed value: $6,350
- Annual tax amount: $560
- Date on market: 11/5/2025
- Listing terms: Cash,Conventional,FHA,VA Loan