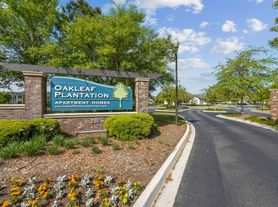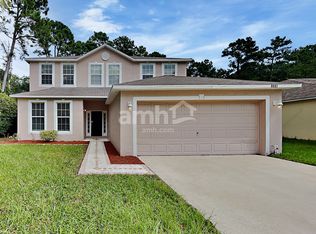Listed and managed by the owner
Available for Move In 11/01/25
Freshly painted 3 bed/2 bath home located in Oakleaf Plantation. Close to schools, shopping, restaurants, parks, walking paths, and access to the community pool, gyms, and other amenities.
Minimum 12 month lease is required.
Tenant pays all utilities.
Tenant is responsible for yard maintenance in accordance with HOA guidelines
Tenant must comply with all other HOA C&Rs
No smoking, no pets on the property.
Note: bedrooms, bathrooms are being repainted and will be a different colors.
Contact the owner via phone or email to schedule a screening followed by a tour.
Basic maintenance of AC filter, light bulbs, batteries in smoke detectors, and water filter are tenant's responsibility.
Washer and dryer could be provided "as is" and will be not be replaced/repaired by the owner for the duration of the lease.
House for rent
Special offer
$1,900/mo
3434 Pebble Sand Ln, Orange Park, FL 32065
3beds
1,307sqft
Price may not include required fees and charges.
Single family residence
Available now
No pets
Central air
Hookups laundry
Attached garage parking
Heat pump
What's special
Located in oakleaf plantation
- 14 days |
- -- |
- -- |
Travel times
Looking to buy when your lease ends?
Consider a first-time homebuyer savings account designed to grow your down payment with up to a 6% match & a competitive APY.
Facts & features
Interior
Bedrooms & bathrooms
- Bedrooms: 3
- Bathrooms: 2
- Full bathrooms: 2
Heating
- Heat Pump
Cooling
- Central Air
Appliances
- Included: Dishwasher, Freezer, Microwave, Oven, Refrigerator, WD Hookup
- Laundry: Hookups
Features
- WD Hookup
- Flooring: Hardwood, Tile
Interior area
- Total interior livable area: 1,307 sqft
Property
Parking
- Parking features: Attached
- Has attached garage: Yes
- Details: Contact manager
Features
- Exterior features: Amenities center, Basketball Court, Gyms, No Utilities included in rent, Pickleball courts, Tennis Court(s), Walking pathways
Details
- Parcel number: 05042500786802723
Construction
Type & style
- Home type: SingleFamily
- Property subtype: Single Family Residence
Community & HOA
Community
- Features: Tennis Court(s)
HOA
- Amenities included: Basketball Court, Tennis Court(s)
Location
- Region: Orange Park
Financial & listing details
- Lease term: 1 Year
Price history
| Date | Event | Price |
|---|---|---|
| 10/17/2025 | Listed for rent | $1,900$1/sqft |
Source: Zillow Rentals | ||
| 8/14/2020 | Sold | $195,000$149/sqft |
Source: | ||
| 7/18/2020 | Pending sale | $195,000$149/sqft |
Source: W & E Realty, LLC #1057527 | ||
| 7/16/2020 | Listed for sale | $195,000$149/sqft |
Source: W & E Realty, LLC #1057527 | ||
| 6/15/2020 | Pending sale | $195,000$149/sqft |
Source: W & E Realty, LLC #1057527 | ||
Neighborhood: 32065
- Special offer! Active military members get a discounted first month's rent.

