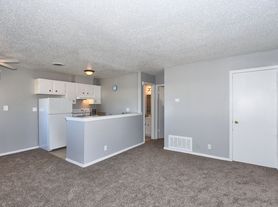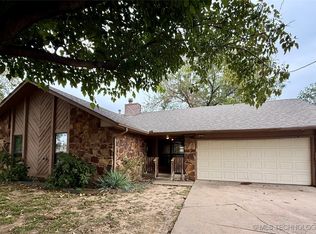This 3/2 darling ranch in Union Schools is located on a quiet cul-de-sac close to shopping and highways. Huge gathering room for the whole family. Master w/en suite. Walk-in closets in every bedroom. Tenant pays for all utilities and lawn care. Pets are subject to the owner's discretion w/nonrefundable pet fee and monthly fee. The 2 fireplaces are not to be used.
House for rent
$1,675/mo
3434 S 114th East Ave, Tulsa, OK 74146
3beds
2,012sqft
Price may not include required fees and charges.
Singlefamily
Available now
Small dogs OK
Central air, window unit
-- Laundry
Garage parking
Natural gas, central
What's special
Quiet cul-de-sacHuge gathering room
- 3 days |
- -- |
- -- |
Travel times
Looking to buy when your lease ends?
Consider a first-time homebuyer savings account designed to grow your down payment with up to a 6% match & 3.83% APY.
Facts & features
Interior
Bedrooms & bathrooms
- Bedrooms: 3
- Bathrooms: 2
- Full bathrooms: 2
Heating
- Natural Gas, Central
Cooling
- Central Air, Window Unit
Appliances
- Included: Dishwasher, Disposal, Microwave, Oven, Range
Features
- Contact manager
- Flooring: Carpet, Laminate, Tile
Interior area
- Total interior livable area: 2,012 sqft
Property
Parking
- Parking features: Garage, Covered
- Has garage: Yes
- Details: Contact manager
Features
- Stories: 1
- Exterior features: Contact manager
Details
- Parcel number: 74905942001040
Construction
Type & style
- Home type: SingleFamily
- Architectural style: RanchRambler
- Property subtype: SingleFamily
Condition
- Year built: 1965
Community & HOA
Location
- Region: Tulsa
Financial & listing details
- Lease term: 12 Months
Price history
| Date | Event | Price |
|---|---|---|
| 10/14/2025 | Price change | $1,675-6.9%$1/sqft |
Source: MLS Technology, Inc. #2539257 | ||
| 9/24/2025 | Price change | $1,800-8.9%$1/sqft |
Source: MLS Technology, Inc. #2539257 | ||
| 9/11/2025 | Listed for rent | $1,975$1/sqft |
Source: MLS Technology, Inc. #2539257 | ||
| 7/30/2025 | Sold | $132,000-12%$66/sqft |
Source: Public Record | ||
| 7/9/2025 | Pending sale | $150,000$75/sqft |
Source: | ||

