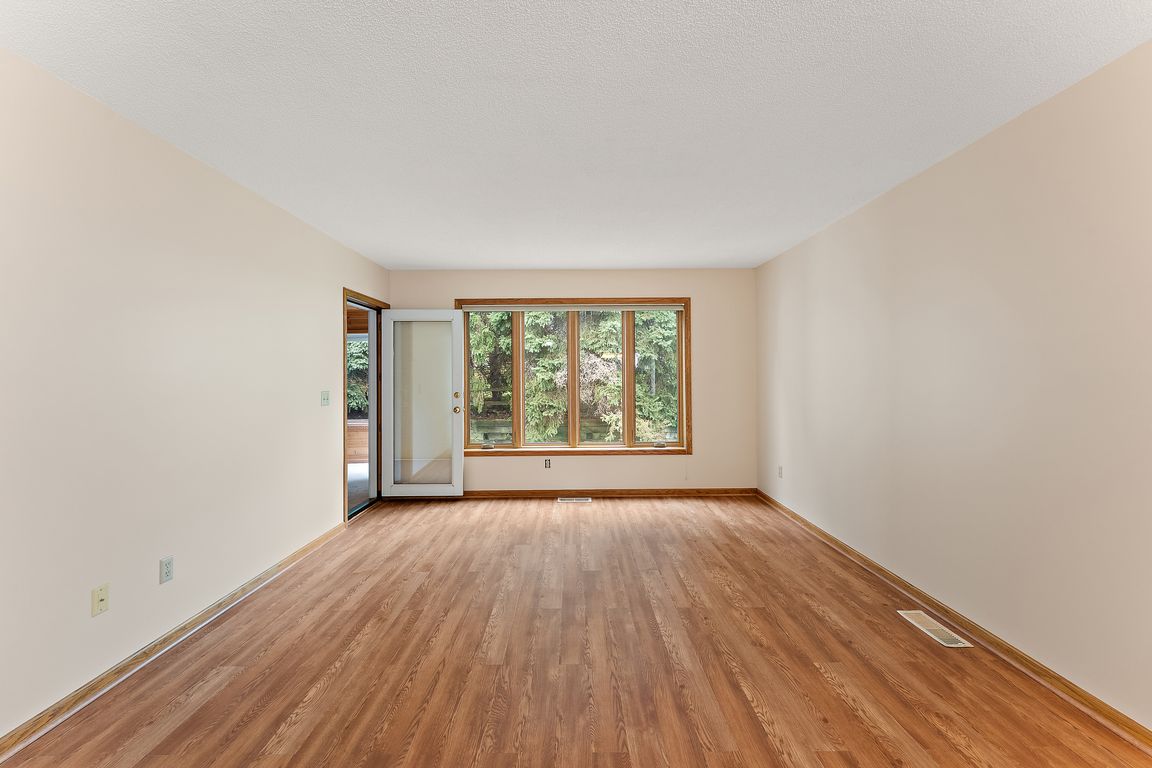
ActivePrice cut: $10K (11/25)
$340,000
2beds
1,827sqft
3434 Silver Ln NE, Saint Anthony, MN 55421
2beds
1,827sqft
Townhouse side x side
Built in 1990
2 Attached garage spaces
$186 price/sqft
$323 monthly HOA fee
What's special
Granite islandTons of storageCeiling fansSpacious bedroomsNewer stainless steel appliancesFinished lower levelUnder-cabinet lighting
Beautifully maintained and updated home featuring newer stainless steel appliances, granite island, and under-cabinet lighting. New flooring on main—no carpet in main living areas! Vaulted 3-season porch and patio for relaxing or entertaining. Main floor laundry with sink and storage. Spacious bedrooms with ceiling fans and walk-in closet in primary. Walk-in ...
- 49 days |
- 820 |
- 21 |
Source: NorthstarMLS as distributed by MLS GRID,MLS#: 6808023
Travel times
Living Room
Kitchen
Primary Bedroom
Zillow last checked: 8 hours ago
Listing updated: November 25, 2025 at 07:14am
Listed by:
Tara O. Yunker 612-810-7728,
Re/Max Advantage Plus
Source: NorthstarMLS as distributed by MLS GRID,MLS#: 6808023
Facts & features
Interior
Bedrooms & bathrooms
- Bedrooms: 2
- Bathrooms: 2
- 3/4 bathrooms: 2
Rooms
- Room types: Living Room, Dining Room, Family Room, Kitchen, Bedroom 1, Bedroom 2, Three Season Porch
Bedroom 1
- Level: Main
- Area: 144 Square Feet
- Dimensions: 12X12
Bedroom 2
- Level: Main
- Area: 120 Square Feet
- Dimensions: 12X10
Dining room
- Level: Main
- Area: 156 Square Feet
- Dimensions: 13X12
Family room
- Level: Lower
- Area: 336 Square Feet
- Dimensions: 28X12
Kitchen
- Level: Main
- Area: 180 Square Feet
- Dimensions: 15X12
Living room
- Level: Main
- Area: 195 Square Feet
- Dimensions: 15X13
Other
- Level: Main
- Area: 144 Square Feet
- Dimensions: 12X12
Heating
- Forced Air
Cooling
- Central Air
Appliances
- Included: Dishwasher, Disposal, Dryer, Range, Refrigerator, Washer, Water Softener Owned
Features
- Basement: Drain Tiled,Finished,Full,Sump Pump
- Has fireplace: No
Interior area
- Total structure area: 1,827
- Total interior livable area: 1,827 sqft
- Finished area above ground: 1,297
- Finished area below ground: 530
Property
Parking
- Total spaces: 2
- Parking features: Attached, Garage Door Opener
- Attached garage spaces: 2
- Has uncovered spaces: Yes
Accessibility
- Accessibility features: Grab Bars In Bathroom
Features
- Levels: One
- Stories: 1
- Patio & porch: Deck, Rear Porch
- Pool features: None
Lot
- Features: Irregular Lot
Details
- Foundation area: 1153
- Parcel number: 313023410195
- Zoning description: Residential-Single Family
Construction
Type & style
- Home type: Townhouse
- Property subtype: Townhouse Side x Side
- Attached to another structure: Yes
Materials
- Vinyl Siding
- Roof: Age Over 8 Years,Asphalt
Condition
- Age of Property: 35
- New construction: No
- Year built: 1990
Utilities & green energy
- Electric: Circuit Breakers
- Gas: Natural Gas
- Sewer: City Sewer/Connected
- Water: City Water/Connected
Community & HOA
Community
- Subdivision: Evergreen Townhomes
HOA
- Has HOA: Yes
- Services included: Hazard Insurance, Lawn Care, Trash, Snow Removal
- HOA fee: $323 monthly
- HOA name: Cedar Management
- HOA phone: 763-337-3647
Location
- Region: Saint Anthony
Financial & listing details
- Price per square foot: $186/sqft
- Tax assessed value: $287,200
- Annual tax amount: $4,906
- Date on market: 10/22/2025
- Cumulative days on market: 42 days
Price history
| Date | Event | Price |
|---|---|---|
| 11/25/2025 | Price change | $340,000-2.9%$186/sqft |
Source: | ||
| 10/22/2025 | Listed for sale | $350,000+75%$192/sqft |
Source: | ||
| 11/26/2014 | Sold | $200,000+0.1%$109/sqft |
Source: | ||
| 10/21/2014 | Pending sale | $199,900$109/sqft |
Source: Edina Realty, Inc., a Berkshire Hathaway affiliate #4538735 | ||
| 10/21/2014 | Listed for sale | $199,900$109/sqft |
Source: Edina Realty, Inc., a Berkshire Hathaway affiliate #4538735 | ||
Public tax history
| Year | Property taxes | Tax assessment |
|---|---|---|
| 2024 | $4,562 +6.2% | $287,200 +6.1% |
| 2023 | $4,296 +14.6% | $270,800 +0.3% |
| 2022 | $3,750 -9.5% | $270,100 +19.1% |
Find assessor info on the county website
BuyAbility℠ payment
Est. payment
$2,458/mo
Principal & interest
$1667
Property taxes
$349
Other costs
$442
Estimated market value
$322,000 - $356,000
$339,200
$2,061/mo
Climate risks
Explore flood, wildfire, and other predictive climate risk information for this property on First Street®️.
Nearby schools
GreatSchools rating
- 8/10Wilshire Park Elementary SchoolGrades: PK-5Distance: 0.5 mi
- 7/10St. Anthony Middle SchoolGrades: 6-8Distance: 0.9 mi
- 8/10St. Anthony Village Senior High SchoolGrades: 9-12Distance: 0.9 mi