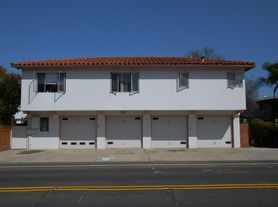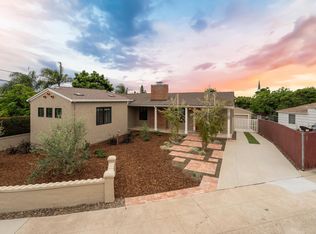Enjoy peek-a-boo views of San Diego Bay and downtown from this beautifully renovated 3-bedroom, 2.5-bath home in the desirable La Playa neighborhood. The spacious living area flows seamlessly into a modern kitchen with updated appliances, while the primary suite offers a walk-in closet, private balcony overlooking the terraced yard, and a spa-like bath with double vanity and soaking tub. Energy-efficient windows bring in natural light and refreshing coastal breezes. With a generous storage area beneath the home, a patio for entertaining, and tiered gardens ready for your touch, this home combines comfort, style, and location close to beaches, schools, dining, and shopping. (Please note that photos are from professional staging and home is currently being refurbished with new furnishings.) Reach out with any questions!
Home is furnished. Owner pays for water, trash, internet, electricity at normal use- tenants will be billed for excessive utility use. Tenant will be billed for a damage insurance at $59/mo or current cost. Tenants over 30 days will be required to secure renter's insurance (differs from damage insurance). No smoking/vaping, no pets.
House for rent
Special offer
$7,500/mo
3434 Talbot St, San Diego, CA 92106
3beds
1,717sqft
Price may not include required fees and charges.
Single family residence
Available now
No pets
Central air, wall unit
In unit laundry
Off street parking
Forced air, wall furnace
What's special
Private balconySpa-like bathRefreshing coastal breezesTiered gardensPrimary suiteUpdated appliancesGenerous storage area
- 26 days
- on Zillow |
- -- |
- -- |
Travel times
Renting now? Get $1,000 closer to owning
Unlock a $400 renter bonus, plus up to a $600 savings match when you open a Foyer+ account.
Offers by Foyer; terms for both apply. Details on landing page.
Facts & features
Interior
Bedrooms & bathrooms
- Bedrooms: 3
- Bathrooms: 3
- Full bathrooms: 2
- 1/2 bathrooms: 1
Heating
- Forced Air, Wall Furnace
Cooling
- Central Air, Wall Unit
Appliances
- Included: Dishwasher, Dryer, Freezer, Microwave, Oven, Refrigerator, Washer
- Laundry: In Unit
Features
- Walk In Closet
- Flooring: Hardwood
- Furnished: Yes
Interior area
- Total interior livable area: 1,717 sqft
Property
Parking
- Parking features: Off Street
- Details: Contact manager
Features
- Exterior features: Electricity included in rent, Garbage included in rent, Heating system: Forced Air, Heating system: Wall, Internet included in rent, Walk In Closet, Water included in rent
Details
- Parcel number: 5311732100
Construction
Type & style
- Home type: SingleFamily
- Property subtype: Single Family Residence
Utilities & green energy
- Utilities for property: Electricity, Garbage, Internet, Water
Community & HOA
Location
- Region: San Diego
Financial & listing details
- Lease term: 1 Month
Price history
| Date | Event | Price |
|---|---|---|
| 9/8/2025 | Listed for rent | $7,500$4/sqft |
Source: Zillow Rentals | ||
| 8/29/2025 | Listing removed | $1,799,999$1,048/sqft |
Source: | ||
| 7/28/2025 | Price change | $1,799,999-2.7%$1,048/sqft |
Source: | ||
| 7/12/2025 | Listed for sale | $1,849,999+41.8%$1,077/sqft |
Source: | ||
| 12/16/2024 | Sold | $1,305,000-12.7%$760/sqft |
Source: | ||
Neighborhood: Roseville - Fleet Ridge
- Special offer! Book your 1+ mo stay and the traditional security deposit will be waived; instead tenants can opt for a $59/mo damage waiver.Expires October 31, 2025

