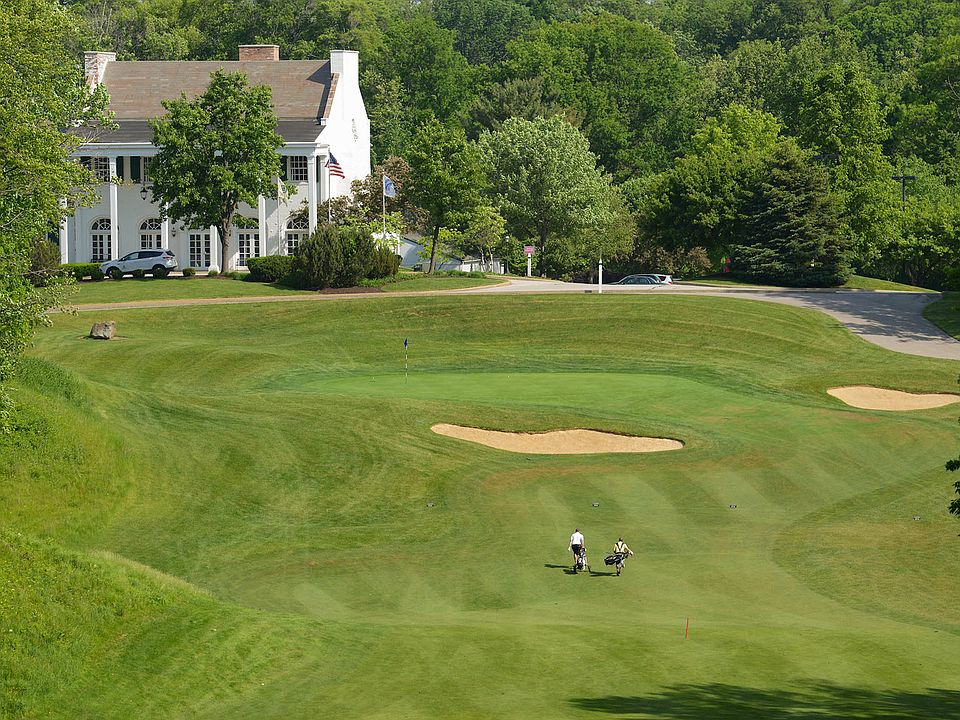The Acacia by Perrino Custom Builders – A stunning 3,600 sq. ft. home designed for modern living and luxurious comfort. This meticulously crafted residence features a spacious, open-concept family room, gourmet kitchen, and dining area, perfect for entertaining or everyday living. A large optional covered porch extends your living space, offering a serene outdoor retreat.
The main floor also includes a private master suite with a walk-in closet and bath, a welcoming foyer, and a versatile den that can serve as a home office extra bedroom. A powder room and laundry room completes the first floor, providing convenience and functionality.
Upstairs, you'll find two generously sized bedrooms, and a full baths.
The home also features a three-car garage, providing ample storage and parking.
Base price includes the lot—so you can customize your dream home with Perrino Custom Builders' signature attention to detail.
Photos shown are for illustration purposes, may contain upgraded options.
Interior Beamed ceilings, built-in features, coffered ceiling, soaking tub, fireplace are all options available
Pending
55+ community
$868,000
34345 Giovanni Ave, Willoughby, OH 44094
4beds
3,674sqft
Single Family Residence
Built in 2024
0.43 Acres Lot
$-- Zestimate®
$236/sqft
$325/mo HOA
What's special
Home officeCoffered ceilingVersatile denBuilt-in featuresPrivate master suiteThree-car garageGenerously sized bedrooms
Call: (785) 648-1455
- 208 days
- on Zillow |
- 81 |
- 0 |
Zillow last checked: 9 hours ago
Listing updated: June 08, 2025 at 05:39am
Listing Provided by:
Ryan T Plowman 614-499-7776ryan@plowmanproperties.com,
Plowman Properties LLC
Source: MLS Now,MLS#: 5090416 Originating MLS: Other/Unspecificed
Originating MLS: Other/Unspecificed
Travel times
Schedule tour
Select your preferred tour type — either in-person or real-time video tour — then discuss available options with the builder representative you're connected with.
Facts & features
Interior
Bedrooms & bathrooms
- Bedrooms: 4
- Bathrooms: 4
- Full bathrooms: 3
- 1/2 bathrooms: 1
- Main level bathrooms: 2
- Main level bedrooms: 1
Primary bedroom
- Description: Spacious master bdrm featuring elegant sliding glass doors, large walk-in closet.
- Level: First
- Dimensions: 18 x 17.1
Bedroom
- Level: Second
- Dimensions: 13.1 x 12
Bedroom
- Description: Spacious bedroom with large walk in closet
- Level: Second
- Dimensions: 11.4 x 14.9
Bedroom
- Description: Specious bedroom with large walk in closet and full bath
- Level: Second
- Dimensions: 13.2 x 15.1
Primary bathroom
- Level: First
- Dimensions: 14.3 x 11
Den
- Description: Option available beam or coffered ceiling, built ins
- Level: First
- Dimensions: 13.1 x 12.2
Dining room
- Level: First
- Dimensions: 12 x 12
Entry foyer
- Description: wainscott option available
- Level: First
- Dimensions: 8 x 14.11
Family room
- Description: Options available coffered ceiling, fireplace, built-ins,
- Level: First
- Dimensions: 21 x 21
Kitchen
- Description: Chef's kitchen with large island, granite countertops, soft closed cabinets
- Level: First
- Dimensions: 9.6 x 14.1
Heating
- Forced Air, Gas
Cooling
- Central Air
Appliances
- Included: Dishwasher, Disposal, Microwave, Range, Refrigerator
- Laundry: Main Level, Laundry Room
Features
- Beamed Ceilings, Built-in Features, Tray Ceiling(s), Coffered Ceiling(s), Double Vanity, Granite Counters, High Ceilings, Kitchen Island, Primary Downstairs, Open Floorplan, Soaking Tub, Vaulted Ceiling(s), Walk-In Closet(s)
- Windows: Screens
- Has basement: No
- Number of fireplaces: 1
- Fireplace features: Family Room, Gas
Interior area
- Total structure area: 3,674
- Total interior livable area: 3,674 sqft
- Finished area above ground: 3,674
Video & virtual tour
Property
Parking
- Total spaces: 3
- Parking features: Additional Parking, Attached, Driveway, Garage Faces Front, Garage, Garage Door Opener, Paved
- Attached garage spaces: 3
Features
- Levels: Two
- Stories: 2
- Patio & porch: Rear Porch, Covered
- Has view: Yes
- View description: Park/Greenbelt, Pond, Trees/Woods
- Has water view: Yes
- Water view: Pond
Lot
- Size: 0.43 Acres
- Features: < 1/2 Acre, Back Yard, Cul-De-Sac, Front Yard, Near Golf Course, Private, Near Public Transit, Subdivided
Details
- Parcel number: 31A005G020010
- Special conditions: Builder Owned
Construction
Type & style
- Home type: SingleFamily
- Architectural style: Craftsman
- Property subtype: Single Family Residence
Materials
- Batts Insulation, Blown-In Insulation, Board & Batten Siding, Frame, Glass, Lap Siding, Stone Veneer
- Foundation: Slab
- Roof: Asphalt,Fiberglass,Shingle
Condition
- Under Construction
- New construction: Yes
- Year built: 2024
Details
- Builder name: Perrino Homes West Pines, Llc
- Warranty included: Yes
Utilities & green energy
- Sewer: Public Sewer
- Water: Public
Community & HOA
Community
- Features: Common Grounds/Area, Fishing, Lake, Park
- Senior community: Yes
- Subdivision: West Pines
HOA
- Has HOA: Yes
- Services included: Association Management, Common Area Maintenance, Maintenance Grounds
- HOA fee: $325 monthly
- HOA name: The West Pines Homeowners Association, Inc
Location
- Region: Willoughby
Financial & listing details
- Price per square foot: $236/sqft
- Date on market: 1/20/2025
About the community
55+ communityGolfCoursePark
Welcome to upscale elegance and vibrant living at West Pines! West Pines residents will enjoy close proximity to Manakiki Golf Course, Pine Ridge Golf Course, the Metro Park & Walking trails, nearby freeway access, shopping, dining and hospitals. At West Pines you'll enjoy maintenance free living in modern home designs featuring gorgeous, open floor plans with covered porches (two-story options available.
Source: Perrino Builders

