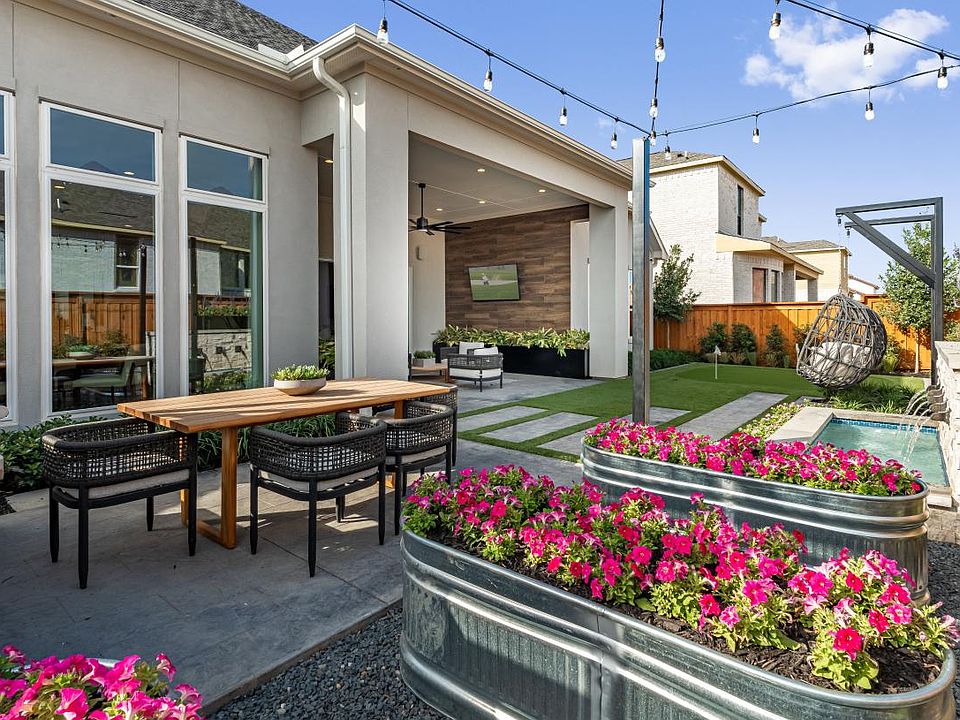Exquisite New Construction by Toll Brothers in the Fields – Woodlands Collection. Crafted by the award-winning Toll Brothers, this stunning new construction home blends luxury, comfort, and modern design in the highly sought-after Fields – Woodlands Collection. From the moment you step inside, you'll notice the attention to detail and premium upgrades throughout. The heart of the home features a chef’s kitchen with ceiling-height upgraded cabinetry, a striking marble island with waterfall edges, and quartz countertops that flow seamlessly throughout the home. Additional highlights include an expansive laundry room with custom cabinetry and quartz surfaces, a stylish wine room, engineered hardwood flooring on the first floor, and a custom microwave drawer. Located within the breathtaking Fields master-planned community in Frisco, TX, residents enjoy resort-style amenities, exceptional shopping and dining options both within and beyond the neighborhood, and abundant outdoor recreational opportunities. The community is ideally positioned next to the new PGA headquarters, offering a lifestyle that’s both luxurious and connected. The Woodlands Collection offers unique home designs on spacious 60-foot homesites with modern exteriors and extensive personalization options—making this the perfect place to create your dream home.
Pending
$1,599,000
3435 Coral Hill St, Frisco, TX 75033
4beds
3,969sqft
Single Family Residence
Built in 2025
7,623 Square Feet Lot
$-- Zestimate®
$403/sqft
$113/mo HOA
What's special
Modern exteriorsEngineered hardwood flooringStylish wine roomQuartz countertopsExpansive laundry roomCustom microwave drawerCustom cabinetry
Call: (903) 627-4116
- 132 days
- on Zillow |
- 213 |
- 3 |
Zillow last checked: 7 hours ago
Listing updated: August 28, 2025 at 03:09pm
Listed by:
Danielle Durbin 0692360 972-343-8695,
SevenHaus Realty
Daniel Durbin 0712588 214-906-9450,
SevenHaus Realty
Source: NTREIS,MLS#: 20911516
Travel times
Facts & features
Interior
Bedrooms & bathrooms
- Bedrooms: 4
- Bathrooms: 5
- Full bathrooms: 4
- 1/2 bathrooms: 1
Primary bedroom
- Features: Built-in Features, Dual Sinks, Double Vanity, En Suite Bathroom, Separate Shower, Walk-In Closet(s)
- Level: First
- Dimensions: 0 x 0
Bedroom
- Level: First
- Dimensions: 0 x 0
Bedroom
- Level: Second
- Dimensions: 0 x 0
Bedroom
- Level: Second
- Dimensions: 0 x 0
Dining room
- Level: First
- Dimensions: 0 x 0
Game room
- Level: Second
- Dimensions: 0 x 0
Kitchen
- Features: Built-in Features, Eat-in Kitchen, Kitchen Island, Stone Counters, Walk-In Pantry
- Level: First
- Dimensions: 0 x 0
Living room
- Features: Fireplace
- Level: First
- Dimensions: 0 x 0
Media room
- Level: Second
- Dimensions: 0 x 0
Office
- Level: First
- Dimensions: 0 x 0
Heating
- Zoned
Cooling
- Central Air, Ceiling Fan(s), Electric, Zoned
Appliances
- Included: Dishwasher, Electric Oven, Gas Cooktop, Disposal, Microwave
- Laundry: Laundry in Utility Room
Features
- Built-in Features, Decorative/Designer Lighting Fixtures, Eat-in Kitchen, High Speed Internet, Kitchen Island, Open Floorplan, Cable TV, Walk-In Closet(s)
- Flooring: Carpet, Tile, Wood
- Has basement: No
- Number of fireplaces: 1
- Fireplace features: Gas Starter
Interior area
- Total interior livable area: 3,969 sqft
Video & virtual tour
Property
Parking
- Total spaces: 3
- Parking features: Garage Faces Front, Garage, Garage Door Opener
- Attached garage spaces: 3
Features
- Levels: Two
- Stories: 2
- Patio & porch: Front Porch, Covered
- Exterior features: Rain Gutters
- Pool features: None, Community
Lot
- Size: 7,623 Square Feet
- Features: Interior Lot, Landscaped, Subdivision
Details
- Parcel number: R1019884
Construction
Type & style
- Home type: SingleFamily
- Architectural style: Traditional,Detached
- Property subtype: Single Family Residence
Materials
- Stucco
- Foundation: Slab
- Roof: Composition
Condition
- New construction: Yes
- Year built: 2025
Details
- Builder name: Toll Brothers
Utilities & green energy
- Sewer: Public Sewer
- Water: Public
- Utilities for property: Sewer Available, Water Available, Cable Available
Community & HOA
Community
- Features: Clubhouse, Curbs, Fitness Center, Playground, Park, Pickleball, Pool, Sidewalks, Tennis Court(s), Trails/Paths
- Security: Fire Alarm
- Subdivision: Toll Brothers at Fields - Woodlands Collection
HOA
- Has HOA: Yes
- Services included: Association Management, Maintenance Grounds, Maintenance Structure
- HOA fee: $1,350 annually
- HOA name: First Service Residential
- HOA phone: 214-451-5483
Location
- Region: Frisco
Financial & listing details
- Price per square foot: $403/sqft
- Annual tax amount: $3,241
- Date on market: 4/22/2025
- Cumulative days on market: 126 days
About the community
Pool
Toll Brothers at Fields Woodlands Collection defines what Texas living is all about. Part of the breathtaking Fields master-planned community, The Woodlands Collection offers new single-family homes with access to the community s resort-style amenities, nearby world-class shopping and dining within the community and beyond, and a variety of outdoor recreational opportunities, all while located next to the newest headquarters of the PGA. This collection offers distinct home designs on 60-foot home sites with brand new exteriors and a multitude options to personalize to your new Frisco, TX, home. Home price does not include any home site premium.
Source: Toll Brothers Inc.

