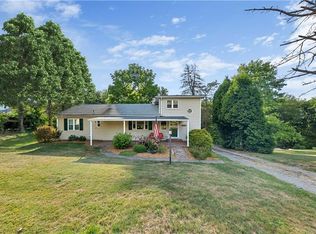Sold for $180,000
$180,000
3435 Dutch Ridge Rd, Beaver, PA 15009
3beds
960sqft
Single Family Residence
Built in 1963
0.39 Acres Lot
$194,900 Zestimate®
$188/sqft
$1,285 Estimated rent
Home value
$194,900
$179,000 - $210,000
$1,285/mo
Zestimate® history
Loading...
Owner options
Explore your selling options
What's special
Just bring your furniture and move in this 3 bedroom brick ranch in Brighton Township. Perfect house for someone starting out or someone wanting to downsize. L-shaped open floor plan that includes your kitchen, dining room, and living room. Plenty of natural light throughout. Beautiful hardwood floors on the main level. Newly painted basement that could easily be finished to make a large family room. Also plenty of storage and laundry in basement. Large integral one car garage. Nice sized deck that leads to a flat back yard. Shed included for your outdoor storage and lawn mower. Gravel driveway is shared with neighbor, maintenance agreement is recorded. 24 hour notice preferred - owner has dogs.
Zillow last checked: 8 hours ago
Listing updated: May 12, 2023 at 02:51pm
Listed by:
Janis Ford 724-933-6300,
RE/MAX SELECT REALTY
Bought with:
Zachary Logan, RS361080
RE/MAX SELECT REALTY
Source: WPMLS,MLS#: 1599641 Originating MLS: West Penn Multi-List
Originating MLS: West Penn Multi-List
Facts & features
Interior
Bedrooms & bathrooms
- Bedrooms: 3
- Bathrooms: 1
- Full bathrooms: 1
Primary bedroom
- Level: Main
- Dimensions: 13x10
Bedroom 2
- Level: Main
- Dimensions: 12x10
Bedroom 3
- Level: Main
- Dimensions: 10x9
Dining room
- Level: Main
- Dimensions: 11x9
Kitchen
- Level: Main
- Dimensions: 12x12
Living room
- Level: Main
- Dimensions: 14x13
Heating
- Forced Air, Gas
Cooling
- Central Air
Features
- Flooring: Hardwood, Vinyl
- Basement: Full,Walk-Out Access
Interior area
- Total structure area: 960
- Total interior livable area: 960 sqft
Property
Parking
- Total spaces: 2
- Parking features: Built In
- Has attached garage: Yes
Features
- Levels: One
- Stories: 1
Lot
- Size: 0.39 Acres
- Dimensions: 89 x 182 x 111 x 183
Construction
Type & style
- Home type: SingleFamily
- Architectural style: Ranch
- Property subtype: Single Family Residence
Materials
- Brick
- Roof: Asphalt
Condition
- Resale
- Year built: 1963
Utilities & green energy
- Sewer: Public Sewer
- Water: Public
Community & neighborhood
Location
- Region: Beaver
Price history
| Date | Event | Price |
|---|---|---|
| 5/12/2023 | Sold | $180,000+12.5%$188/sqft |
Source: | ||
| 4/9/2023 | Contingent | $160,000$167/sqft |
Source: | ||
| 4/8/2023 | Listed for sale | $160,000$167/sqft |
Source: | ||
Public tax history
Tax history is unavailable.
Neighborhood: 15009
Nearby schools
GreatSchools rating
- 7/10Dutch Ridge El SchoolGrades: 3-6Distance: 1.1 mi
- 6/10Beaver Area Middle SchoolGrades: 7-8Distance: 2.7 mi
- 8/10Beaver Area Senior High SchoolGrades: 9-12Distance: 2.7 mi
Schools provided by the listing agent
- District: Beaver Area
Source: WPMLS. This data may not be complete. We recommend contacting the local school district to confirm school assignments for this home.
Get pre-qualified for a loan
At Zillow Home Loans, we can pre-qualify you in as little as 5 minutes with no impact to your credit score.An equal housing lender. NMLS #10287.
