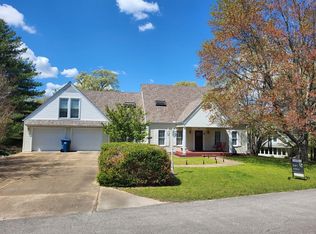Closed
Listing Provided by:
Kurt M Knodell 573-718-6399,
Poplar Bluff Realty Inc
Bought with: Poplar Bluff Realty Inc
Price Unknown
3435 Normandy Rd, Poplar Bluff, MO 63901
6beds
4,560sqft
Single Family Residence
Built in 2004
1.1 Acres Lot
$526,800 Zestimate®
$--/sqft
$2,734 Estimated rent
Home value
$526,800
$500,000 - $558,000
$2,734/mo
Zestimate® history
Loading...
Owner options
Explore your selling options
What's special
3435 Normandy Rd. Poplar Bluff, Mo 63901; $599,500 Stunning remodeled gem in a top tier subdivision with 4,560 Sq Ft of living area!! This amazing 6BR 4BA home offers master suites on each level with tray ceilings that won't go unnoticed. You walk into a luxurious living room with a gas fireplace that leads into your gorgeous kitchen with all the amenities. Main floor has accommodating laundry. Split bedroom plan on main level with pantry and tons of storage! Full kitchen and large living area on each level! Enjoy your deck on the main level and downstairs you have a large patio area great for entertaining area surrounding your perfect inground pool.Brick exterior, beautifully landscaped yard and covered front porch gives this one great curb appeal and make this your perfect home!
Zillow last checked: 8 hours ago
Listing updated: April 28, 2025 at 06:06pm
Listing Provided by:
Kurt M Knodell 573-718-6399,
Poplar Bluff Realty Inc
Bought with:
Ronnie D Cline, 2013024944
Poplar Bluff Realty Inc
Source: MARIS,MLS#: 23050322 Originating MLS: Three Rivers Board of Realtors
Originating MLS: Three Rivers Board of Realtors
Facts & features
Interior
Bedrooms & bathrooms
- Bedrooms: 6
- Bathrooms: 4
- Full bathrooms: 4
- Main level bathrooms: 2
- Main level bedrooms: 3
Primary bedroom
- Features: Floor Covering: Carpeting, Wall Covering: Some
- Level: Main
- Area: 252
- Dimensions: 18x14
Primary bedroom
- Features: Floor Covering: Carpeting, Wall Covering: Some
- Level: Lower
- Area: 306
- Dimensions: 17x18
Bedroom
- Features: Floor Covering: Carpeting, Wall Covering: Some
- Level: Main
- Area: 156
- Dimensions: 13x12
Bedroom
- Features: Floor Covering: Carpeting, Wall Covering: Some
- Level: Main
- Area: 156
- Dimensions: 13x12
Bedroom
- Features: Floor Covering: Carpeting, Wall Covering: None
- Level: Lower
- Area: 143
- Dimensions: 11x13
Bedroom
- Features: Floor Covering: Carpeting, Wall Covering: None
- Level: Lower
- Area: 143
- Dimensions: 11x13
Primary bathroom
- Features: Floor Covering: Ceramic Tile, Wall Covering: Some
- Level: Main
Primary bathroom
- Features: Floor Covering: Ceramic Tile, Wall Covering: None
- Level: Lower
Bathroom
- Features: Floor Covering: Ceramic Tile, Wall Covering: Some
- Level: Main
Bathroom
- Features: Floor Covering: Carpeting, Wall Covering: None
- Level: Lower
Dining room
- Features: Floor Covering: Wood, Wall Covering: Some
- Level: Main
- Area: 156
- Dimensions: 13x12
Family room
- Features: Floor Covering: Carpeting, Wall Covering: Some
- Level: Lower
- Area: 425
- Dimensions: 25x17
Kitchen
- Features: Floor Covering: Ceramic Tile, Wall Covering: Some
- Level: Main
- Area: 195
- Dimensions: 15x13
Kitchen
- Features: Floor Covering: Ceramic Tile, Wall Covering: Some
- Level: Lower
- Area: 180
- Dimensions: 15x12
Living room
- Features: Floor Covering: Wood, Wall Covering: Some
- Level: Main
- Area: 374
- Dimensions: 22x17
Heating
- Forced Air, Electric
Cooling
- Central Air, Electric
Appliances
- Included: Disposal, Microwave, Electric Range, Electric Oven, Refrigerator, Stainless Steel Appliance(s), Electric Water Heater
Features
- Entrance Foyer, Breakfast Bar, Pantry, Central Vacuum, Walk-In Closet(s), Double Vanity, Tub, Separate Dining
- Flooring: Hardwood
- Windows: Window Treatments
- Basement: Full,Walk-Out Access
- Number of fireplaces: 2
- Fireplace features: Basement, Living Room
Interior area
- Total structure area: 4,560
- Total interior livable area: 4,560 sqft
- Finished area above ground: 2,280
- Finished area below ground: 2,280
Property
Parking
- Total spaces: 2
- Parking features: Attached, Garage
- Attached garage spaces: 2
Features
- Levels: One and One Half
- Patio & porch: Deck, Covered
- Has private pool: Yes
- Pool features: Private, In Ground
Lot
- Size: 1.10 Acres
- Dimensions: 165 x 322
Details
- Additional structures: Storage
- Parcel number: 0804200004006010
- Special conditions: Standard
Construction
Type & style
- Home type: SingleFamily
- Architectural style: Ranch,Traditional
- Property subtype: Single Family Residence
Materials
- Stone Veneer, Brick Veneer
Condition
- Year built: 2004
Utilities & green energy
- Sewer: Public Sewer
- Water: Public
- Utilities for property: Natural Gas Available
Community & neighborhood
Location
- Region: Poplar Bluff
- Subdivision: Crestwood Manor Subdivision
Other
Other facts
- Listing terms: Cash,Conventional,FHA,USDA Loan,VA Loan
- Ownership: Private
- Road surface type: Concrete
Price history
| Date | Event | Price |
|---|---|---|
| 10/16/2023 | Sold | -- |
Source: | ||
| 9/11/2023 | Pending sale | $599,500$131/sqft |
Source: | ||
| 8/25/2023 | Listed for sale | $599,500+103.2%$131/sqft |
Source: | ||
| 8/31/2020 | Sold | -- |
Source: | ||
| 7/13/2020 | Pending sale | $295,000$65/sqft |
Source: Poplar Bluff Realty Inc #20044666 Report a problem | ||
Public tax history
| Year | Property taxes | Tax assessment |
|---|---|---|
| 2025 | -- | $63,780 +8.1% |
| 2024 | $2,852 +0% | $59,020 |
| 2023 | $2,851 +3.5% | $59,020 +3.3% |
Find assessor info on the county website
Neighborhood: 63901
Nearby schools
GreatSchools rating
- 9/10O'Neal Elementary SchoolGrades: 1-3Distance: 1.4 mi
- 4/10Poplar Bluff Jr. High SchoolGrades: 7-8Distance: 3 mi
- 4/10Poplar Bluff High SchoolGrades: 9-12Distance: 1 mi
Schools provided by the listing agent
- Elementary: Oak Grove Elem.
- Middle: Poplar Bluff Jr. High
- High: Poplar Bluff High
Source: MARIS. This data may not be complete. We recommend contacting the local school district to confirm school assignments for this home.
