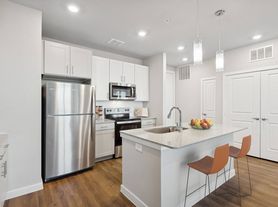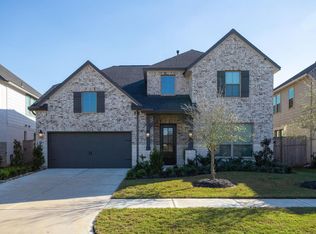Stunning home in pristine condition located in the top rated Katy ISD school district! This home has a coveted floorplan with 2 bedrooms downstairs. The 2nd bedroom has an en-suite bathroom. The home is loaded with upgrades including High-end wood flooring throughout the downstairs common areas, Water Softener, high-end granite, amazing study with 8 foot doors and high coffered ceiling. The media room is wired for 5.1 system and the den is wired for surround sound and security camera. Insulation between the study and secondary downstairs bedroom for added privacy. Enjoy Soaring High Ceilings in the family room with lots of natural light coming from the back wall of windows and equipped with a stone fire place. Centrally located between I-10 & Westpark tollway (1093). Minutes from shopping & dining. Enjoy having no backyard neighbors and appealing brick wall. Community pool & playground are just one block away making it easy to cool off after a days work or splash around with the kids!
Copyright notice - Data provided by HAR.com 2022 - All information provided should be independently verified.
House for rent
$3,800/mo
3435 Pennington Trace Dr, Katy, TX 77494
4beds
3,742sqft
Price may not include required fees and charges.
Singlefamily
Available now
-- Pets
Electric, ceiling fan
Electric dryer hookup laundry
2 Attached garage spaces parking
Natural gas, fireplace
What's special
Stone fireplaceSoaring high ceilingsWater softenerHigh-end wood flooringHigh-end graniteNatural lightHigh coffered ceiling
- 5 days |
- -- |
- -- |
Travel times
Looking to buy when your lease ends?
Get a special Zillow offer on an account designed to grow your down payment. Save faster with up to a 6% match & an industry leading APY.
Offer exclusive to Foyer+; Terms apply. Details on landing page.
Facts & features
Interior
Bedrooms & bathrooms
- Bedrooms: 4
- Bathrooms: 4
- Full bathrooms: 3
- 1/2 bathrooms: 1
Rooms
- Room types: Breakfast Nook, Family Room, Office
Heating
- Natural Gas, Fireplace
Cooling
- Electric, Ceiling Fan
Appliances
- Included: Dishwasher, Disposal, Microwave, Oven, Refrigerator, Stove
- Laundry: Electric Dryer Hookup, Gas Dryer Hookup, Hookups, Washer Hookup
Features
- 2 Bedrooms Down, Ceiling Fan(s), Crown Molding, En-Suite Bath, High Ceilings, Prewired for Alarm System, Primary Bed - 1st Floor, Walk-In Closet(s)
- Flooring: Carpet, Tile
- Has fireplace: Yes
Interior area
- Total interior livable area: 3,742 sqft
Video & virtual tour
Property
Parking
- Total spaces: 2
- Parking features: Attached, Covered
- Has attached garage: Yes
- Details: Contact manager
Features
- Stories: 2
- Exterior features: 0 Up To 1/4 Acre, 2 Bedrooms Down, Architecture Style: Traditional, Attached, Back Yard, Clubhouse, Crown Molding, Electric Dryer Hookup, En-Suite Bath, Fitness Center, Formal Dining, Gameroom Up, Garage Door Opener, Gas, Gas Dryer Hookup, Guest Room, Guest Suite, Heating: Gas, High Ceilings, Insulated/Low-E windows, Living Area - 1st Floor, Living Area - 2nd Floor, Lot Features: Back Yard, Subdivided, 0 Up To 1/4 Acre, Patio/Deck, Playground, Pool, Prewired for Alarm System, Primary Bed - 1st Floor, Splash Pad, Sprinkler System, Subdivided, Utility Room, Walk-In Closet(s), Washer Hookup
Details
- Parcel number: 2254050010030914
Construction
Type & style
- Home type: SingleFamily
- Property subtype: SingleFamily
Condition
- Year built: 2015
Community & HOA
Community
- Features: Clubhouse, Fitness Center, Playground
- Security: Security System
HOA
- Amenities included: Fitness Center
Location
- Region: Katy
Financial & listing details
- Lease term: Long Term,12 Months
Price history
| Date | Event | Price |
|---|---|---|
| 10/22/2025 | Listed for rent | $3,800$1/sqft |
Source: | ||
| 7/1/2024 | Listing removed | -- |
Source: | ||
| 6/13/2024 | Listed for rent | $3,800$1/sqft |
Source: | ||
| 2/21/2023 | Listing removed | -- |
Source: | ||
| 2/3/2023 | Listed for rent | $3,800+35.7%$1/sqft |
Source: | ||

