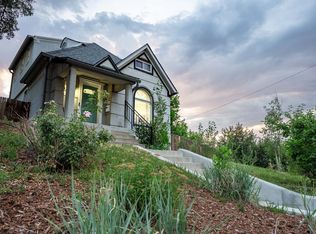Charming Midcentury Family Home in West Highlands Walk to Edison Elementary, Tennyson St, 32nd Ave & Sloan's Lake
Step into this beautifully maintained 4-bedroom, 3-bath midcentury home, blending timeless design with modern updates in one of Denver's most desirable, young professional and family-friendly neighborhoods.
Why You'll Love It:
Top-Rated School Located in the sought-after Edison Elementary boundary.
Spacious Layout Large primary suite with 5-piece ensuite bath & walk-in closet.
Room for Everyone 2 bedrooms & 2 baths upstairs; 2 bedrooms & 1 bath in bright garden-level basement.
Multiple Living Spaces Two family rooms, a bar, plus a bonus office/workout room.
Updated Kitchen Stainless steel appliances, sleek cabinetry, and ample storage.
Outdoor Oasis Private backyard perfect for kids, pets, and entertaining.
Convenience Large laundry room with ample storage, new in-unit washer/dryer, 2-car garage + 2 off-street spaces.
Unbeatable Location:
Walk to Edison Elementary, Tennyson Street's boutiques, restaurants & cafes, and 32nd Avenue's vibrant shops. Sloan's Lake and multiple parks are minutes away. Quick commute to downtown Denver via public transit or major roadways.
Lease Details:
Security deposit: $4,250 (possible reduction with strong rental history)
Lease term: 12 months
Utilities included: Water, sewer, trash, compost, lawn mowing
Experience the perfect mix of midcentury charm and modern living in this West Highlands gem. Schedule your showing today!
No smoking. 12 month lease. Mowing, water, sewer included. Responsive and experienced landlord.
House for rent
Accepts Zillow applications
$4,200/mo
3435 Utica St, Denver, CO 80212
4beds
2,400sqft
Price may not include required fees and charges.
Single family residence
Available Wed Oct 1 2025
Cats, dogs OK
Central air
In unit laundry
Detached parking
Forced air
What's special
Modern updatesModern livingPrivate backyardAmple storageTwo family roomsLarge primary suiteTimeless design
- 1 day
- on Zillow |
- -- |
- -- |
Travel times
Facts & features
Interior
Bedrooms & bathrooms
- Bedrooms: 4
- Bathrooms: 3
- Full bathrooms: 3
Heating
- Forced Air
Cooling
- Central Air
Appliances
- Included: Dishwasher, Dryer, Freezer, Microwave, Oven, Refrigerator, Washer
- Laundry: In Unit
Features
- Walk In Closet
- Flooring: Carpet, Hardwood, Tile
Interior area
- Total interior livable area: 2,400 sqft
Property
Parking
- Parking features: Detached, Off Street
- Details: Contact manager
Features
- Exterior features: Garbage included in rent, Heating system: Forced Air, Sewage included in rent, Walk In Closet, Water included in rent
Details
- Parcel number: 0230221009000
Construction
Type & style
- Home type: SingleFamily
- Property subtype: Single Family Residence
Utilities & green energy
- Utilities for property: Garbage, Sewage, Water
Community & HOA
Location
- Region: Denver
Financial & listing details
- Lease term: 1 Year
Price history
| Date | Event | Price |
|---|---|---|
| 8/9/2025 | Listed for rent | $4,200-6.7%$2/sqft |
Source: Zillow Rentals | ||
| 10/1/2024 | Listing removed | $4,500$2/sqft |
Source: Zillow Rentals | ||
| 9/17/2024 | Listed for rent | $4,500-2.2%$2/sqft |
Source: Zillow Rentals | ||
| 9/6/2023 | Listing removed | -- |
Source: Zillow Rentals | ||
| 8/16/2023 | Listed for rent | $4,600$2/sqft |
Source: Zillow Rentals | ||
![[object Object]](https://photos.zillowstatic.com/fp/69ee687371cac22b1f07ac0b98733573-p_i.jpg)
