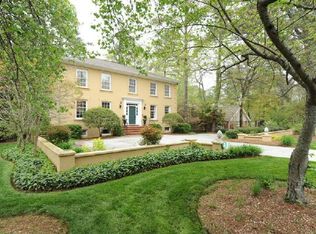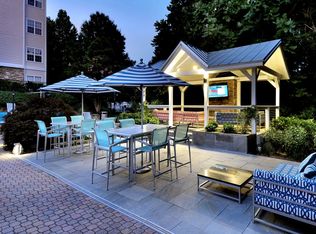Closed
$1,086,500
3435 Valley Rd NW, Atlanta, GA 30305
5beds
3,887sqft
Single Family Residence, Residential
Built in 1962
0.86 Acres Lot
$1,078,300 Zestimate®
$280/sqft
$6,172 Estimated rent
Home value
$1,078,300
$1.00M - $1.16M
$6,172/mo
Zestimate® history
Loading...
Owner options
Explore your selling options
What's special
Charming updated home in Tuxedo Park!! Located on a +/- flat one acre lot with picturesque stream and wooden bridge in the back yard. Great location walkable to Whole Foods and center of Buckhead with restaurants and shops!! Large Primary suite on main with 2 large closets and updated bath. Updated kitchen with stainless steel appliances, granite counters, large island and breakfast room opening onto a screen porch. Spacious Family Room with fireplace, Living Room with fireplace and full sized Dining Room. Great outdoor space with firepit and patio, perfect for entertaining. Upstairs are 4 large bedrooms and 4 baths. This is a great value!!
Zillow last checked: 8 hours ago
Listing updated: November 12, 2025 at 02:36pm
Listing Provided by:
BETSY AKERS,
Atlanta Fine Homes Sotheby's International 404-372-8144,
Morgan Akers,
Atlanta Fine Homes Sotheby's International
Bought with:
Ash Thourani, 241252
Imax Realty, LLC.
Source: FMLS GA,MLS#: 7595118
Facts & features
Interior
Bedrooms & bathrooms
- Bedrooms: 5
- Bathrooms: 6
- Full bathrooms: 5
- 1/2 bathrooms: 1
- Main level bathrooms: 1
- Main level bedrooms: 1
Primary bedroom
- Features: Master on Main
- Level: Master on Main
Bedroom
- Features: Master on Main
Primary bathroom
- Features: Double Vanity, Tub/Shower Combo
Dining room
- Features: Seats 12+, Separate Dining Room
Kitchen
- Features: Breakfast Room, Cabinets Other, Eat-in Kitchen, Kitchen Island, Stone Counters, View to Family Room
Heating
- Forced Air, Natural Gas
Cooling
- Central Air, Electric
Appliances
- Included: Dishwasher, Disposal, Gas Range, Refrigerator
- Laundry: Laundry Room, Main Level
Features
- Bookcases, Entrance Foyer, His and Hers Closets, Walk-In Closet(s)
- Flooring: Hardwood
- Windows: None
- Basement: None
- Number of fireplaces: 3
- Fireplace features: Family Room, Living Room, Outside
- Common walls with other units/homes: No Common Walls
Interior area
- Total structure area: 3,887
- Total interior livable area: 3,887 sqft
- Finished area above ground: 3,887
- Finished area below ground: 0
Property
Parking
- Total spaces: 2
- Parking features: Attached, Garage, Kitchen Level, Level Driveway
- Attached garage spaces: 2
- Has uncovered spaces: Yes
Accessibility
- Accessibility features: None
Features
- Levels: Two
- Stories: 2
- Patio & porch: Front Porch, Patio, Rear Porch, Screened
- Exterior features: Courtyard
- Pool features: None
- Spa features: None
- Fencing: None
- Has view: Yes
- View description: Neighborhood
- Waterfront features: None
- Body of water: None
Lot
- Size: 0.86 Acres
- Features: Back Yard, Creek On Lot, Front Yard, Level, Wooded
Details
- Additional structures: None
- Parcel number: 17 009800040177
- Special conditions: Trust
- Other equipment: Generator
- Horse amenities: None
Construction
Type & style
- Home type: SingleFamily
- Architectural style: Ranch,Traditional
- Property subtype: Single Family Residence, Residential
Materials
- Brick, Brick 4 Sides
- Foundation: See Remarks
- Roof: Composition
Condition
- Resale
- New construction: No
- Year built: 1962
Utilities & green energy
- Electric: Generator, Other
- Sewer: Public Sewer
- Water: Public
- Utilities for property: Cable Available, Electricity Available, Natural Gas Available, Phone Available, Sewer Available, Water Available
Green energy
- Energy efficient items: None
- Energy generation: None
Community & neighborhood
Security
- Security features: None
Community
- Community features: Near Schools, Near Shopping, Street Lights
Location
- Region: Atlanta
- Subdivision: Buckhead
HOA & financial
HOA
- Has HOA: No
Other
Other facts
- Road surface type: Asphalt
Price history
| Date | Event | Price |
|---|---|---|
| 10/31/2025 | Sold | $1,086,500-13.1%$280/sqft |
Source: | ||
| 10/30/2025 | Pending sale | $1,250,000$322/sqft |
Source: | ||
| 9/26/2025 | Price change | $1,250,000-3.8%$322/sqft |
Source: | ||
| 8/15/2025 | Price change | $1,299,000-3.8%$334/sqft |
Source: | ||
| 7/3/2025 | Listed for sale | $1,350,000+25.6%$347/sqft |
Source: | ||
Public tax history
| Year | Property taxes | Tax assessment |
|---|---|---|
| 2024 | $18,996 +38.5% | $464,000 +7.9% |
| 2023 | $13,717 -10.8% | $430,000 +13.2% |
| 2022 | $15,375 +2.9% | $379,920 +3% |
Find assessor info on the county website
Neighborhood: South Tuxedo Park
Nearby schools
GreatSchools rating
- 8/10Jackson Elementary SchoolGrades: PK-5Distance: 2.8 mi
- 6/10Sutton Middle SchoolGrades: 6-8Distance: 1.6 mi
- 8/10North Atlanta High SchoolGrades: 9-12Distance: 3.7 mi
Schools provided by the listing agent
- Elementary: Jackson - Atlanta
- Middle: Willis A. Sutton
- High: North Atlanta
Source: FMLS GA. This data may not be complete. We recommend contacting the local school district to confirm school assignments for this home.
Get a cash offer in 3 minutes
Find out how much your home could sell for in as little as 3 minutes with a no-obligation cash offer.
Estimated market value$1,078,300
Get a cash offer in 3 minutes
Find out how much your home could sell for in as little as 3 minutes with a no-obligation cash offer.
Estimated market value
$1,078,300

