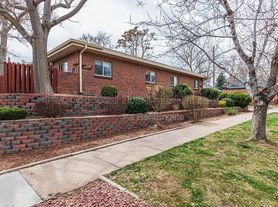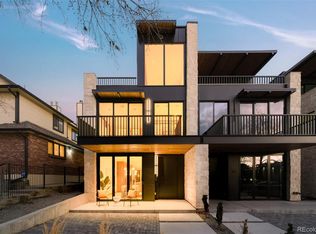Welcome to 3435 Wyandot St, where modern comfort meets Denver charm in the heart of the Highlands! This stunning 3-bedroom, 5-bathroom home is more than just a place to live, it's a lifestyle!
Start your day with a coffee on the rooftop deck, where you can soak in breathtaking city skyline views. The chef's kitchen is perfect for whipping up a feast (or just plating takeout from one of the amazing restaurants steps away). With expert landscaping both front and back, your outdoor space is as polished as the interior - low maintenance, high style.
Each bedroom comes with its own en-suite bathroom (because who wants to share?), plus two extra half baths to make entertaining effortless. And speaking of entertaining, you're just a short stroll from the best restaurants, bars, and boutiques in the Highlands and the endless energy of LoHi.
Modern elegance, unbeatable location, and plenty of room to spread out this house is ready for you to call home!
Water and trash is landlord responsibility.
Gas/electric will be tenant responsibility.
Front yard maintenance by landlord.
There is a garage parking space as well as plenty of street parking.
One year lease, preferred, open to short term lease.
Furnished vs unfurnished can be discussed.
Pets welcome!
House for rent
Accepts Zillow applications
$7,000/mo
3435 Wyandot St, Denver, CO 80211
3beds
2,472sqft
Price may not include required fees and charges.
Single family residence
Available now
Cats, dogs OK
Central air
In unit laundry
Detached parking
Forced air
What's special
Breathtaking city skyline viewsExpert landscapingRooftop deck
- 1 day |
- -- |
- -- |
Travel times
Facts & features
Interior
Bedrooms & bathrooms
- Bedrooms: 3
- Bathrooms: 5
- Full bathrooms: 5
Heating
- Forced Air
Cooling
- Central Air
Appliances
- Included: Dishwasher, Dryer, Freezer, Microwave, Oven, Refrigerator, Washer
- Laundry: In Unit
Features
- Flooring: Carpet, Hardwood
- Furnished: Yes
Interior area
- Total interior livable area: 2,472 sqft
Property
Parking
- Parking features: Detached
- Details: Contact manager
Features
- Exterior features: Electric Vehicle Charging Station, Heating system: Forced Air
Construction
Type & style
- Home type: SingleFamily
- Property subtype: Single Family Residence
Community & HOA
Location
- Region: Denver
Financial & listing details
- Lease term: 1 Year
Price history
| Date | Event | Price |
|---|---|---|
| 11/8/2025 | Listed for rent | $7,000+7.7%$3/sqft |
Source: Zillow Rentals | ||
| 10/12/2022 | Sold | $1,050,000$425/sqft |
Source: YOUR CASTLE REAL ESTATE solds #8285594_80211 | ||
| 5/3/2022 | Listing removed | -- |
Source: Zillow Rental Manager | ||
| 4/28/2022 | Price change | $6,500-7.1%$3/sqft |
Source: Zillow Rental Manager | ||
| 4/13/2022 | Price change | $7,000+7.7%$3/sqft |
Source: Zillow Rental Manager | ||

