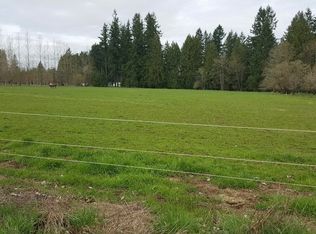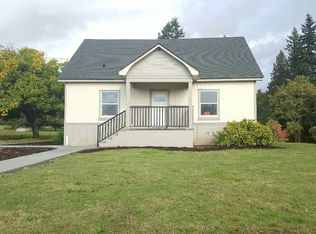Sold
$690,000
34353 Millard Rd, Warren, OR 97053
3beds
2,824sqft
Residential, Single Family Residence
Built in 1947
3.63 Acres Lot
$685,600 Zestimate®
$244/sqft
$3,384 Estimated rent
Home value
$685,600
Estimated sales range
Not available
$3,384/mo
Zestimate® history
Loading...
Owner options
Explore your selling options
What's special
OPEN HOUSE: Sunday Aug. 3rd, 2-4PM! Beautifully updated home in Warren with a HUGE shop! Get ready to live the country life, yet being close to town. You'll enjoy over 3.5 acres with a yard, pasture, fruit trees, garden, paver patio, play area and room for all your toys! The home features a stunning kitchen with quartz counters, stainless steel appliances, a brand new microwave, beautiful cabinetry and an island with breakfast bar. A main level owner's suite offers a generous walk-in closet, walk-in shower, a separate soaking tub, double sinks, and quartz counters. With 2824 square feet (including the unfinished basement), you have room for everything and everyone. There are two more bedrooms and a storage room upstairs. Besides the remodel, there is updated PEX plumbing throughout the home, the electrical and panel, as well as the septic system were also new in 2016. There is even a chimney in the living room for a wood stove, just needs to be installed. Outside, the 24x40 insulated shop has 110 AMP sub panel, 220V, a loft, and a concrete floor. You've got plenty of space for RV parking, a boat or ATV and the property is fenced and gated. This country home has so much charm and character, and yet the tasteful remodel gives it a modern flare! Call your favorite agent and schedule your showing today!
Zillow last checked: 8 hours ago
Listing updated: September 10, 2025 at 09:59am
Listed by:
Amie Krieger 503-819-3835,
John L. Scott
Bought with:
Andy Arthur, 201209588
Sunline Realty Group
Source: RMLS (OR),MLS#: 711201872
Facts & features
Interior
Bedrooms & bathrooms
- Bedrooms: 3
- Bathrooms: 3
- Full bathrooms: 2
- Partial bathrooms: 1
- Main level bathrooms: 2
Primary bedroom
- Features: Double Sinks, Laminate Flooring, Soaking Tub, Walkin Closet, Walkin Shower
- Level: Main
- Area: 252
- Dimensions: 14 x 18
Bedroom 2
- Features: Closet, Wallto Wall Carpet
- Level: Upper
- Area: 143
- Dimensions: 11 x 13
Bedroom 3
- Features: Closet, Wallto Wall Carpet
- Level: Upper
- Area: 156
- Dimensions: 12 x 13
Kitchen
- Features: Dishwasher, Island, Microwave, Free Standing Range, Free Standing Refrigerator, Laminate Flooring, Quartz
- Level: Main
- Area: 224
- Width: 16
Living room
- Features: Laminate Flooring, Wood Stove
- Level: Main
- Area: 247
- Dimensions: 13 x 19
Heating
- Zoned
Appliances
- Included: Dishwasher, Free-Standing Range, Microwave, Free-Standing Refrigerator, Electric Water Heater
Features
- Quartz, Closet, Kitchen Island, Double Vanity, Soaking Tub, Walk-In Closet(s), Walkin Shower
- Flooring: Laminate, Wall to Wall Carpet, Concrete
- Windows: Double Pane Windows, Vinyl Frames
- Basement: Full
- Fireplace features: Wood Burning Stove
Interior area
- Total structure area: 2,824
- Total interior livable area: 2,824 sqft
Property
Parking
- Total spaces: 4
- Parking features: Driveway, Off Street, RV Access/Parking, Detached, Oversized, Tandem
- Garage spaces: 4
- Has uncovered spaces: Yes
Accessibility
- Accessibility features: Main Floor Bedroom Bath, Utility Room On Main, Walkin Shower, Accessibility
Features
- Stories: 3
- Patio & porch: Patio
- Exterior features: Yard
- Fencing: Fenced
Lot
- Size: 3.63 Acres
- Features: Level, Acres 3 to 5
Details
- Additional structures: RVParking, Workshopnull, Workshop
- Parcel number: 437195
- Zoning: RR-5
Construction
Type & style
- Home type: SingleFamily
- Architectural style: Cottage,Farmhouse
- Property subtype: Residential, Single Family Residence
Materials
- Metal Siding, Board & Batten Siding, T111 Siding
- Foundation: Concrete Perimeter
- Roof: Composition
Condition
- Resale
- New construction: No
- Year built: 1947
Utilities & green energy
- Electric: 220 Volts
- Sewer: Standard Septic
- Water: Community
- Utilities for property: Cable Connected
Green energy
- Water conservation: Dual Flush Toilet
Community & neighborhood
Location
- Region: Warren
- Subdivision: Warren
Other
Other facts
- Listing terms: Cash,Conventional,FHA,VA Loan
- Road surface type: Paved
Price history
| Date | Event | Price |
|---|---|---|
| 9/10/2025 | Sold | $690,000-1%$244/sqft |
Source: | ||
| 8/12/2025 | Pending sale | $697,000$247/sqft |
Source: | ||
| 7/31/2025 | Listed for sale | $697,000+70.4%$247/sqft |
Source: | ||
| 12/29/2016 | Sold | $409,000+4.9%$145/sqft |
Source: | ||
| 3/17/2016 | Sold | $390,000$138/sqft |
Source: | ||
Public tax history
| Year | Property taxes | Tax assessment |
|---|---|---|
| 2024 | $5,063 +1.3% | $354,070 +3% |
| 2023 | $4,996 +4.4% | $343,760 +3% |
| 2022 | $4,787 +10.3% | $333,750 +3% |
Find assessor info on the county website
Neighborhood: 97053
Nearby schools
GreatSchools rating
- 5/10Mcbride Elementary SchoolGrades: K-5Distance: 1.4 mi
- 1/10St Helens Middle SchoolGrades: 6-8Distance: 2.7 mi
- 5/10St Helens High SchoolGrades: 9-12Distance: 1.3 mi
Schools provided by the listing agent
- Elementary: Mcbride
- Middle: St Helens
- High: St Helens
Source: RMLS (OR). This data may not be complete. We recommend contacting the local school district to confirm school assignments for this home.
Get a cash offer in 3 minutes
Find out how much your home could sell for in as little as 3 minutes with a no-obligation cash offer.
Estimated market value$685,600
Get a cash offer in 3 minutes
Find out how much your home could sell for in as little as 3 minutes with a no-obligation cash offer.
Estimated market value
$685,600

