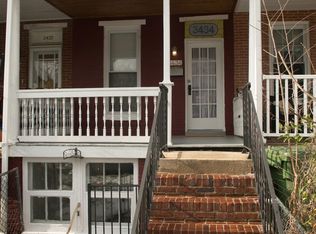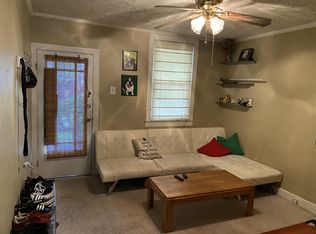Sold for $321,000
$321,000
3436 Roland Ave, Baltimore, MD 21211
2beds
1,272sqft
Townhouse
Built in 1900
-- sqft lot
$328,200 Zestimate®
$252/sqft
$1,963 Estimated rent
Home value
$328,200
$289,000 - $374,000
$1,963/mo
Zestimate® history
Loading...
Owner options
Explore your selling options
What's special
Introducing this fully updated two bedroom, one and a half bathroom rowhome nestled in the heart of vibrant Hampden! Located just down the street from the Avenue, you will love exploring all the local shops, dining, entertainment options, parks and small businesses. A fenced front yard and covered front porch create a charming first impression and offer a relaxing outdoor space. Inside, the open-concept main level features crown molding, recessed lighting, and an exposed brick wall in the living area perfect for both everyday living and entertaining. The renovated kitchen includes granite countertops, a breakfast bar, tile backsplash, soft-close 42” shaker cabinets, and stainless steel appliances. Step out to the rear patio with privacy fencing that is ideal for cookouts or lounging. Upstairs, hardwood floors continue in the two bedrooms, each with ceiling fans. The full bathroom features a jetted tub-shower with two built-in niches and eye-catching accent tile. The finished lower level adds valuable living space with new luxury vinyl plank flooring, a large family room with natural light from two windows, walk-out stairs, a half bath, laundry closet, and storage. Located just around the corner from Falls Road and I-83, this home offers both charm and convenience in one of Baltimore’s most sought-after neighborhoods.
Zillow last checked: 8 hours ago
Listing updated: June 13, 2025 at 02:08am
Listed by:
Sam Bruck 410-736-2016,
Northrop Realty,
Listing Team: The Group., Co-Listing Agent: Jory Frankle 443-463-5246,
Northrop Realty
Bought with:
Avendui Lacovara, 574264
Monument Sotheby's International Realty
Source: Bright MLS,MLS#: MDBA2165546
Facts & features
Interior
Bedrooms & bathrooms
- Bedrooms: 2
- Bathrooms: 2
- Full bathrooms: 1
- 1/2 bathrooms: 1
Primary bedroom
- Features: Ceiling Fan(s), Flooring - HardWood, Recessed Lighting
- Level: Upper
- Area: 154 Square Feet
- Dimensions: 11 x 14
Bedroom 2
- Features: Ceiling Fan(s), Flooring - HardWood
- Level: Upper
- Area: 99 Square Feet
- Dimensions: 11 x 9
Dining room
- Features: Crown Molding, Flooring - HardWood, Recessed Lighting
- Level: Main
- Area: 110 Square Feet
- Dimensions: 11 x 10
Family room
- Features: Flooring - Luxury Vinyl Plank, Recessed Lighting
- Level: Lower
- Area: 242 Square Feet
- Dimensions: 11 x 22
Other
- Features: Bathroom - Jetted Tub, Bathroom - Tub Shower, Flooring - Ceramic Tile
- Level: Upper
- Area: 45 Square Feet
- Dimensions: 5 x 9
Half bath
- Features: Flooring - Luxury Vinyl Plank
- Level: Lower
- Area: 25 Square Feet
- Dimensions: 5 x 5
Kitchen
- Features: Breakfast Bar, Granite Counters, Crown Molding, Flooring - Ceramic Tile, Eat-in Kitchen, Kitchen - Gas Cooking, Lighting - Pendants, Recessed Lighting
- Level: Main
- Area: 154 Square Feet
- Dimensions: 11 x 14
Living room
- Features: Ceiling Fan(s), Crown Molding, Flooring - HardWood, Recessed Lighting
- Level: Main
- Area: 121 Square Feet
- Dimensions: 11 x 11
Heating
- Forced Air, Natural Gas
Cooling
- Ceiling Fan(s), Central Air, Electric
Appliances
- Included: Microwave, Dishwasher, Disposal, Dryer, Exhaust Fan, Ice Maker, Oven/Range - Gas, Refrigerator, Stainless Steel Appliance(s), Washer, Water Dispenser, Water Heater, Electric Water Heater
- Laundry: Lower Level
Features
- Bathroom - Tub Shower, Breakfast Area, Ceiling Fan(s), Crown Molding, Dining Area, Open Floorplan, Eat-in Kitchen, Recessed Lighting, Upgraded Countertops, Dry Wall
- Flooring: Ceramic Tile, Hardwood, Luxury Vinyl, Wood
- Doors: Storm Door(s)
- Windows: Double Pane Windows, Insulated Windows, Screens, Transom, Vinyl Clad
- Basement: Connecting Stairway,Full,Finished,Heated,Improved,Interior Entry,Exterior Entry,Walk-Out Access,Windows
- Has fireplace: No
Interior area
- Total structure area: 1,392
- Total interior livable area: 1,272 sqft
- Finished area above ground: 912
- Finished area below ground: 360
Property
Parking
- Parking features: On Street
- Has uncovered spaces: Yes
Accessibility
- Accessibility features: None
Features
- Levels: Three
- Stories: 3
- Patio & porch: Patio, Porch
- Exterior features: Rain Gutters, Sidewalks, Street Lights
- Pool features: None
- Has spa: Yes
- Spa features: Bath
- Fencing: Privacy,Back Yard,Wood
Lot
- Features: Front Yard, Level
Details
- Additional structures: Above Grade, Below Grade
- Parcel number: 0313133528 098
- Zoning: R-7
- Special conditions: Standard
Construction
Type & style
- Home type: Townhouse
- Architectural style: Traditional
- Property subtype: Townhouse
Materials
- Brick, Vinyl Siding
- Foundation: Permanent
Condition
- Excellent
- New construction: No
- Year built: 1900
Utilities & green energy
- Sewer: Public Sewer
- Water: Public
Community & neighborhood
Location
- Region: Baltimore
- Subdivision: Hampden Historic District
- Municipality: Baltimore City
Other
Other facts
- Listing agreement: Exclusive Right To Sell
- Ownership: Fee Simple
Price history
| Date | Event | Price |
|---|---|---|
| 6/12/2025 | Sold | $321,000+1.9%$252/sqft |
Source: | ||
| 5/14/2025 | Pending sale | $315,000$248/sqft |
Source: | ||
| 5/8/2025 | Listed for sale | $315,000+9%$248/sqft |
Source: | ||
| 11/3/2022 | Sold | $289,000$227/sqft |
Source: | ||
| 10/18/2022 | Pending sale | $289,000$227/sqft |
Source: | ||
Public tax history
| Year | Property taxes | Tax assessment |
|---|---|---|
| 2025 | -- | $272,100 +1.4% |
| 2024 | $6,334 +1.4% | $268,400 +1.4% |
| 2023 | $6,247 +1.4% | $264,700 +1.4% |
Find assessor info on the county website
Neighborhood: Hampden
Nearby schools
GreatSchools rating
- 6/10Hampden Elementary/Middle SchoolGrades: PK-8Distance: 0.2 mi
- 3/10Academy For College And Career ExplorationGrades: 6-12Distance: 0.3 mi
- NAIndependence School Local IGrades: 9-12Distance: 0.3 mi
Schools provided by the listing agent
- District: Baltimore City Public Schools
Source: Bright MLS. This data may not be complete. We recommend contacting the local school district to confirm school assignments for this home.

Get pre-qualified for a loan
At Zillow Home Loans, we can pre-qualify you in as little as 5 minutes with no impact to your credit score.An equal housing lender. NMLS #10287.

