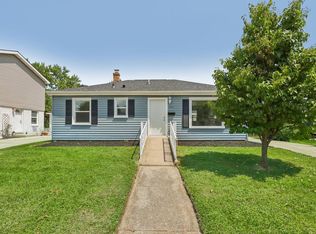Closed
$330,000
3437 6th AVENUE, Racine, WI 53402
4beds
1,906sqft
Single Family Residence
Built in 1951
6,098.4 Square Feet Lot
$339,000 Zestimate®
$173/sqft
$2,204 Estimated rent
Home value
$339,000
$305,000 - $380,000
$2,204/mo
Zestimate® history
Loading...
Owner options
Explore your selling options
What's special
Beautifully Updated 4BR, 2BA + Den Home Located a Short Distance from Lake Michigan! This Home is Sure to Please with an Updated KIT w/White Cabinetry, Quartz Countertops, Marble Backsplash w/Gold Accents, Deep SS Sink & Newer Appliances. (2020-2021) Living Room Boasts Electric Fireplace, and Adjacent Dining Room. Upstairs You'll Find 4 Generous Sized Bedrooms w/Walk in Closets + a Den - Perfect for a Home Office. The Finished LL Rec Room is Great Additional Living Space w/Laundry Area & Plenty of Storage. Outside You'll Find a Brand New Patio (2024), Graded & Seeded Back Yard (2025). Side Driveway w/1.5 Car Garage. House & Garage Roof are New in Fall of 2020! This Gem will not Last Long! Hurry! Call Today!
Zillow last checked: 8 hours ago
Listing updated: August 06, 2025 at 05:25am
Listed by:
Peter Eppen 847-644-1610,
The Wisconsin Real Estate Group
Bought with:
Carlos A Rios
Source: WIREX MLS,MLS#: 1918367 Originating MLS: Metro MLS
Originating MLS: Metro MLS
Facts & features
Interior
Bedrooms & bathrooms
- Bedrooms: 4
- Bathrooms: 2
- Full bathrooms: 2
- Main level bedrooms: 1
Primary bedroom
- Level: Main
- Area: 156
- Dimensions: 13 x 12
Bedroom 2
- Level: Upper
- Area: 130
- Dimensions: 13 x 10
Bedroom 3
- Level: Upper
- Area: 120
- Dimensions: 12 x 10
Bedroom 4
- Level: Upper
- Area: 110
- Dimensions: 11 x 10
Bathroom
- Features: Tub Only, Dual Entry Off Master Bedroom, Shower Over Tub
Kitchen
- Level: Main
- Area: 150
- Dimensions: 15 x 10
Living room
- Level: Main
- Area: 297
- Dimensions: 27 x 11
Office
- Level: Upper
- Area: 72
- Dimensions: 9 x 8
Heating
- Electric, Natural Gas, Forced Air
Cooling
- Central Air
Appliances
- Included: Dishwasher, Disposal, Dryer, Microwave, Other, Oven, Range, Refrigerator, Washer
Features
- Walk-In Closet(s)
- Basement: Full,Partially Finished
Interior area
- Total structure area: 1,906
- Total interior livable area: 1,906 sqft
- Finished area above ground: 1,708
- Finished area below ground: 198
Property
Parking
- Total spaces: 1.5
- Parking features: Garage Door Opener, Detached, 1 Car, 1 Space
- Garage spaces: 1.5
Features
- Levels: Two
- Stories: 2
- Patio & porch: Patio
Lot
- Size: 6,098 sqft
- Dimensions: 52.5 x 110
- Features: Sidewalks
Details
- Parcel number: 19727000
- Zoning: R2 Res
- Special conditions: Arms Length
Construction
Type & style
- Home type: SingleFamily
- Architectural style: Contemporary
- Property subtype: Single Family Residence
Materials
- Brick, Brick/Stone, Vinyl Siding
Condition
- 21+ Years
- New construction: No
- Year built: 1951
Utilities & green energy
- Sewer: Public Sewer
- Water: Public
- Utilities for property: Cable Available
Community & neighborhood
Location
- Region: Racine
- Municipality: Racine
Price history
| Date | Event | Price |
|---|---|---|
| 10/1/2025 | Sold | $330,000$173/sqft |
Source: Public Record Report a problem | ||
| 7/2/2025 | Sold | $330,000+5.4%$173/sqft |
Source: | ||
| 5/22/2025 | Contingent | $313,000$164/sqft |
Source: | ||
| 5/20/2025 | Listed for sale | $313,000+33.8%$164/sqft |
Source: | ||
| 3/25/2021 | Sold | $234,000-0.4%$123/sqft |
Source: | ||
Public tax history
| Year | Property taxes | Tax assessment |
|---|---|---|
| 2024 | $4,711 +3% | $204,300 +13.5% |
| 2023 | $4,574 +15.4% | $180,000 +9.8% |
| 2022 | $3,963 -1.7% | $164,000 +10.1% |
Find assessor info on the county website
Neighborhood: 53402
Nearby schools
GreatSchools rating
- 1/10Jerstad-Agerholm Elementary SchoolGrades: PK-8Distance: 0.3 mi
- 3/10Horlick High SchoolGrades: 9-12Distance: 1.2 mi
Schools provided by the listing agent
- Elementary: Jerstad-Agerholm
- Middle: Jerstad-Agerholm
- High: Horlick
- District: Racine
Source: WIREX MLS. This data may not be complete. We recommend contacting the local school district to confirm school assignments for this home.
Get pre-qualified for a loan
At Zillow Home Loans, we can pre-qualify you in as little as 5 minutes with no impact to your credit score.An equal housing lender. NMLS #10287.
Sell with ease on Zillow
Get a Zillow Showcase℠ listing at no additional cost and you could sell for —faster.
$339,000
2% more+$6,780
With Zillow Showcase(estimated)$345,780
