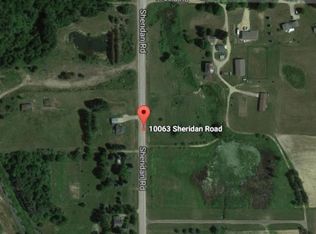Sold for $300,000
$300,000
3437 Arbela Rd, Millington, MI 48746
4beds
2,014sqft
Single Family Residence
Built in 1974
1.16 Acres Lot
$-- Zestimate®
$149/sqft
$1,480 Estimated rent
Home value
Not available
Estimated sales range
Not available
$1,480/mo
Zestimate® history
Loading...
Owner options
Explore your selling options
What's special
Welcome to quiet country living in this beautiful 4 bedroom 2 1/2 bath home that is all ready for your family. Entry level has a large open floor plan to include Kitchen, living and dinning rooms that have all been redone. Private master suite above the garage and 3 large bedrooms and full bath in upper level, family room all set up for entertaining in the lower lever. Basement that is partially finished nice an dry for all your storage needs. Outside has large patio and deck to enjoy all the lazy days of summer along with a pool and hot tub, fire pit and large yard for all your entertaining needs. Attached garage is finished and extra garage for any other storage you might need. This home has SO much to offer. Call today you will be amazed.
Zillow last checked: 8 hours ago
Listing updated: December 22, 2025 at 11:44am
Listed by:
Lynn M Borcherding 810-691-5432,
Area Wide Real Estate
Bought with:
Leanne Johnson, 6501426315
Real Estate For A CAUSE
Source: MiRealSource,MLS#: 50183984 Originating MLS: East Central Association of REALTORS
Originating MLS: East Central Association of REALTORS
Facts & features
Interior
Bedrooms & bathrooms
- Bedrooms: 4
- Bathrooms: 3
- Full bathrooms: 2
- 1/2 bathrooms: 1
Bedroom 1
- Level: Upper
- Area: 300
- Dimensions: 20 x 15
Bedroom 2
- Level: Upper
- Area: 117
- Dimensions: 13 x 9
Bedroom 3
- Level: Upper
- Area: 160
- Dimensions: 16 x 10
Bedroom 4
- Level: Upper
- Area: 110
- Dimensions: 11 x 10
Bathroom 1
- Level: Upper
- Area: 42
- Dimensions: 7 x 6
Bathroom 2
- Level: Upper
- Area: 90
- Dimensions: 10 x 9
Dining room
- Level: Basement
- Area: 81
- Dimensions: 9 x 9
Family room
- Level: Lower
- Area: 396
- Dimensions: 22 x 18
Kitchen
- Level: Entry
- Area: 150
- Dimensions: 15 x 10
Living room
- Level: Entry
- Area: 264
- Dimensions: 24 x 11
Heating
- Forced Air, Propane
Cooling
- Ceiling Fan(s), Central Air
Appliances
- Included: Dishwasher, Microwave, Range/Oven, Refrigerator, Water Softener Owned, Water Heater
Features
- Basement: Block
- Number of fireplaces: 1
- Fireplace features: Family Room, Gas
Interior area
- Total structure area: 2,014
- Total interior livable area: 2,014 sqft
- Finished area above ground: 2,014
- Finished area below ground: 0
Property
Parking
- Total spaces: 2
- Parking features: Attached, Electric in Garage, Garage Door Opener, Workshop in Garage, Direct Access
- Attached garage spaces: 2
Features
- Levels: Multi/Split,Quad-Level
- Patio & porch: Deck, Patio, Porch
- Has private pool: Yes
- Pool features: Above Ground, Outdoor Pool
- Frontage type: Road
- Frontage length: 242
Lot
- Size: 1.16 Acres
- Dimensions: 242 x 208 x 242 x 208
Details
- Additional structures: Second Garage, Workshop
- Parcel number: 017036000060001
- Special conditions: Private
Construction
Type & style
- Home type: SingleFamily
- Property subtype: Single Family Residence
Materials
- Vinyl Siding
- Foundation: Basement, Slab
Condition
- New construction: No
- Year built: 1974
Utilities & green energy
- Sewer: Septic Tank
- Water: Private Well
Community & neighborhood
Location
- Region: Millington
- Subdivision: No
Other
Other facts
- Listing agreement: Exclusive Right To Sell
- Listing terms: Cash,Conventional Blend
Price history
| Date | Event | Price |
|---|---|---|
| 12/19/2025 | Sold | $300,000-7.7%$149/sqft |
Source: | ||
| 11/29/2025 | Pending sale | $324,900$161/sqft |
Source: | ||
| 10/28/2025 | Price change | $324,900-7.1%$161/sqft |
Source: | ||
| 10/9/2025 | Price change | $349,900-2.5%$174/sqft |
Source: | ||
| 9/11/2025 | Price change | $359,000-2.7%$178/sqft |
Source: | ||
Public tax history
| Year | Property taxes | Tax assessment |
|---|---|---|
| 2023 | $2,030 +9.9% | -- |
| 2022 | $1,847 | $86,900 +11.7% |
| 2021 | -- | $77,800 +12.3% |
Find assessor info on the county website
Neighborhood: 48746
Nearby schools
GreatSchools rating
- 6/10Kirk Elementary SchoolGrades: K-5Distance: 3.7 mi
- 4/10Millington Junior High SchoolGrades: 6-8Distance: 3.2 mi
- 6/10Millington High SchoolGrades: 9-12Distance: 3.2 mi
Schools provided by the listing agent
- District: Millington Community School
Source: MiRealSource. This data may not be complete. We recommend contacting the local school district to confirm school assignments for this home.
Get pre-qualified for a loan
At Zillow Home Loans, we can pre-qualify you in as little as 5 minutes with no impact to your credit score.An equal housing lender. NMLS #10287.
