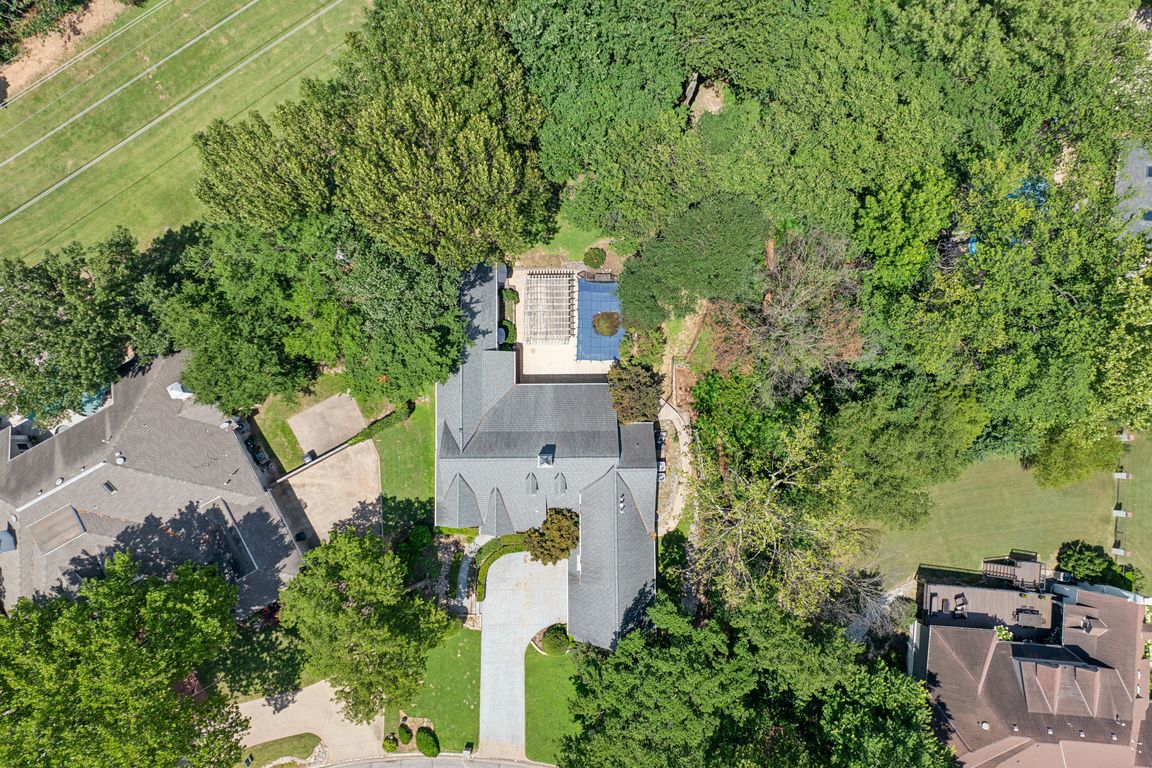
Pending
$629,900
4beds
3,691sqft
3437 E 96th Pl, Tulsa, OK 74137
4beds
3,691sqft
Single family residence
Built in 1993
1.15 Acres
3 Attached garage spaces
$171 price/sqft
$1,200 annually HOA fee
What's special
Fresh paintArchitectural charmRenovated kitchenCozy great roomPrimary suiteBeautiful mature landscapingMature trees
Rare opportunity in gated Crown Pointe, where homes seldom come available. Nestled on a quiet, tree-lined street in the award-winning Jenks school district, this timeless property offers exceptional value in one of South Tulsa's most coveted neighborhoods, celebrated for its mature trees, oversized lots, and architectural charm. Set on a 1.15-acre (Court ...
- 149 days |
- 131 |
- 4 |
Source: MLS Technology, Inc.,MLS#: 2529478 Originating MLS: MLS Technology
Originating MLS: MLS Technology
Travel times
Kitchen
Living Room
Primary Bedroom
Zillow last checked: 8 hours ago
Listing updated: November 22, 2025 at 01:54pm
Listed by:
Holly Brumble 918-409-2762,
Keller Williams Advantage
Source: MLS Technology, Inc.,MLS#: 2529478 Originating MLS: MLS Technology
Originating MLS: MLS Technology
Facts & features
Interior
Bedrooms & bathrooms
- Bedrooms: 4
- Bathrooms: 4
- Full bathrooms: 3
- 1/2 bathrooms: 1
Primary bedroom
- Description: Master Bedroom,Fireplace,Private Bath
- Level: First
Bedroom
- Description: Bedroom,Pullman Bath
- Level: First
Bedroom
- Description: Bedroom,Pullman Bath
- Level: First
Bedroom
- Description: Bedroom,Private Bath
- Level: Second
Primary bathroom
- Description: Master Bath,Bathtub,Double Sink,Fireplace,Full Bath,Separate Shower,Whirlpool
- Level: First
Bathroom
- Description: Hall Bath,Full Bath
- Level: First
Bonus room
- Description: Additional Room,Exercise
- Level: Second
Bonus room
- Description: Additional Room,Attic
- Level: Second
Den
- Description: Den/Family Room,Fireplace
- Level: First
Dining room
- Description: Dining Room,Formal
- Level: First
Kitchen
- Description: Kitchen,Breakfast Nook,Eat-In,Island,Pantry
- Level: First
Living room
- Description: Living Room,Formal
- Level: First
Utility room
- Description: Utility Room,Inside,Sink
- Level: First
Heating
- Central, Gas
Cooling
- Central Air
Appliances
- Included: Built-In Oven, Cooktop, Double Oven, Dishwasher, Gas Water Heater, Microwave, Oven, Range
- Laundry: Washer Hookup
Features
- Quartz Counters, Stone Counters, Vaulted Ceiling(s), Ceiling Fan(s), Electric Range Connection
- Flooring: Carpet, Other, Tile
- Windows: Vinyl, Wood Frames
- Basement: None
- Number of fireplaces: 2
- Fireplace features: Gas Starter
Interior area
- Total structure area: 3,691
- Total interior livable area: 3,691 sqft
Video & virtual tour
Property
Parking
- Total spaces: 3
- Parking features: Attached, Garage
- Attached garage spaces: 3
Features
- Levels: Two
- Stories: 2
- Patio & porch: Covered, Patio, Porch
- Exterior features: Concrete Driveway, Landscaping
- Pool features: Gunite, In Ground
- Fencing: Decorative
Lot
- Size: 1.15 Acres
- Features: Greenbelt, Mature Trees
Details
- Additional structures: None, Pergola
- Parcel number: 70480832149090
Construction
Type & style
- Home type: SingleFamily
- Architectural style: French Provincial
- Property subtype: Single Family Residence
Materials
- Stucco, Wood Frame
- Foundation: Slab
- Roof: Asphalt,Fiberglass
Condition
- Year built: 1993
Utilities & green energy
- Sewer: Public Sewer
- Water: Public
- Utilities for property: Electricity Available, Natural Gas Available, High Speed Internet Available, Water Available
Community & HOA
Community
- Security: No Safety Shelter
- Subdivision: Crown Pointe
HOA
- Has HOA: Yes
- Amenities included: Gated
- HOA fee: $1,200 annually
Location
- Region: Tulsa
Financial & listing details
- Price per square foot: $171/sqft
- Tax assessed value: $463,401
- Annual tax amount: $6,784
- Date on market: 7/12/2025
- Cumulative days on market: 106 days
- Listing terms: Conventional,Other